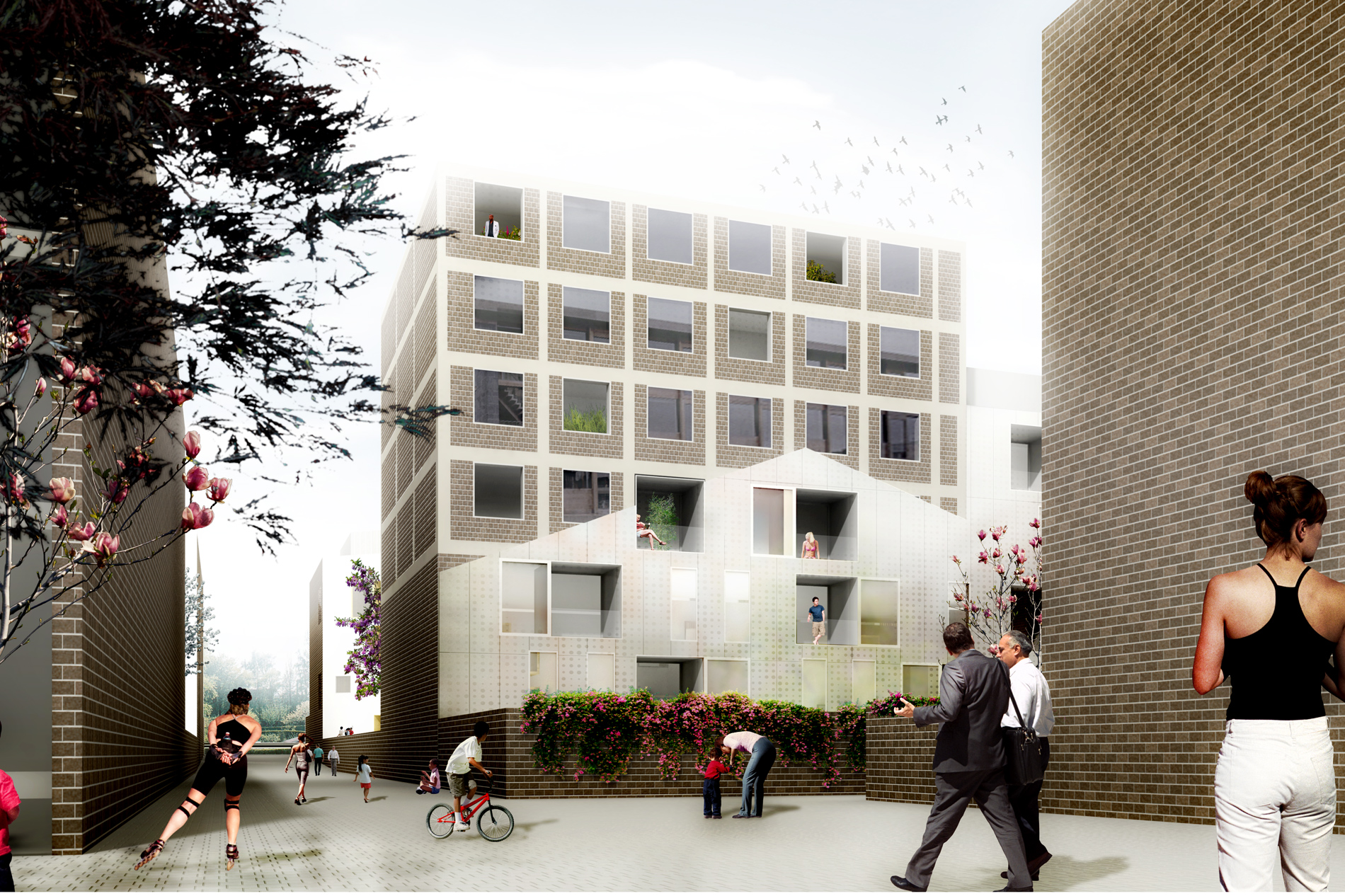
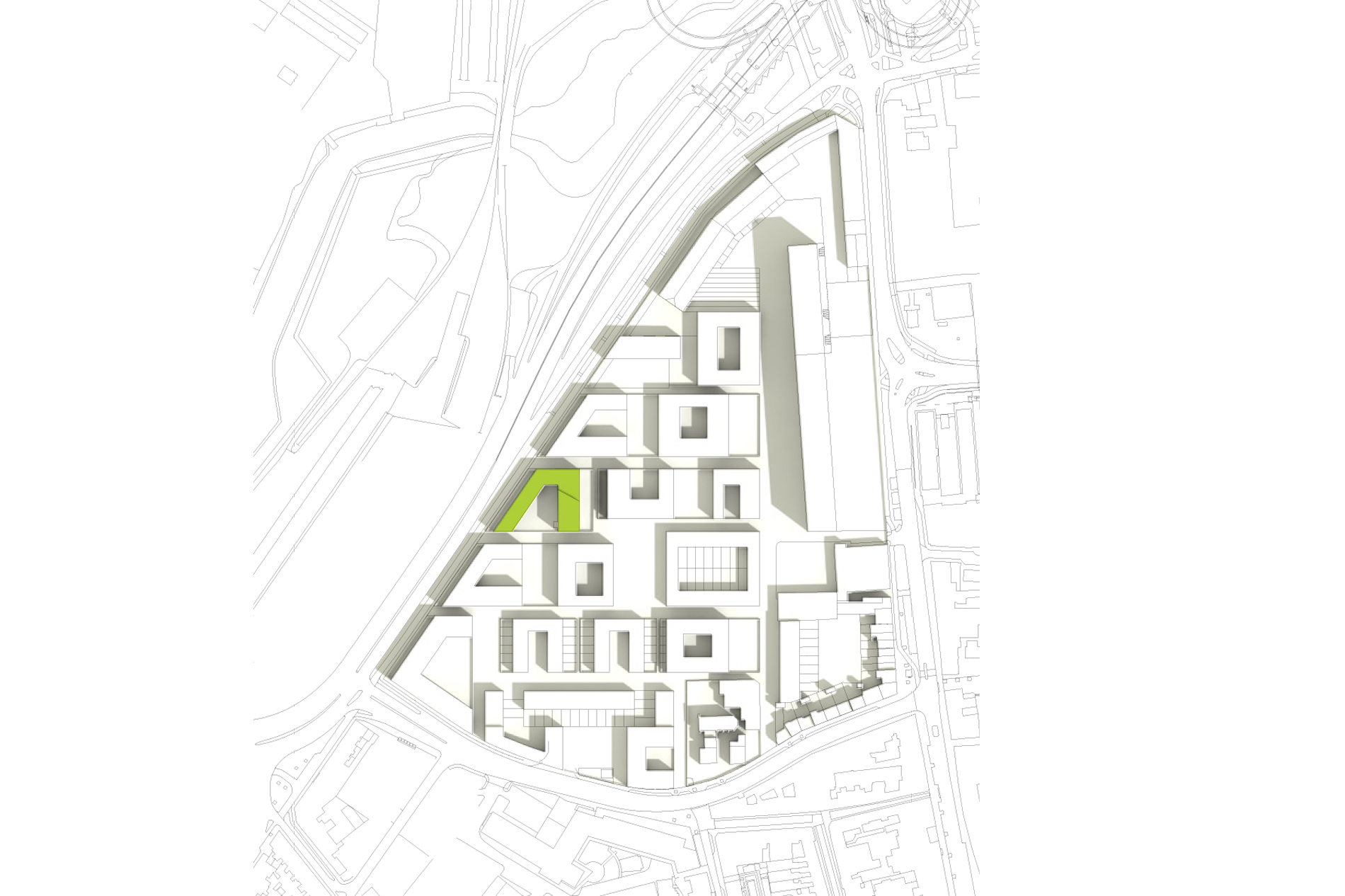
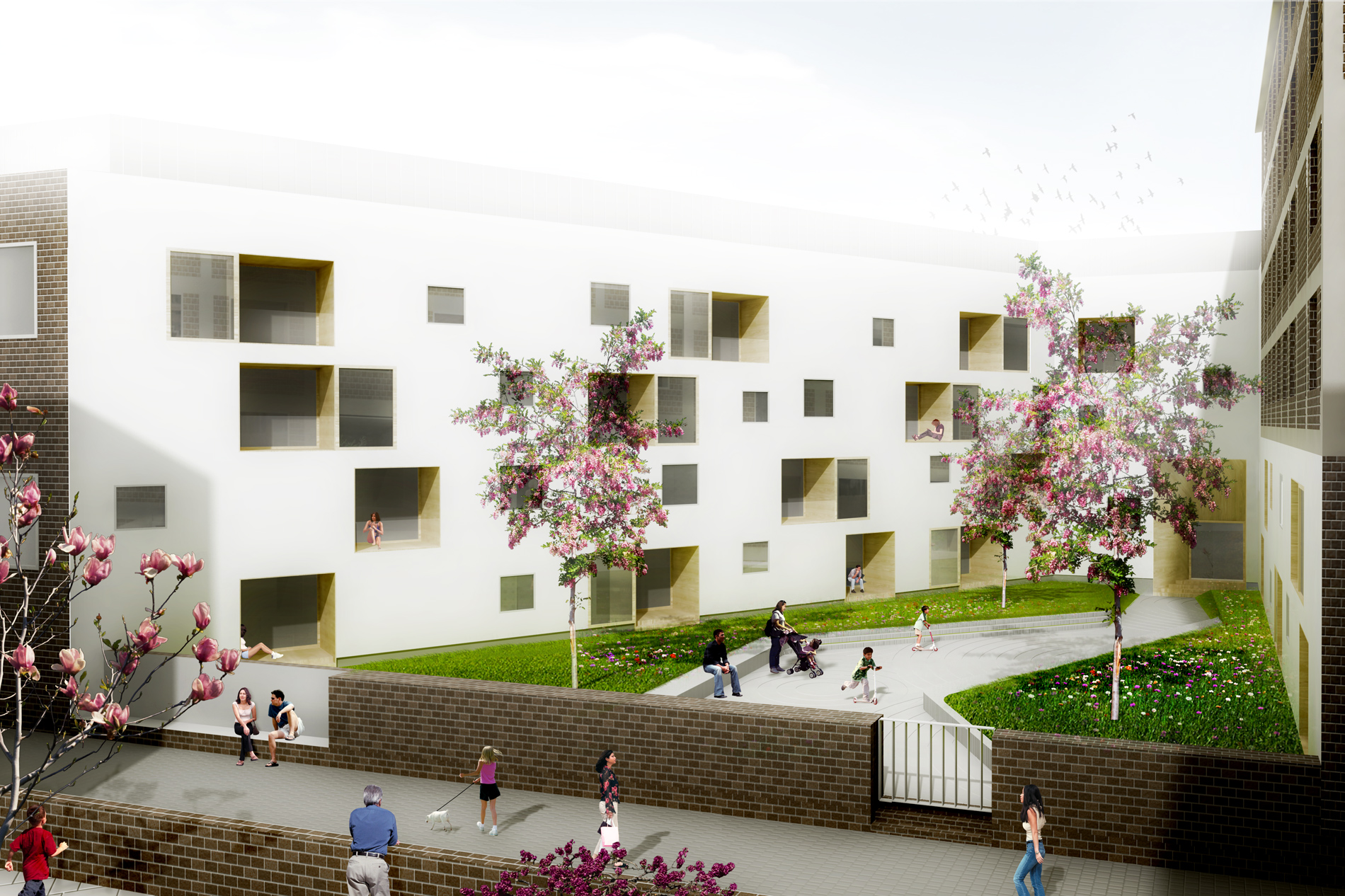
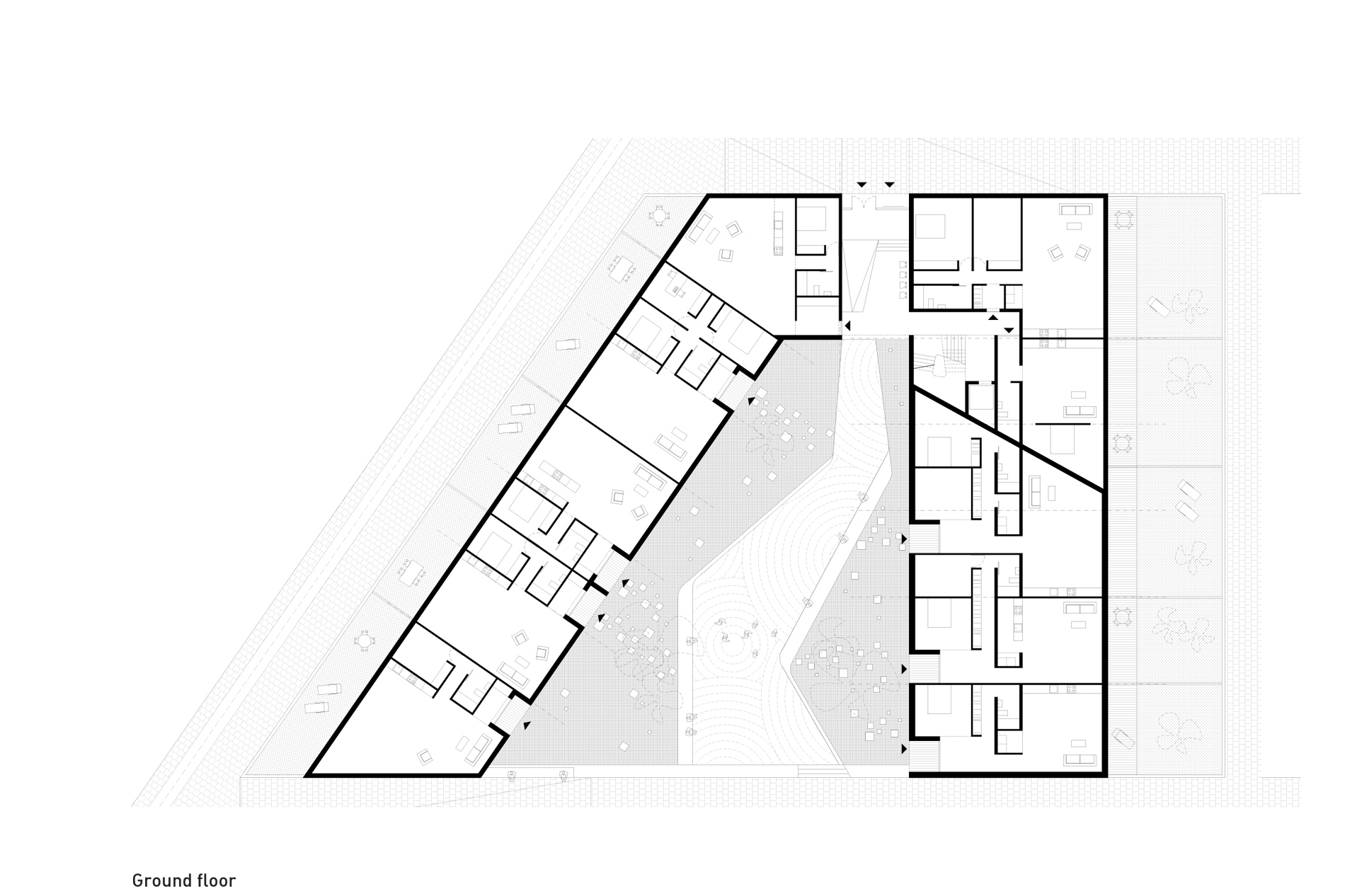
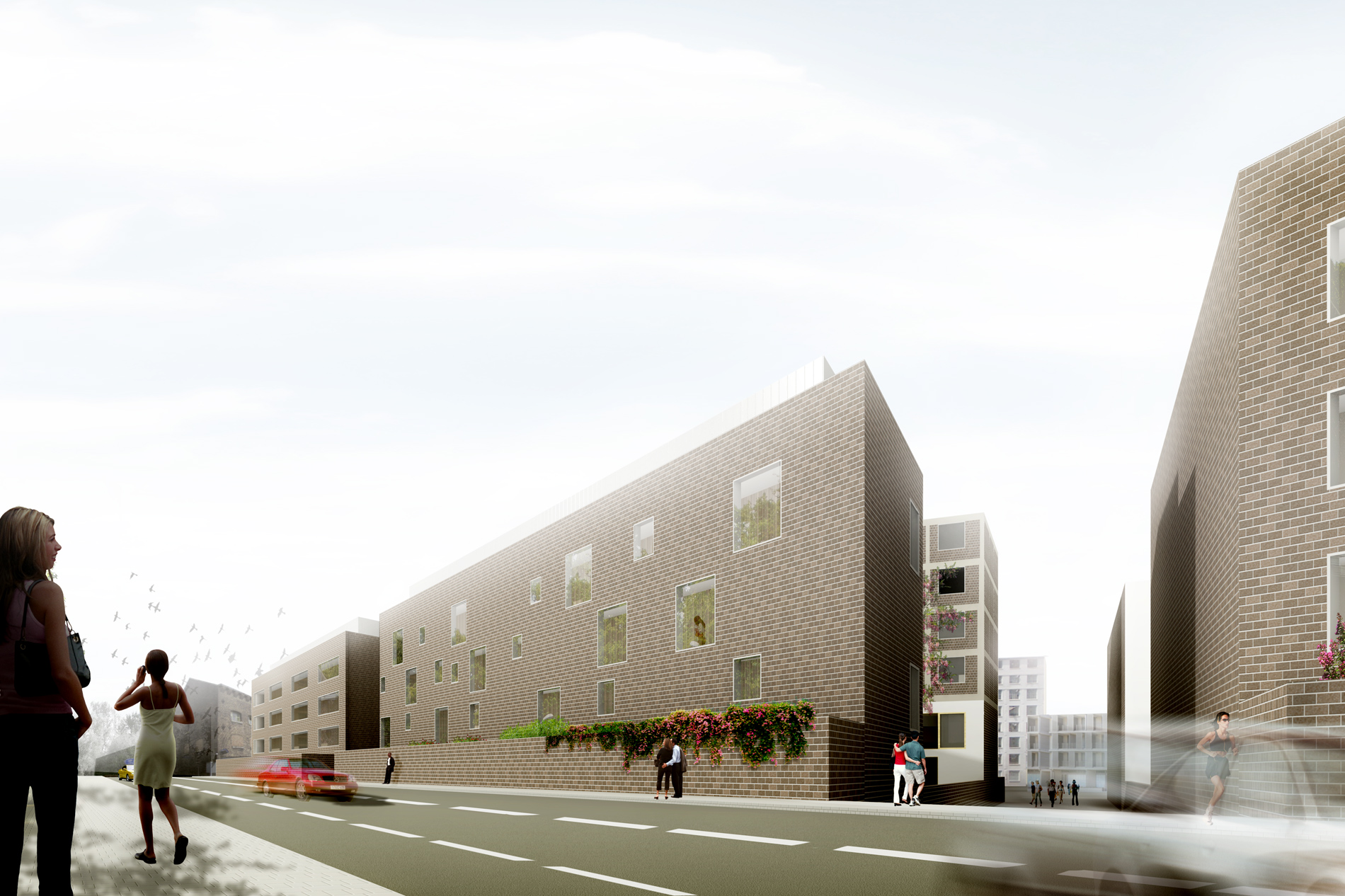





Most of the time we are confronted to sites and projects where we have to start from 'tabula rassa'. We start researching and thinking about the necessities of the city, the neighbourhood and the community who will lives in it.
In this case, the starting point is a very well organized master plan, with a very clear idea about infrastructure, circulation as well as the image that it should bring.
With our proposal, we reinforce these already developed ideas and we add some aspects that we consider as essential for this particular location.
We have the pleasure that one of the few rests of the old factory tissue is situated on our site. Due to its singularity this element should have enough presence to be able to relocate the past.
Contour | The Sphinx area should belong to the city and at the same time preserve its own identity and not forget its past. The old contour therefore would be preserved and opened in several points to allow a necesary permeability.
Inner streets | The transversal streets connect the city centre with the new development area. They will be materialized in one unique language together with the existing wall. The “cuts”, perpendicular elevations to them, should bring contrast to these streets: glass, steel, concrete or stucco will be some of the materials which will be used. All the balconies and terraces should be openings in the building envelope and never invade the street.
Street profile | The benches, street lamps, stairs and the doors are elements which will be part of the brick walls of the street in order to obtain a clean street profile.
Roof scape | The top floor has a set back to achieve a horizontal street. This level forms the fifth elevation of the plan and should bring up a memory of the old factory area.

