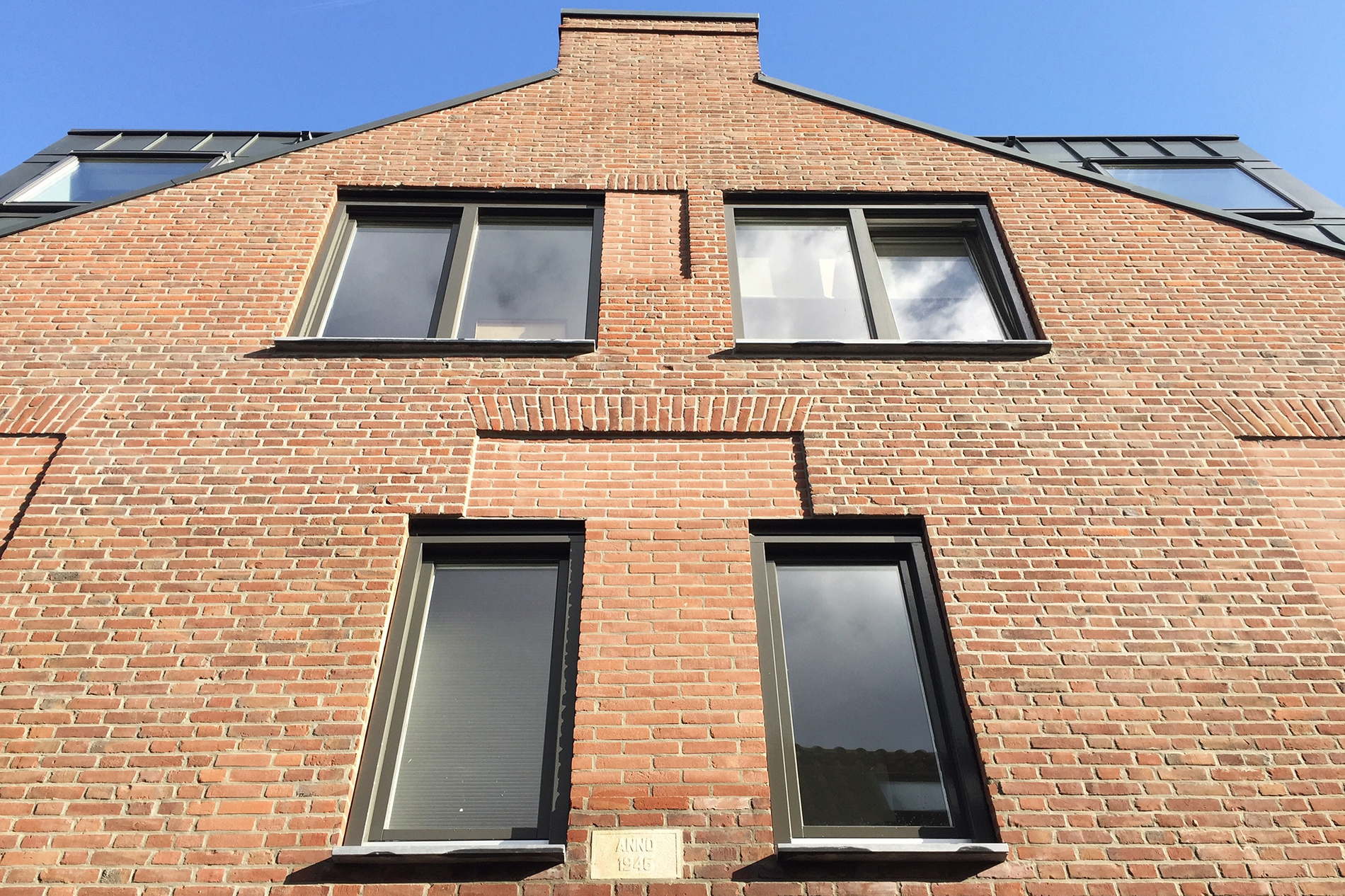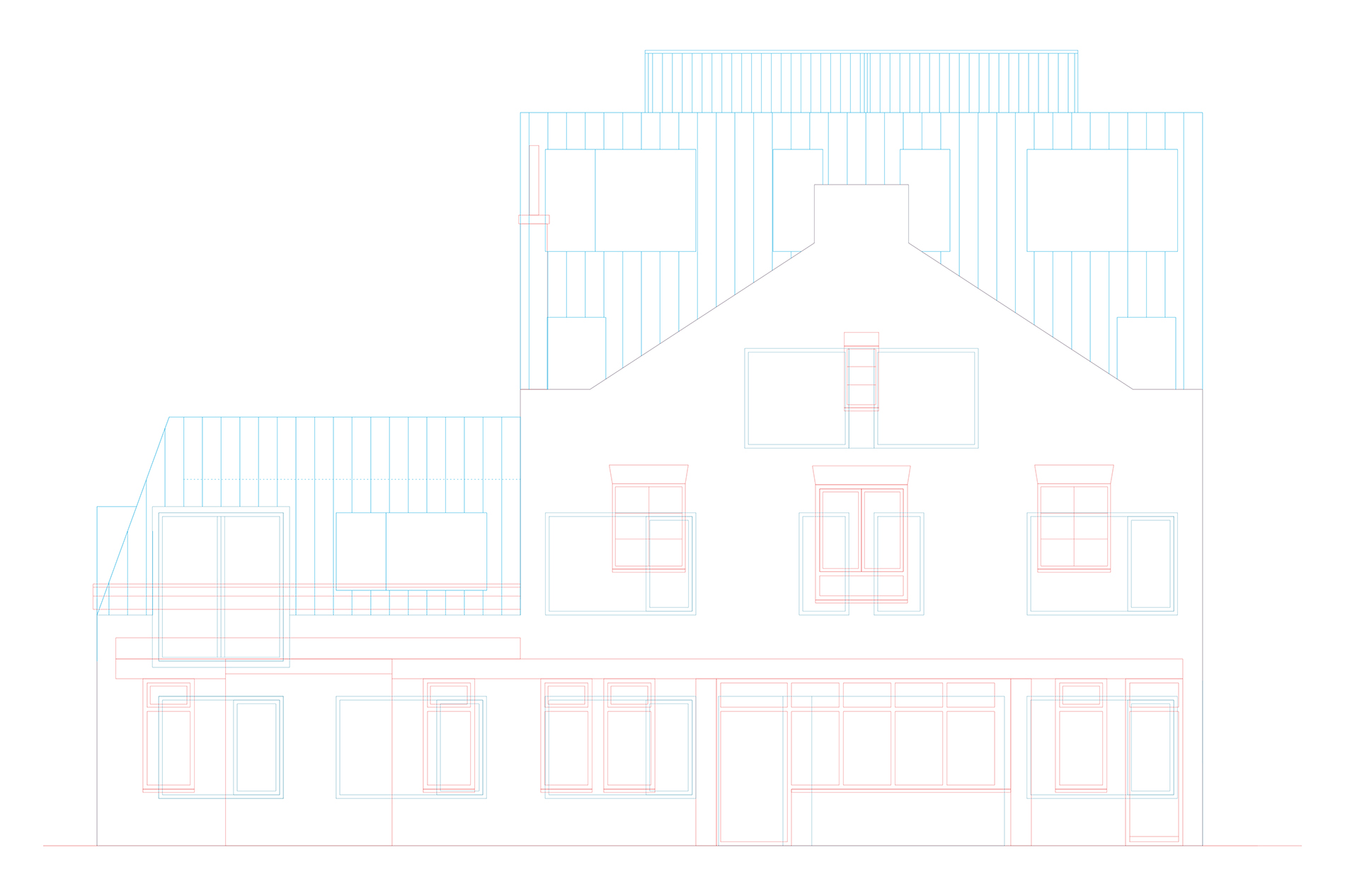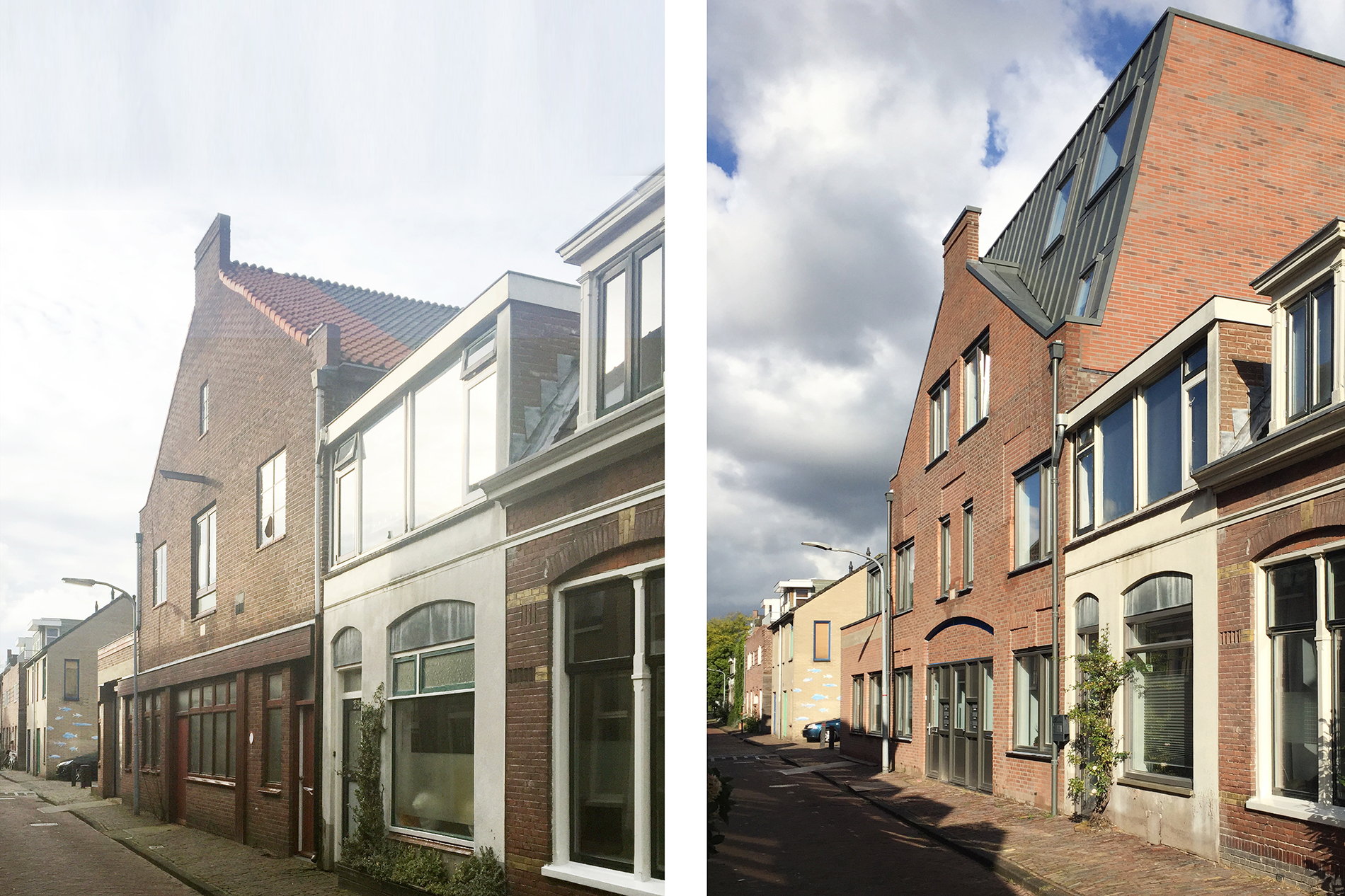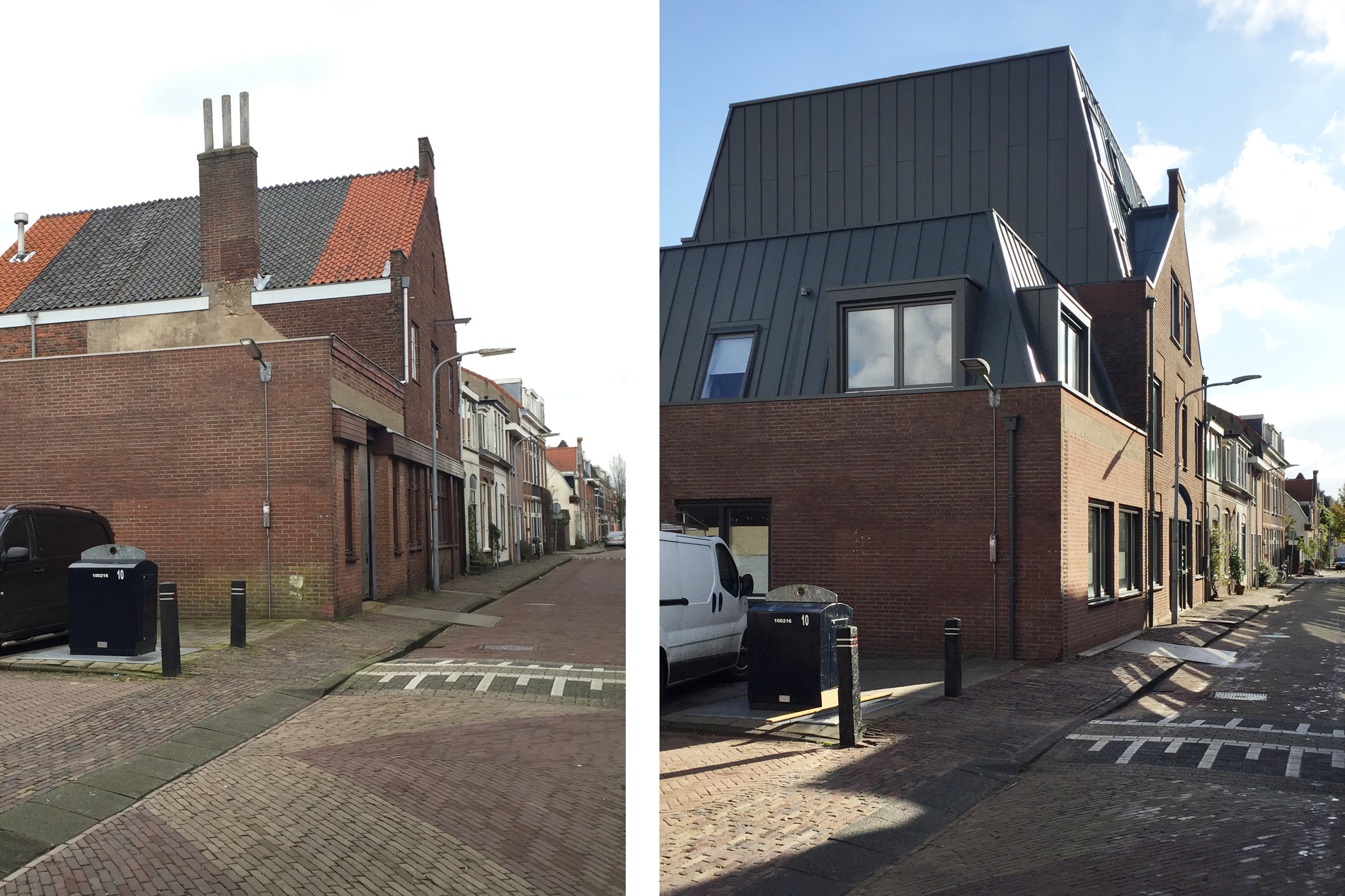







The transformation of an old industrial building on the Korte Poellaan in Haarlem into 16 modern apartments required a spatial strategy. The requested program exceeded heavily the existing envelope.
To create new surfaces without losing the singular character of the existing building, we overlayed a new facade onto the preexisting one.
To do so, we first blinded all existing openings, but with the bricks slightly set back, to emphasize the former openings. Then, as if it would be a solid wall, we created all the new openings, following the same principles of symmetry and rhythms of the existing one.
In order to accommodate the additional surface, we designed a new zinc roof. This new element, in combination with the carefully detailed facades, creates a sophisticated ensemble in which the industrial aesthetics are still clearly visible.

