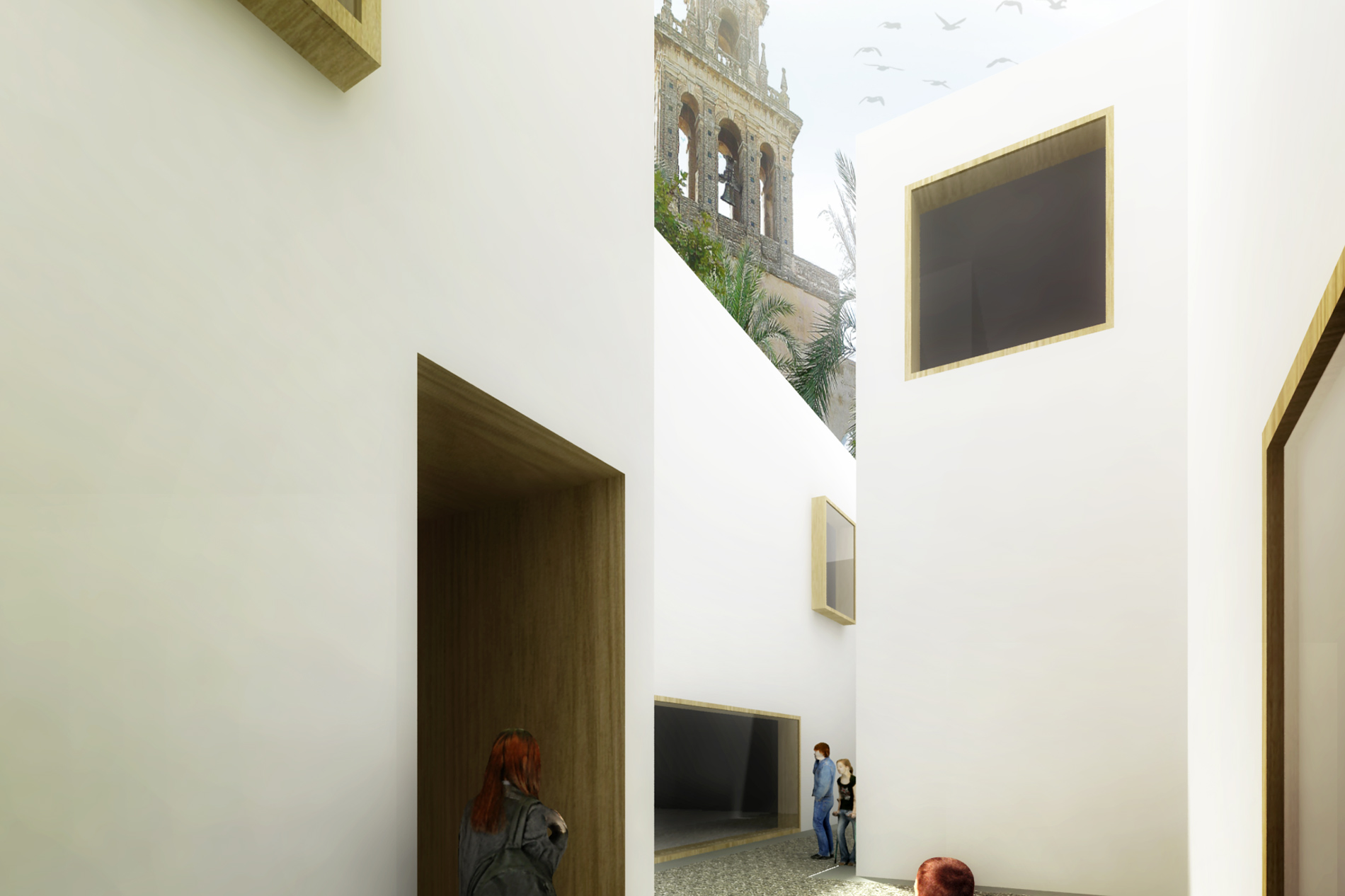
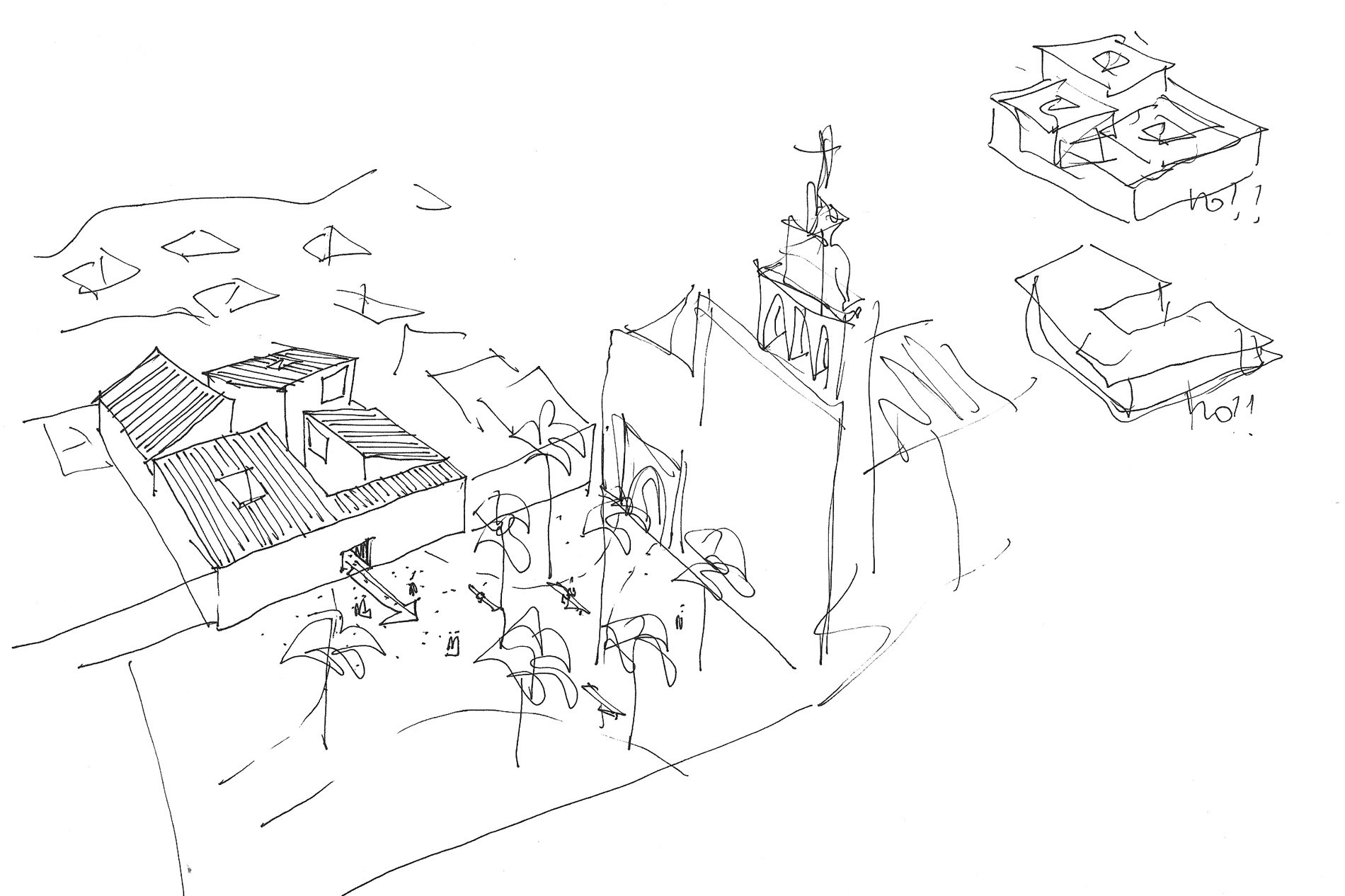
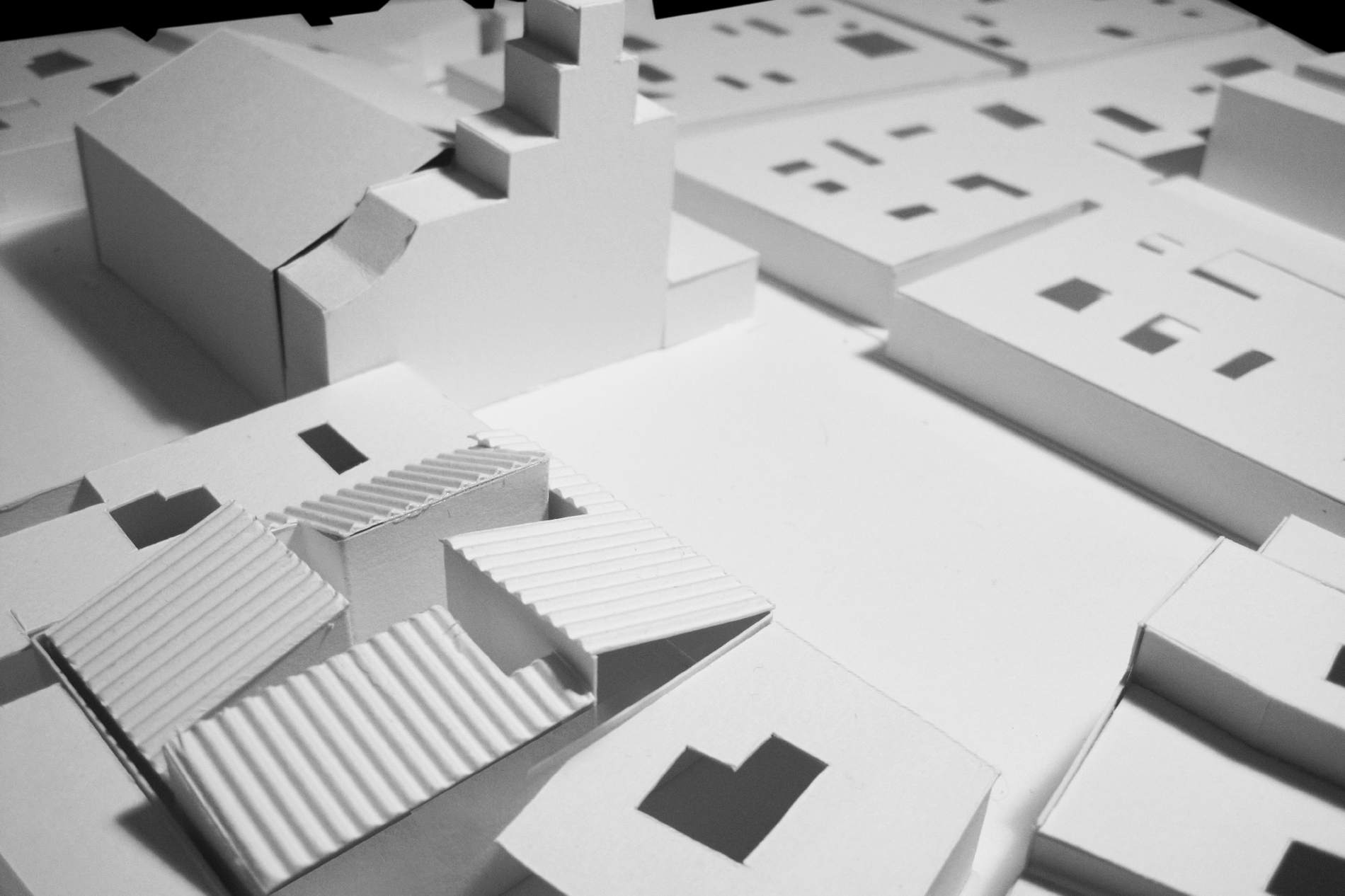
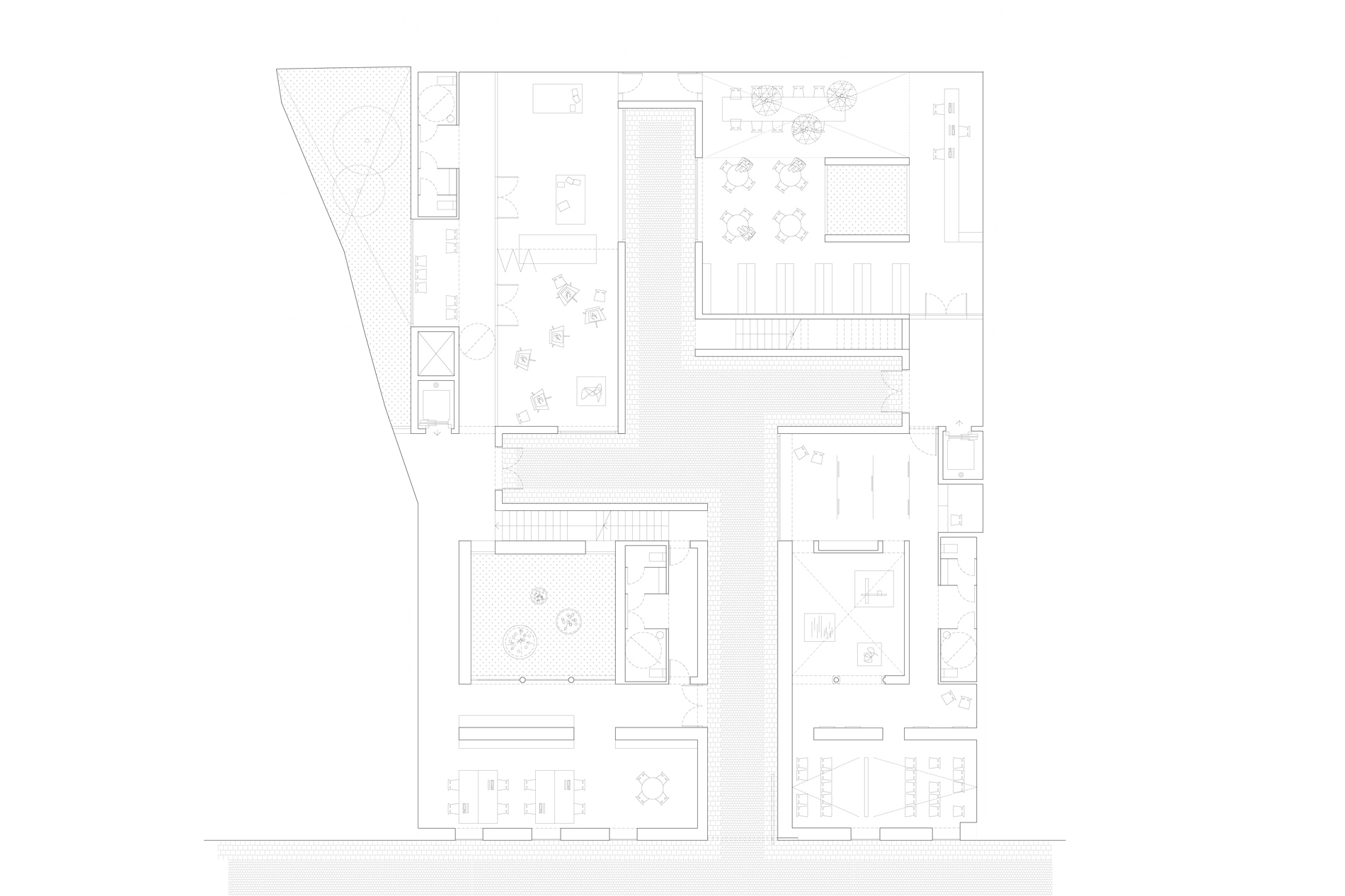
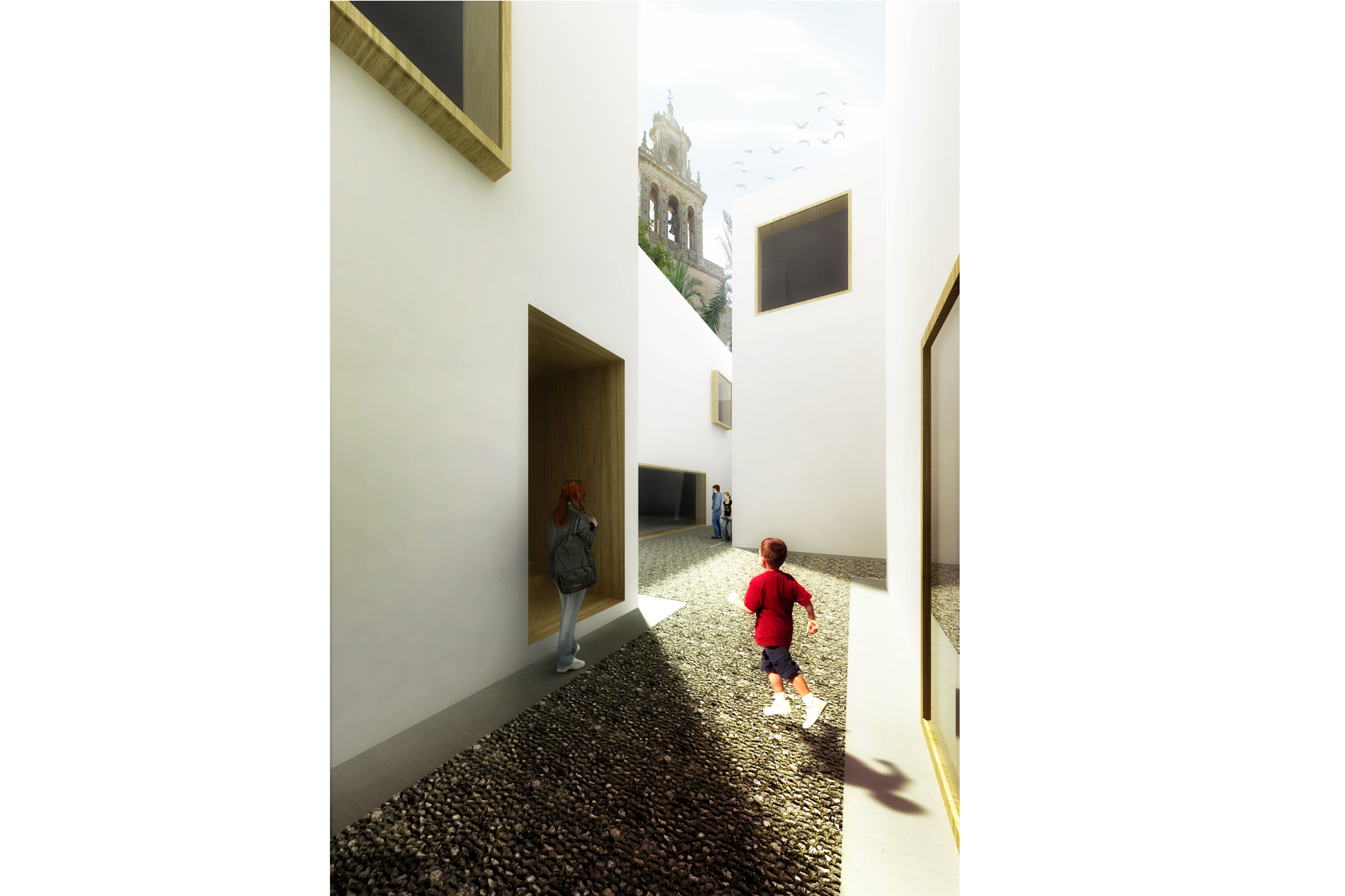
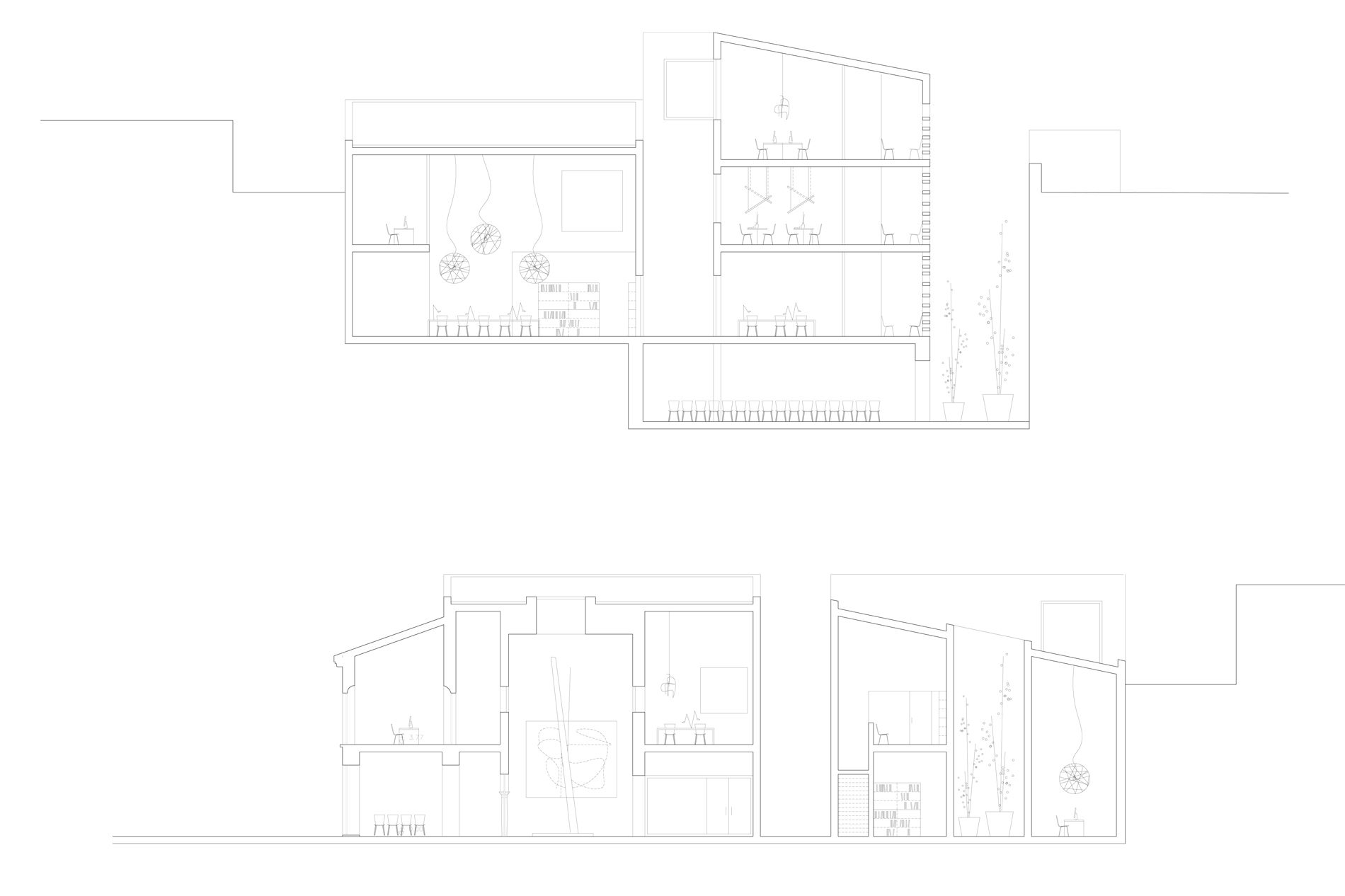






The ancient city of Cordoba is well known for its Morish heritage.
White narrow streets form labyrinths and tunnels, a play of light and shadows.
Little patios bring light and fresh air into the houses and keep the warmth outside. Water and vegetation in this areas complete a traditional and sustainable life cycle.
Our project is very much inspired by these traditional elements and the ancient construction of the city.
The given site has three blind sides. The only facade faces the Ajerquia square. On this side, a remaining palace dated 16th century completes the street facade.
We propose to continue the city structure inside the plot. A series of new streets and squares organize the new cultural centre.
The main circulation of the building is therefore an outdoor space. We envision this space as a place of interaction or in other words a social meeting area. For example: Parents bringing their kids to cultural activities, neighbours organizing meetings or cultural activities or just people walking by will be its new inhabitants.
The different programs (library, offices, exhibition spaces and workshop areas) are organized around a main square. The four volumes with its sloped roofs get light and air from these streets.

