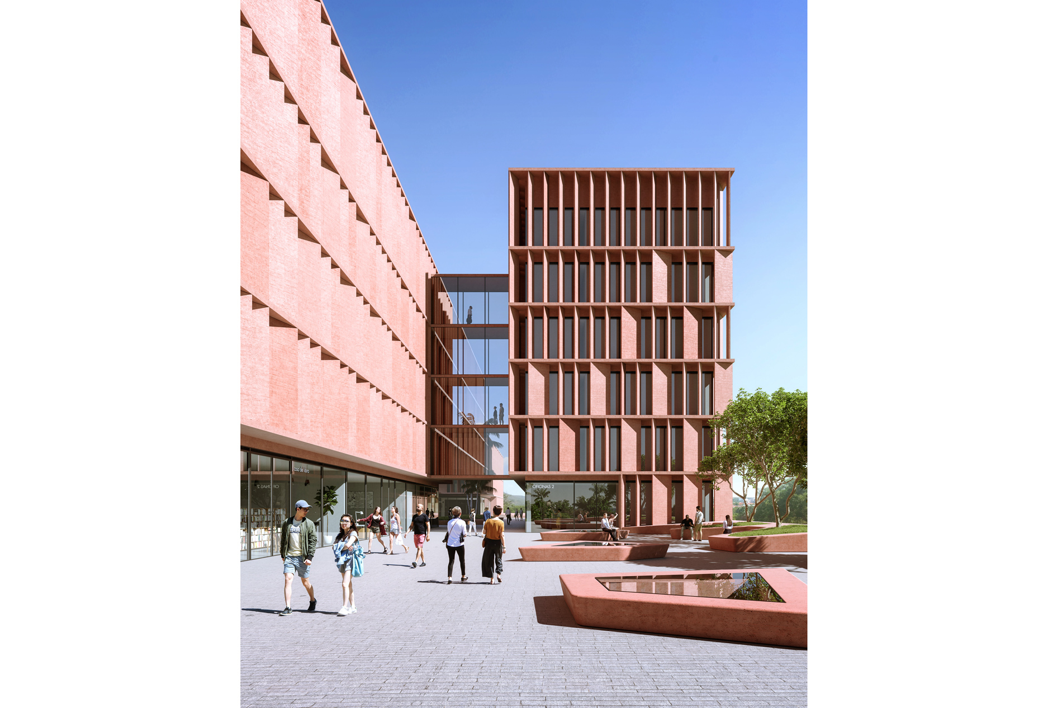
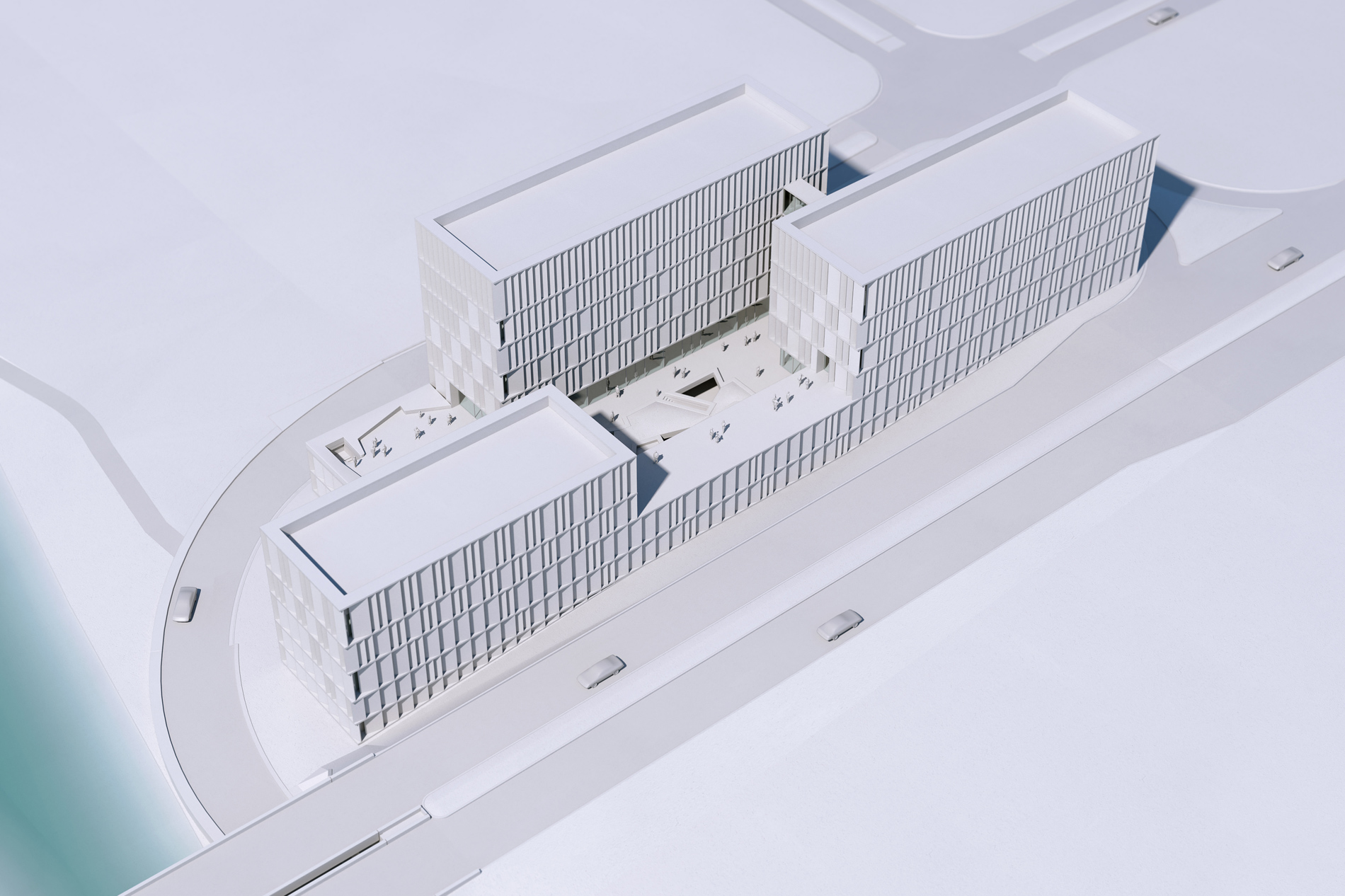
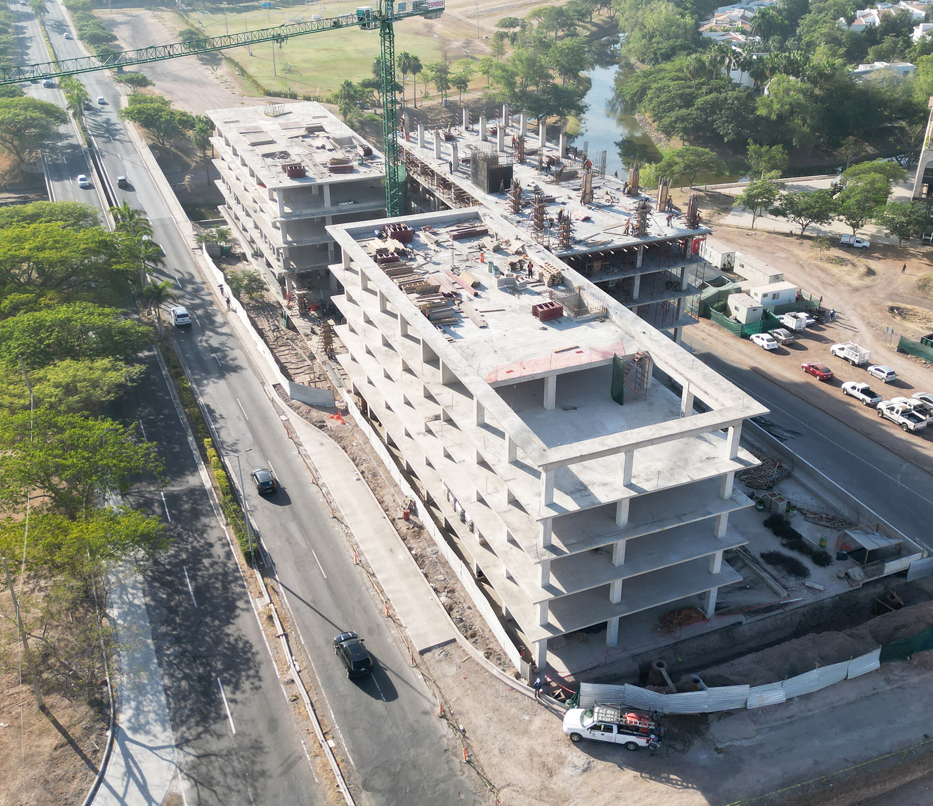
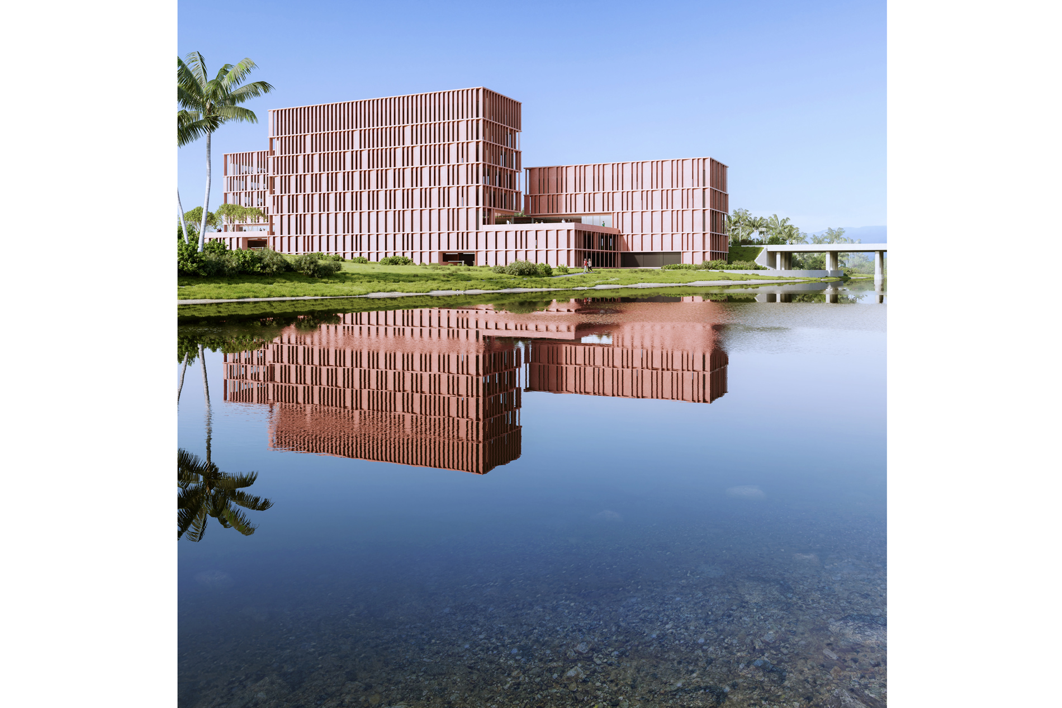
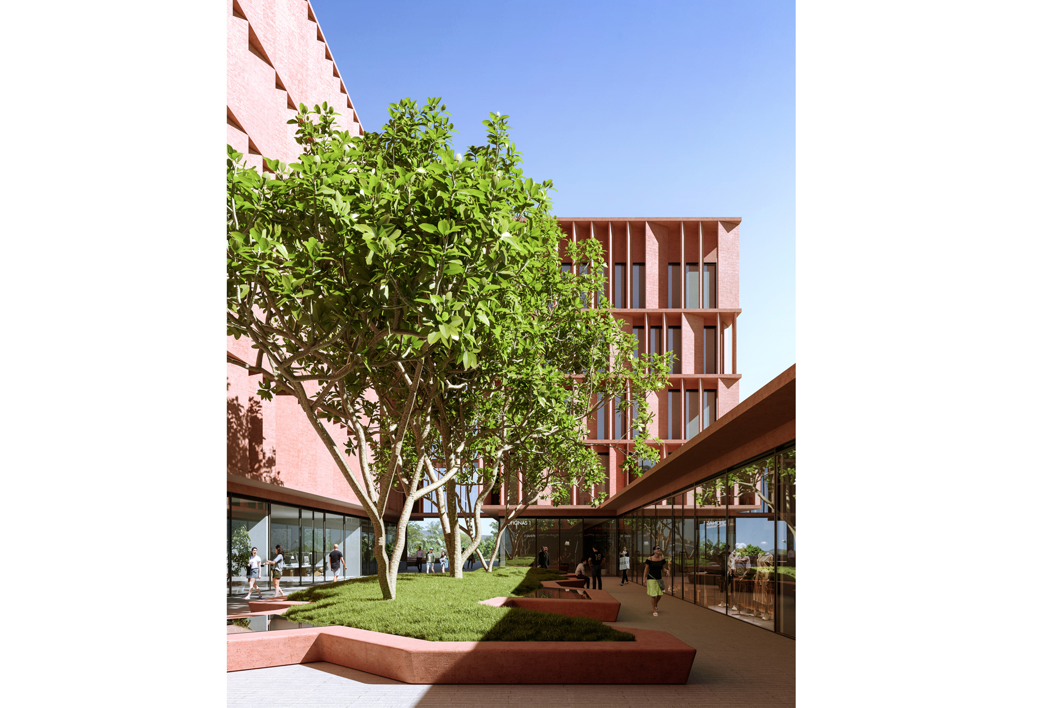
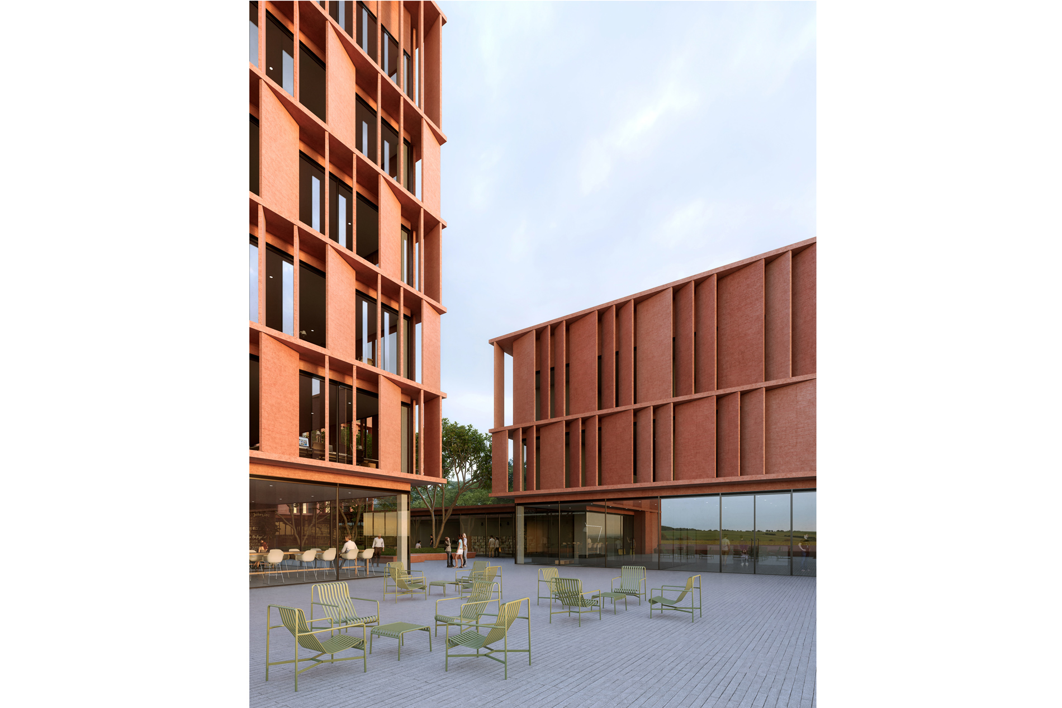






The departing conditions of this project were not easy. The plot longer sides, one faces a highway, the other one a west orientation, which means a very big impairment in order to open windows.
Furthermore, the plot is very narrow and it has a very pronounced slope.
The design brief requested office, commercial and parking spaces and public and recreational spaces.
How could we create light and livable office spaces and deal at the same time with the facade restrictions imposed by the site?
How can we integrate a working environment with commercial spaces and yet find a way to create beautiful outdoor spaces?
We took these challenging restrictions as a starting point of our design process.
We propose a sequence of public squares which are directly connected with the commercial spaces on the same level.
The office spaces are organized in the upper levels with their main entrances addressed at the public squares too.
The parking areas are located under the square. The pronounced slope of the street provides the parking with entrances on different levels. This allowed us to create
parking levels both for commercial and office users.
The facade has been designed in order to prevent direct sun radiation from coming into the building. A sequence of prefabricated concrete panels protect the facade from the sun and at the same time, the view towards the lake is emphasized.

