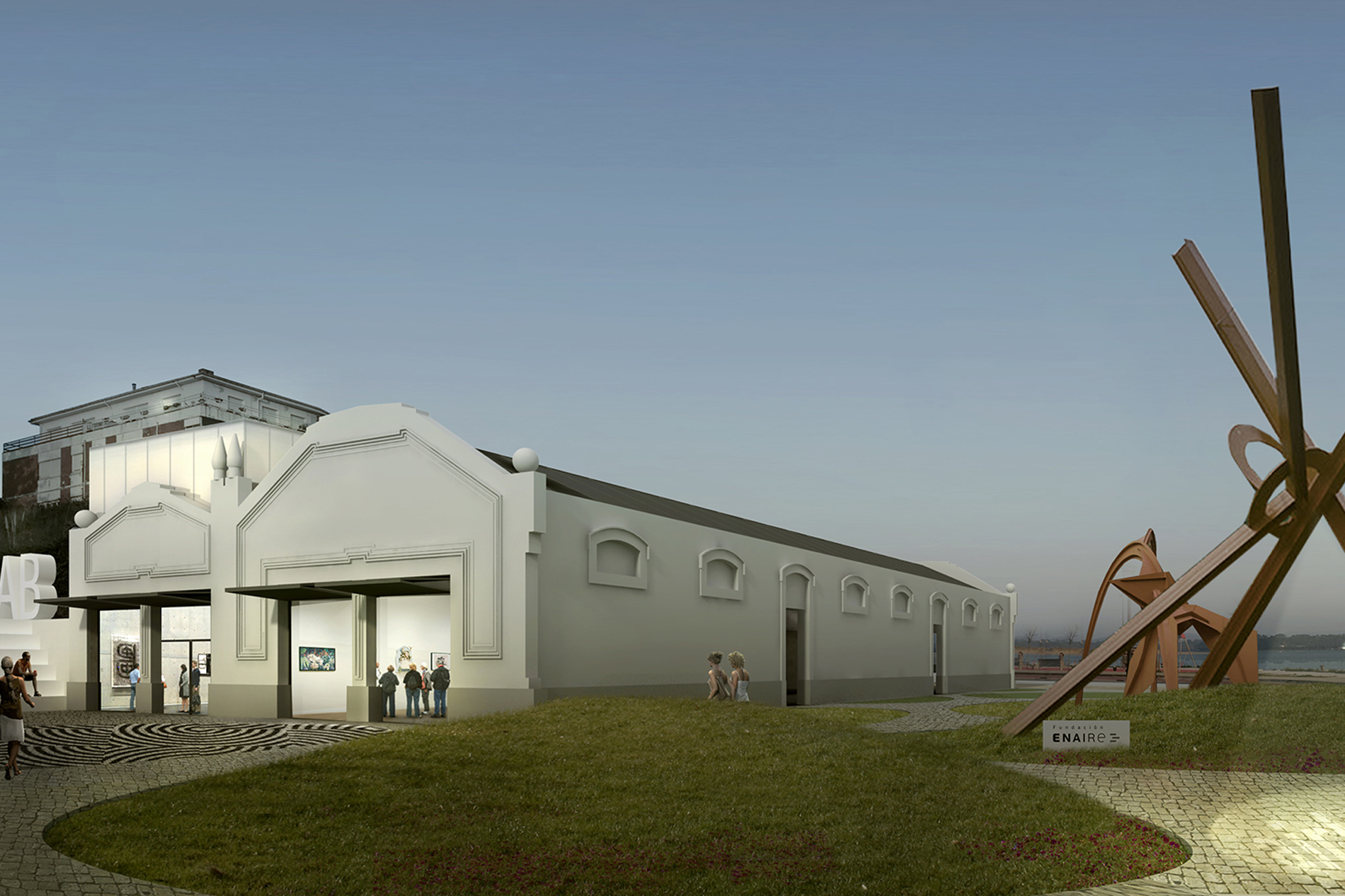
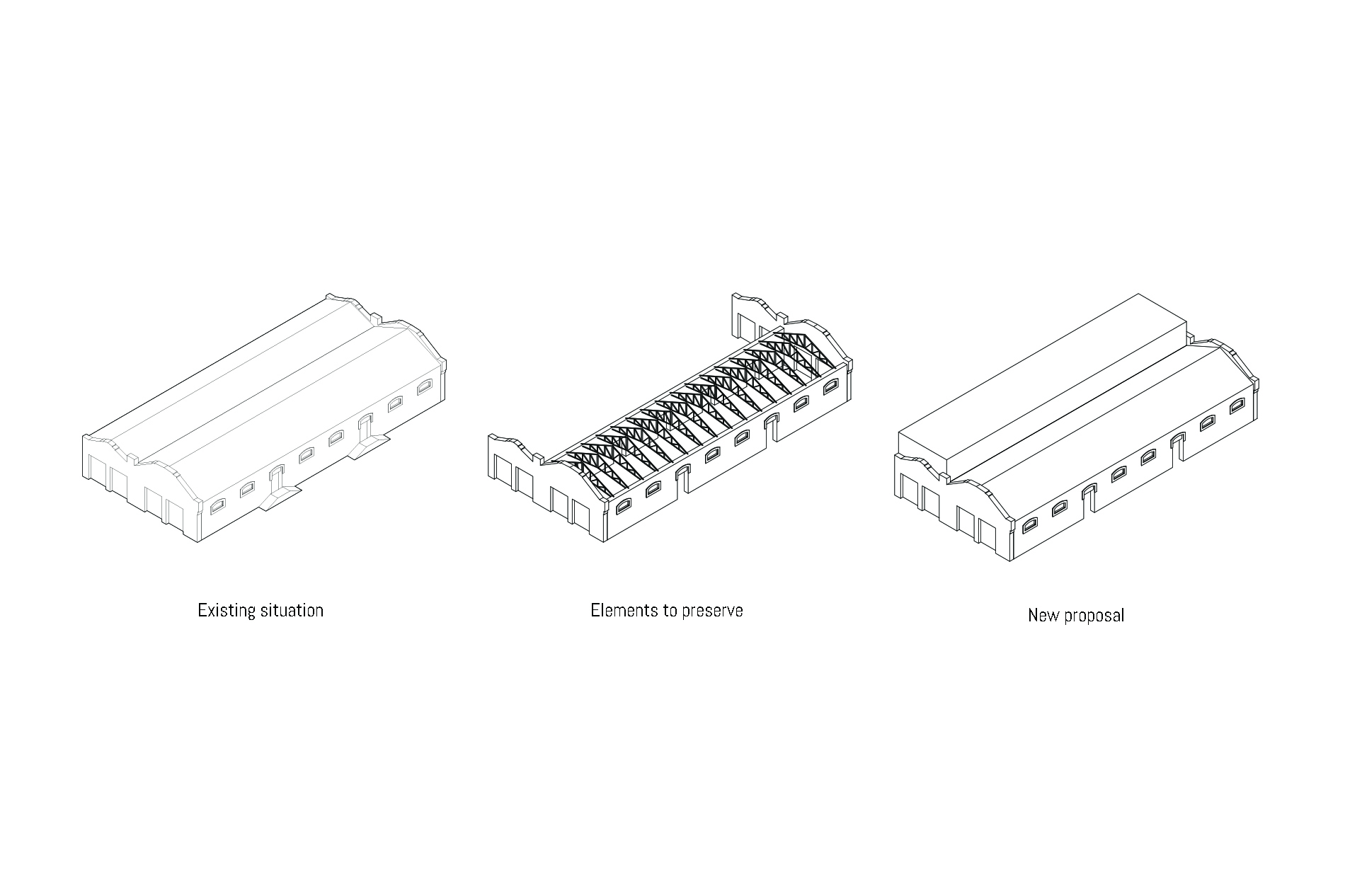
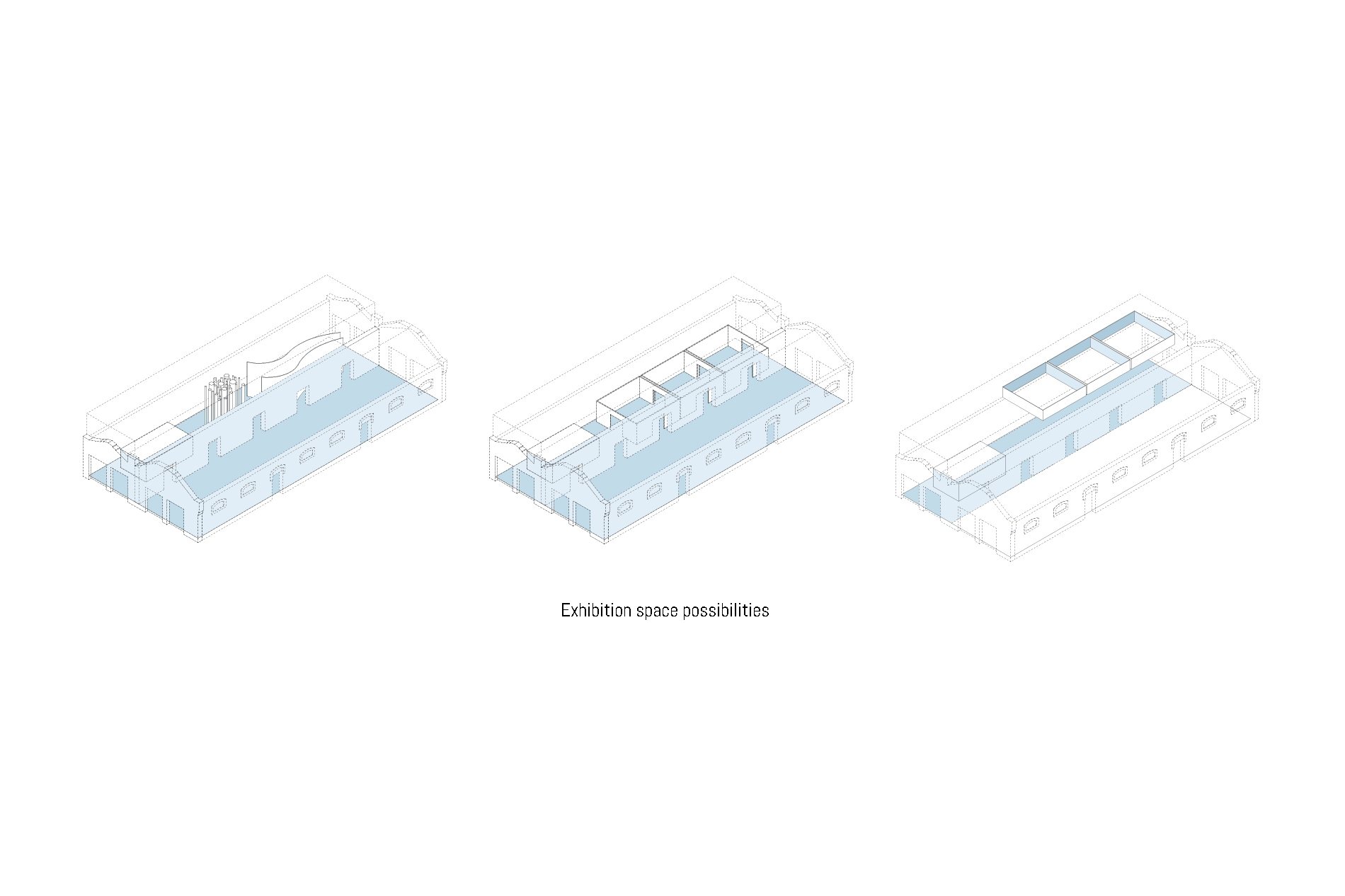
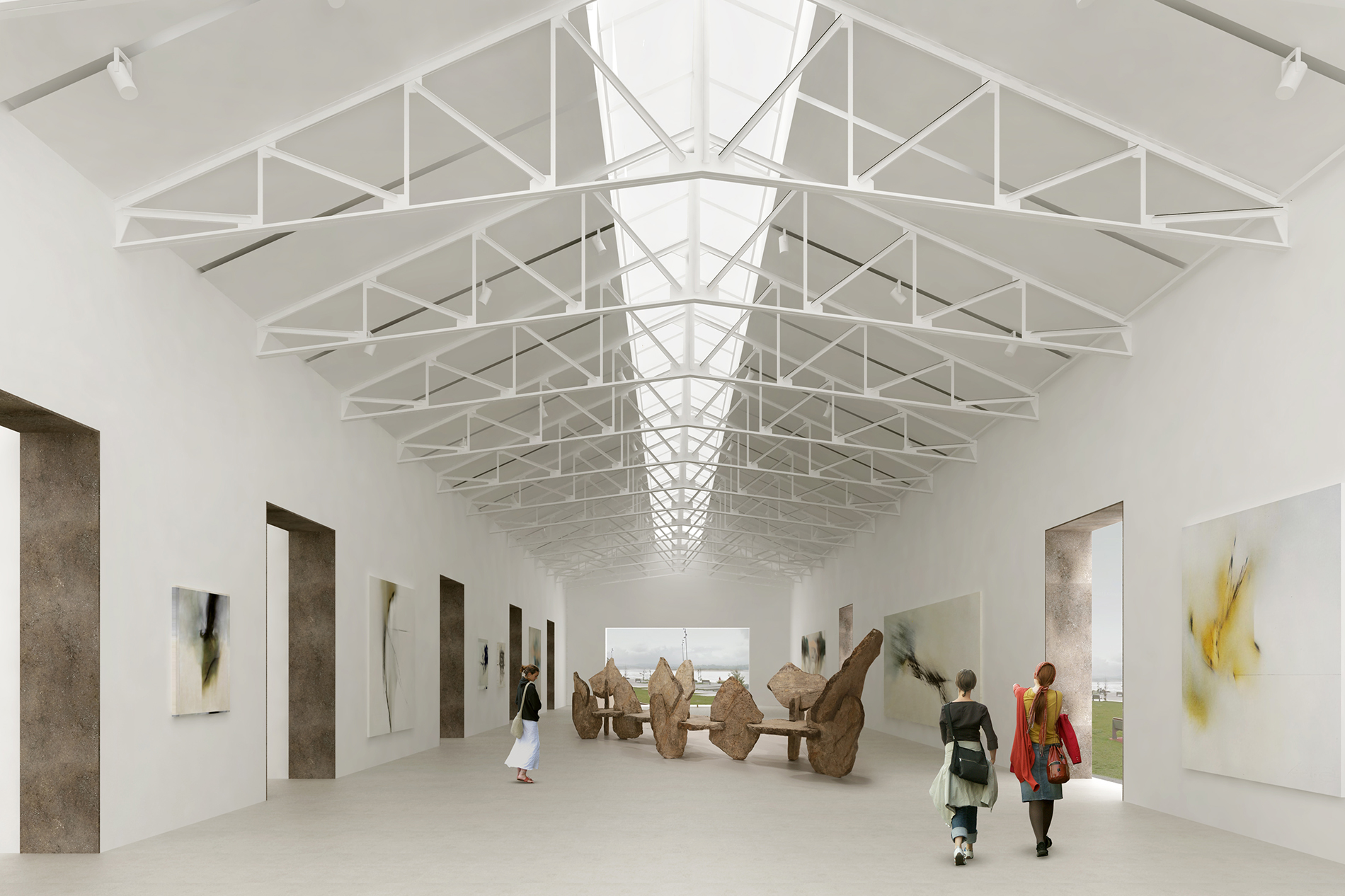
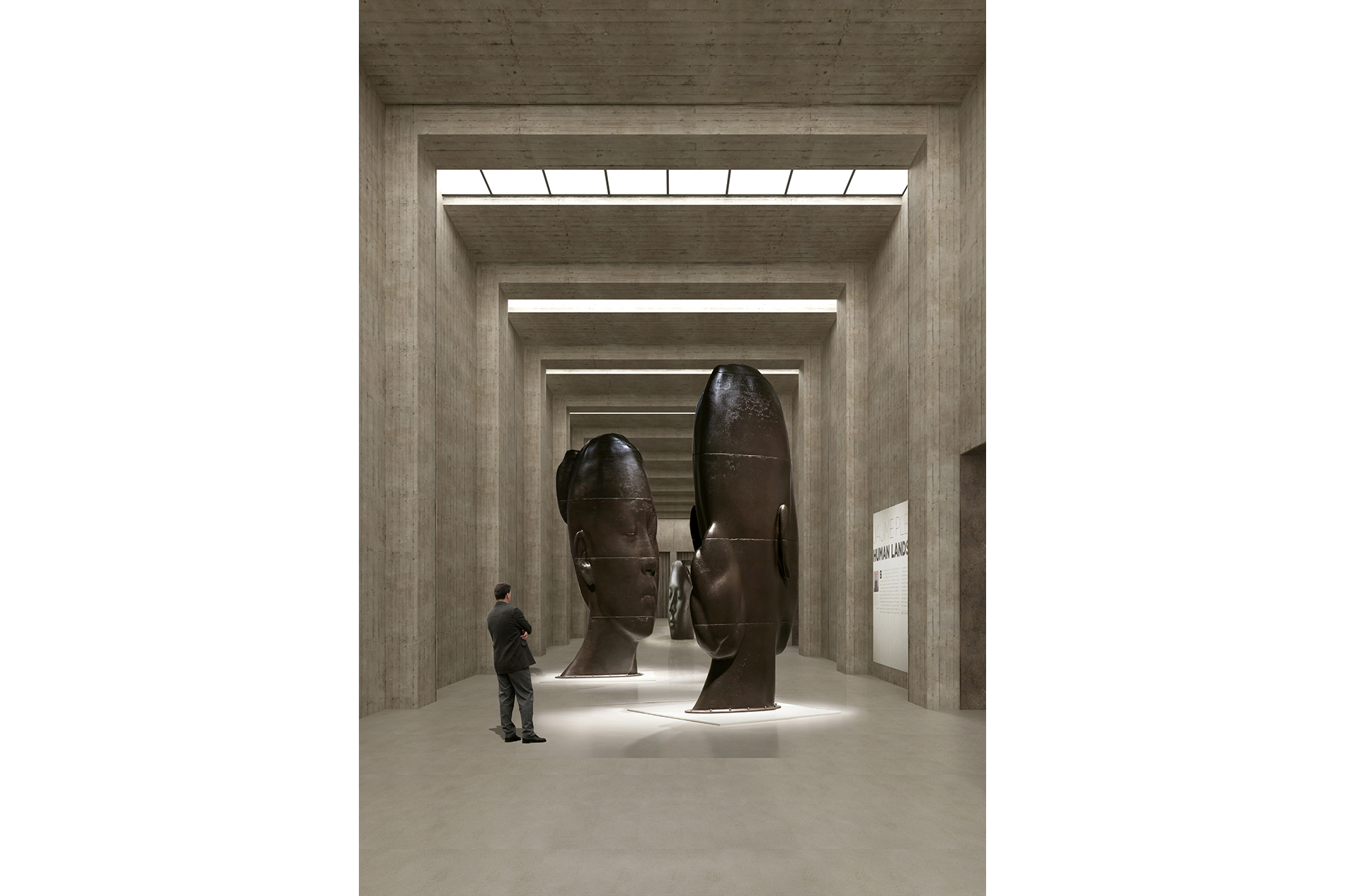
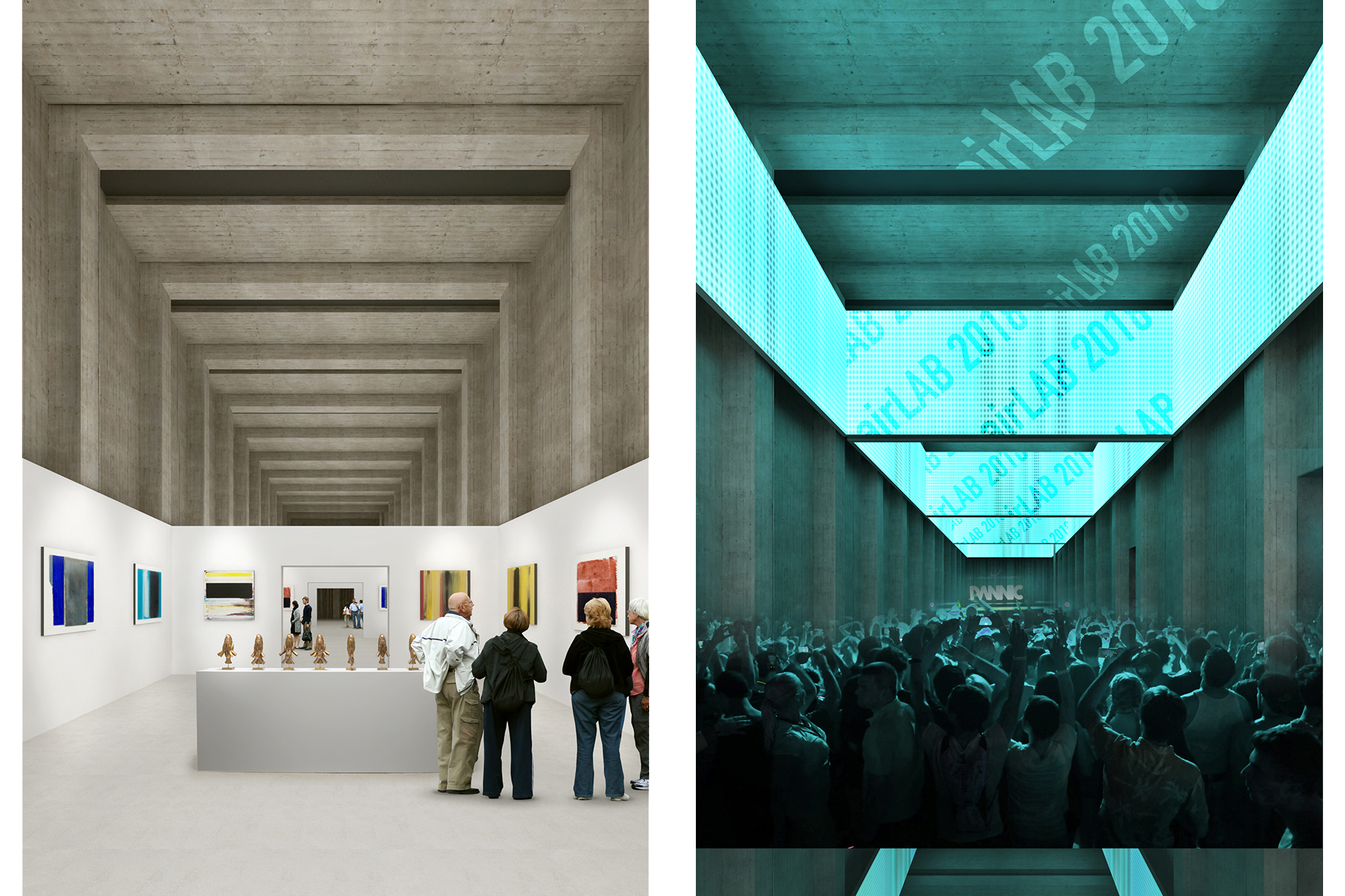






The Gamazo halls, in appearance very similar, have been executed in very different times, with different purposes and not comparable constructive qualities.
The main hall built in 1886 has beautiful proportions and a prominent location facing the sea. It is much better preserved than its twin little brother. However, its free inner height of 4,5 m is a big impairment to host art pieces of large dimensions. Enaire foundation has an art collection that compresses works from artists like Jaume Plensa. Some of these artworks are 6 m. tall.
The second hall, built in the late `50s is very damaged. The sidewall facing the slope has progressively deteriorated due to water infiltration. Furthermore, the steel structure of the roof can barely stand its own weight.
Our strategy was to renovate the main hall keeping its current dimensions and appearance and transform the damaged smaller hall into a hall that could fulfill the preserved one.
Therefore we decided to keep the facade and replace the roof and structure of the small hall with a robust concrete structure.
This new hall will be a tall and multifunctional space. In it, all the ancillary rooms are located.
The new cultural center allows many different exhibitions to take place, even if those happen to be simultaneously.
A beautiful sculpture garden created around the halls completes the exhibiting possibilities of Airlab.

