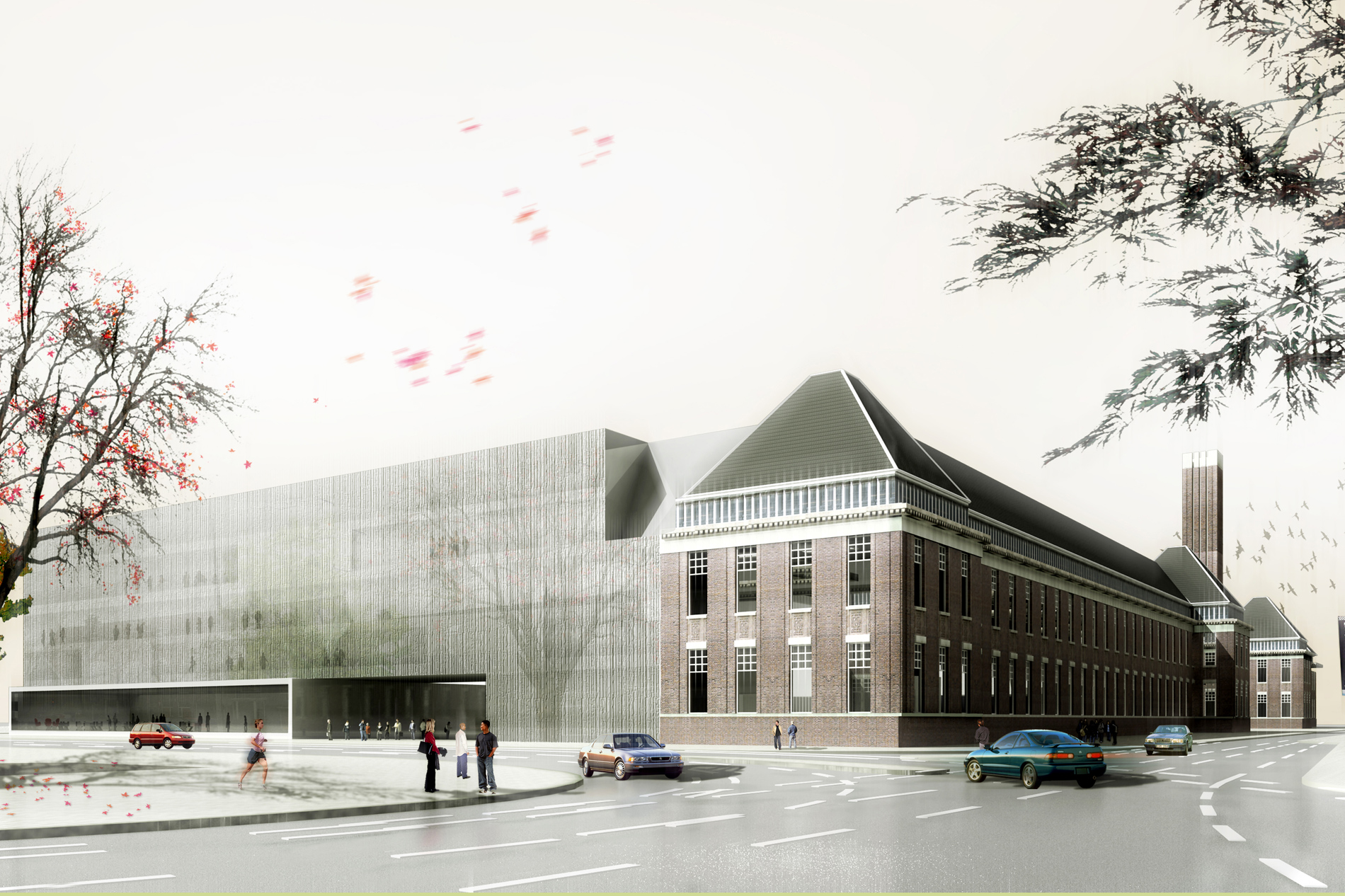
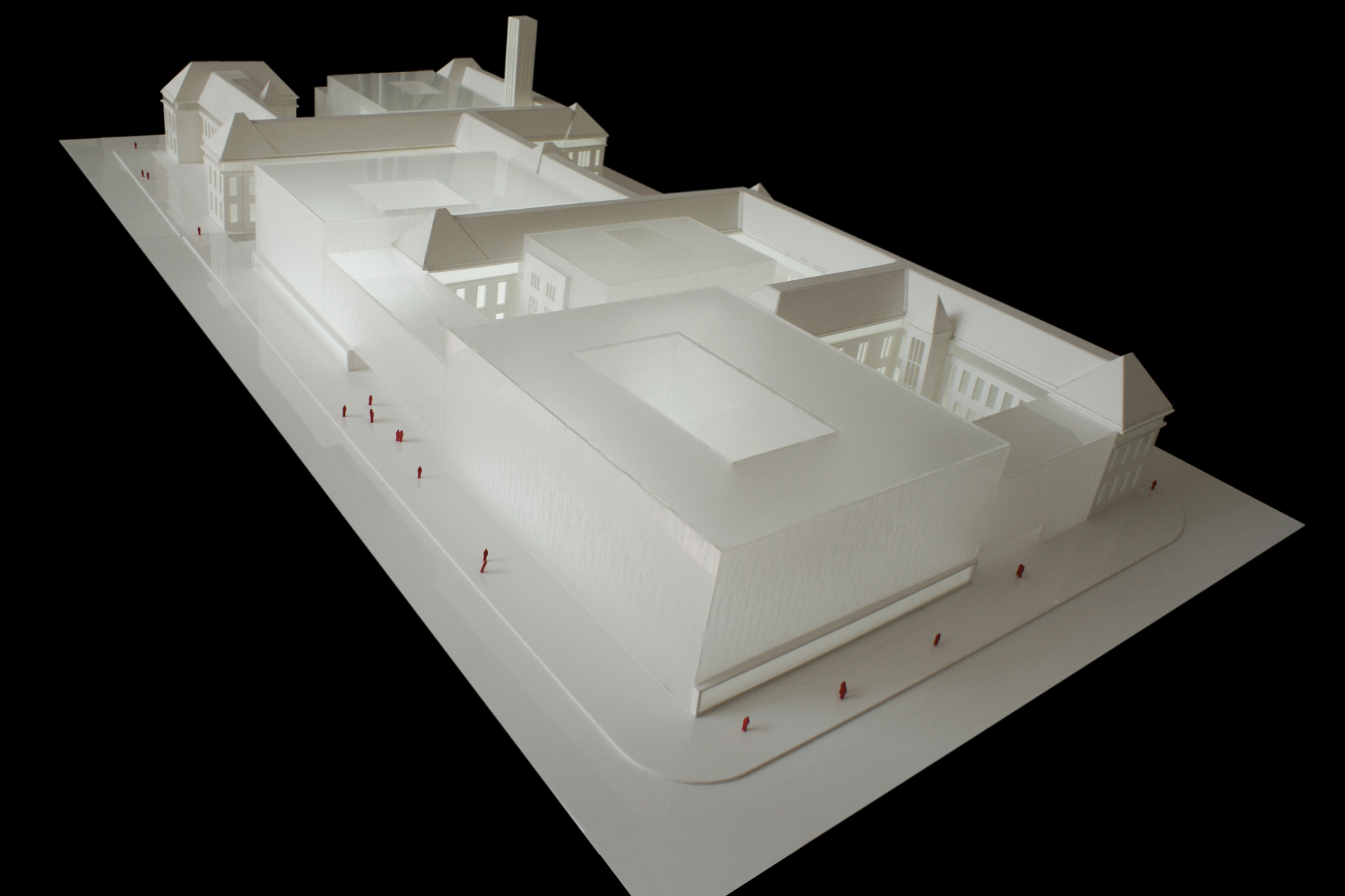
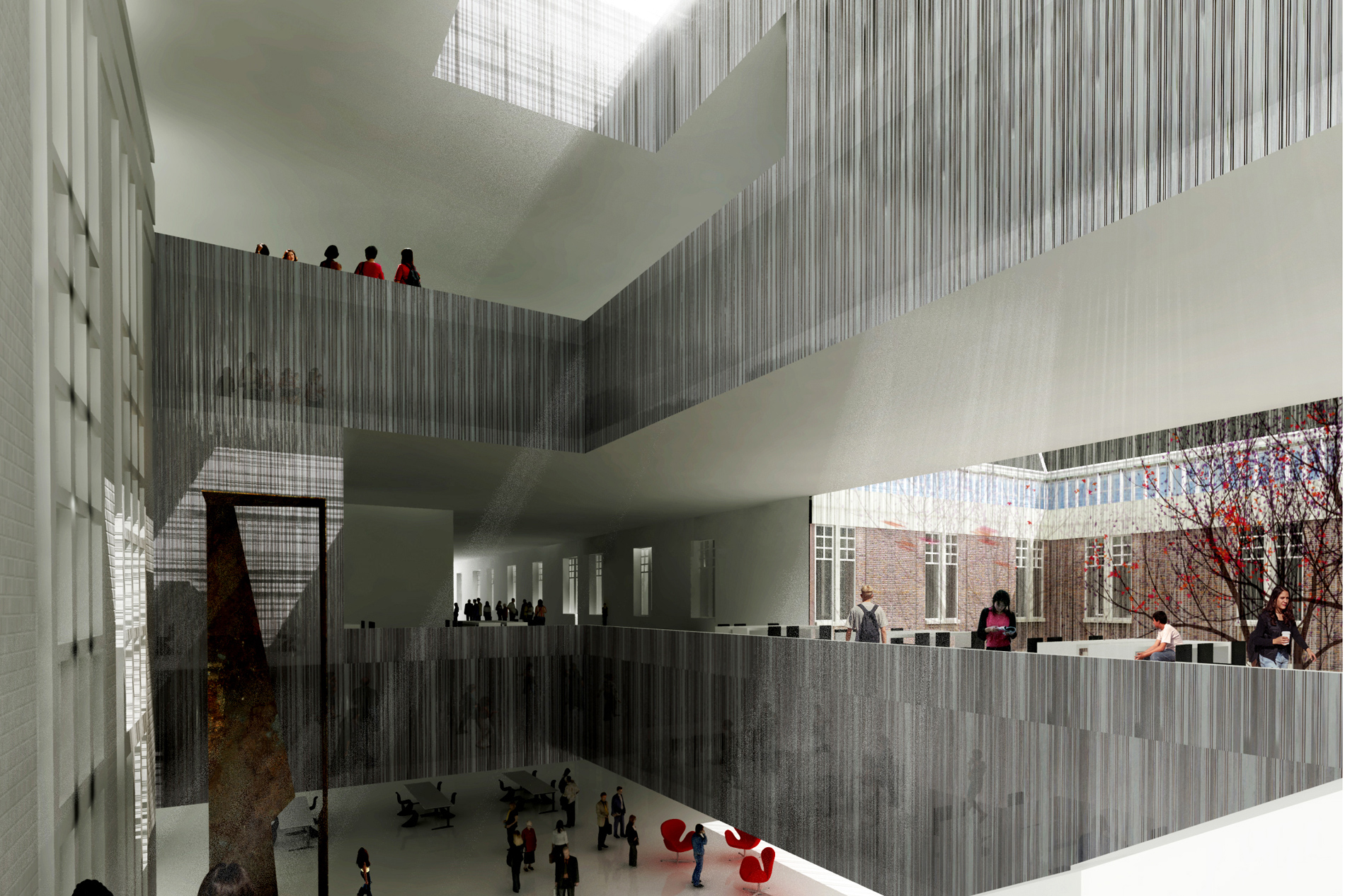
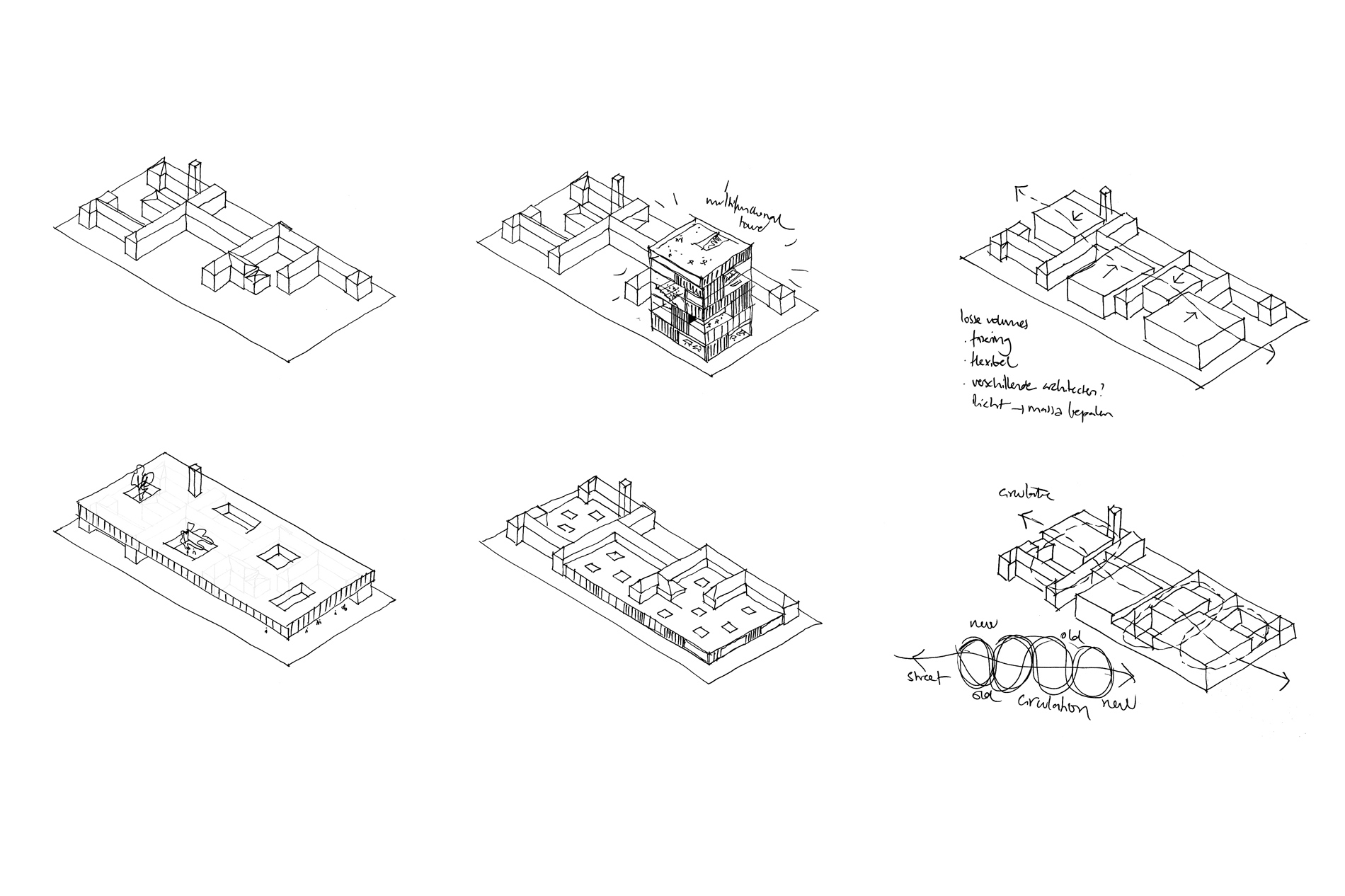
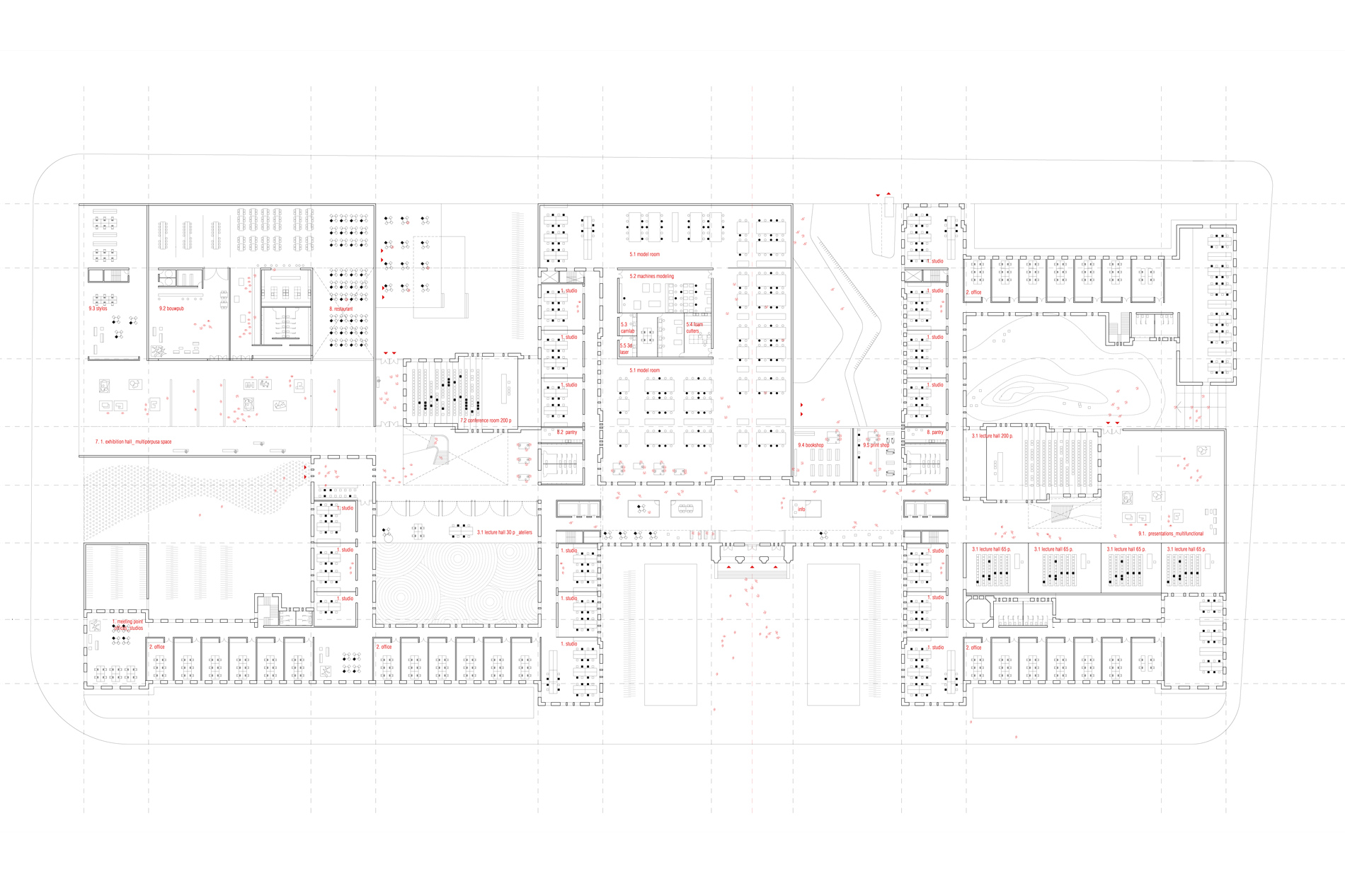





Amalgam, departs from the existing university building on the Julianalaan that currently serves as the architecture faculty. Even though the Julianalaan building was intended as a temporary solution, the proposal for the faculty to remain at this site and invest in improving its facilities was seriously considered by us.
Indeed, instead of building a totally new structure, starting from the existing situation we proposed a wise strategy in these times of economic and ecological crisis. The idea of re-use could also then be seen as a statement made by the university to re-value and improve historical campus buildings, and thus enhance sustainability.
Amalgam proposes to extend the Julianalaan building, combining the orthogonal geometry of the existing building with an expressive new architecture.
The new parts are very carefully positioned, delicately establishing a relation with the existing building.
The programmatic organisation is clear and, by avoiding dead ends and disorientation, helps to overcome the labyrinth-like character of the existing building. This is achieved by organising all public functions along one street and by positioning the studio spaces and offices in the transversal wings.
The street functions like a backbone, providing possibilities for interaction through public facilities, presentations and exhibitions.
There is dealt with the density that comes with enlarging the existing premises through the use of patios, which provide daylight and outdoor spaces


