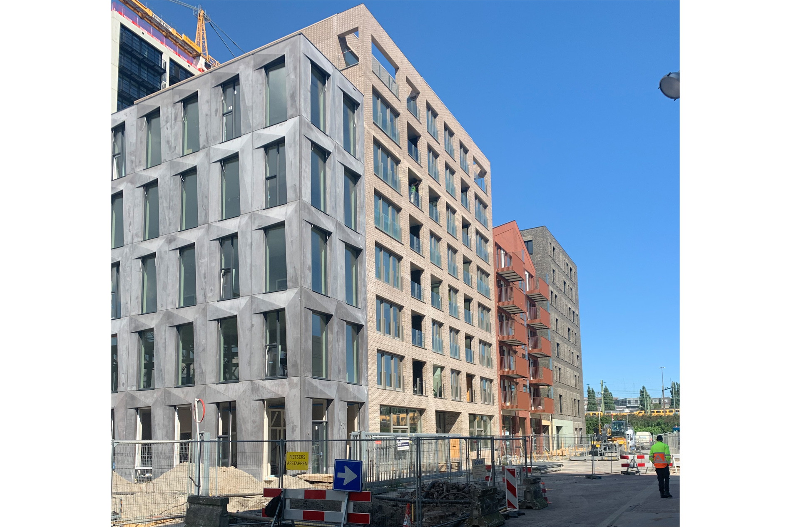
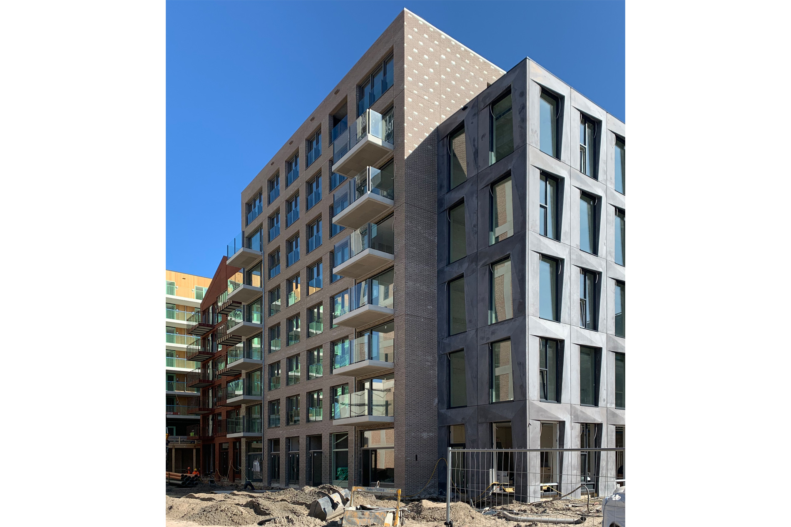
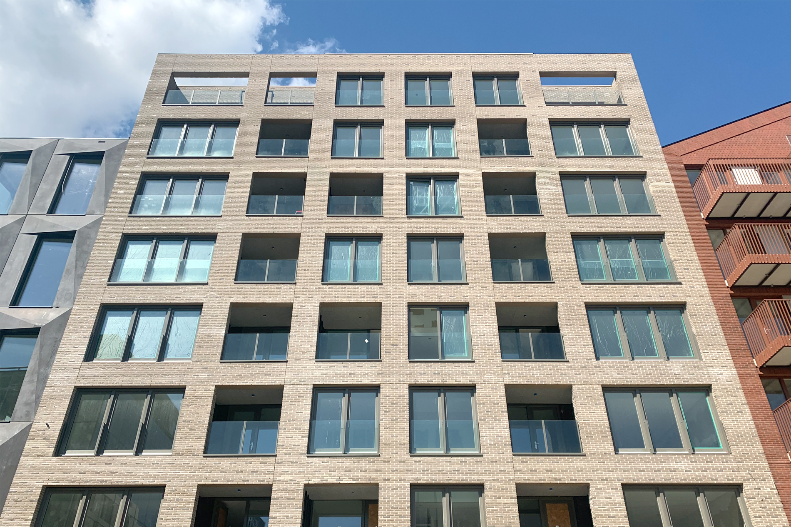
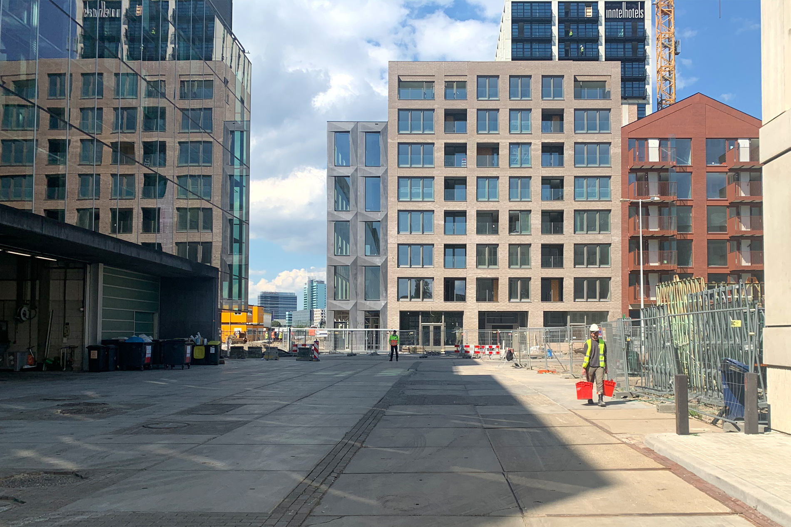
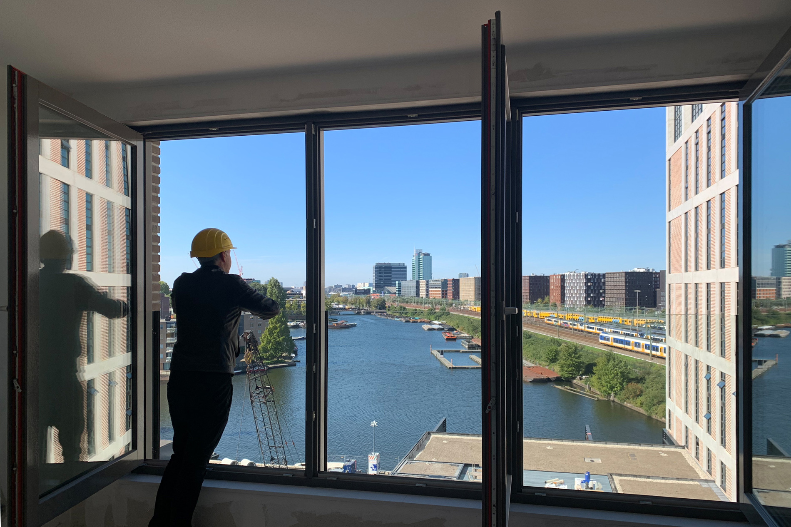
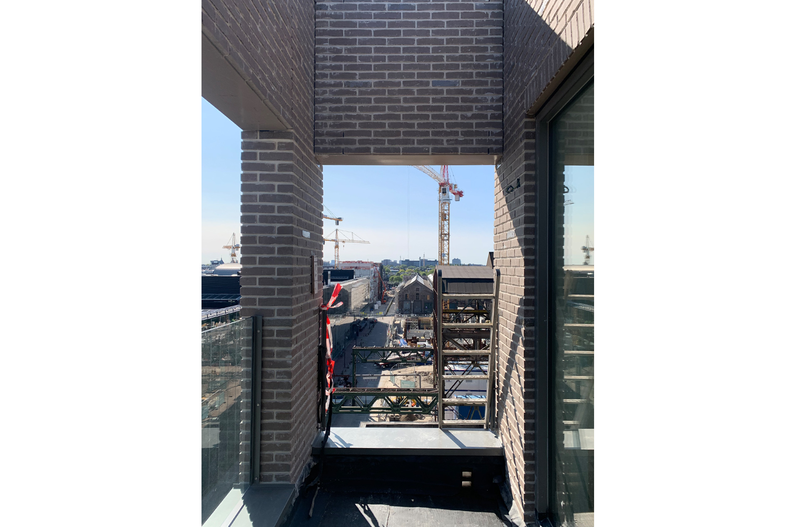
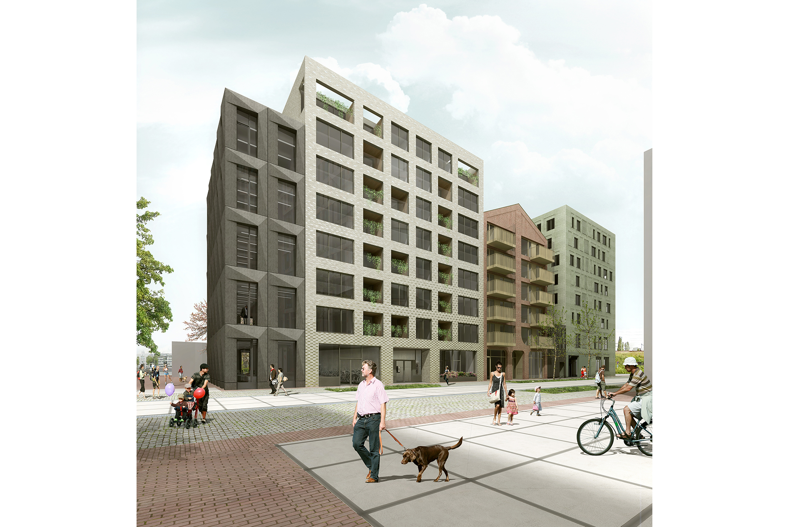
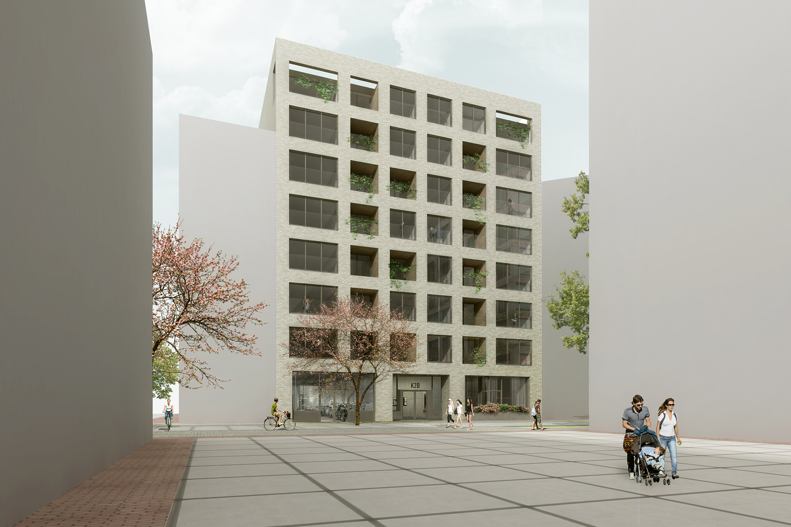
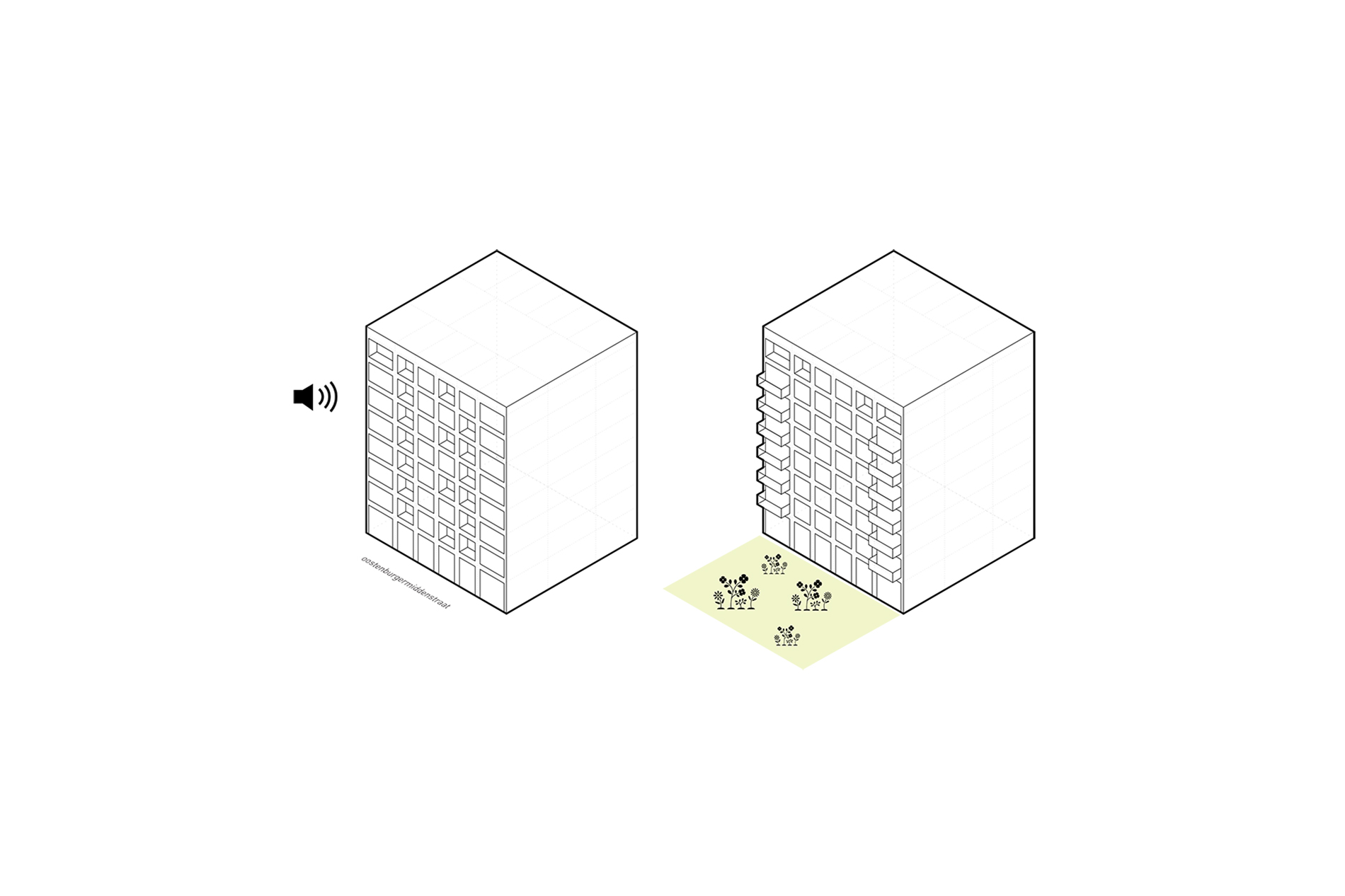
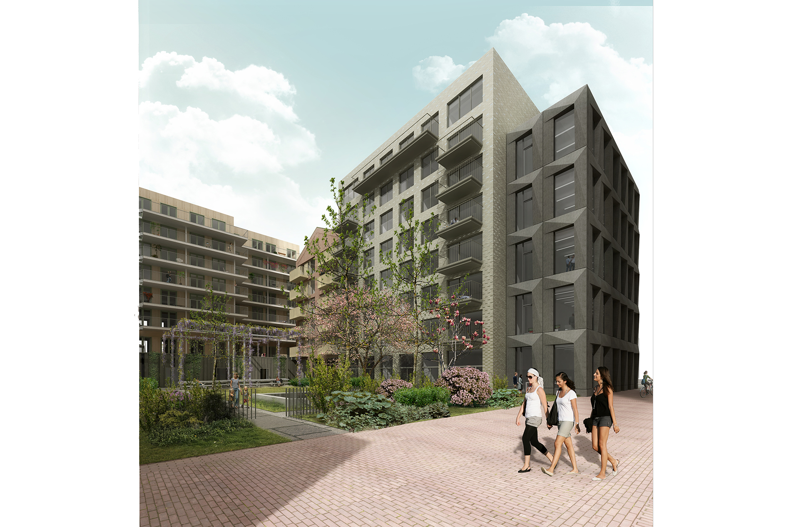
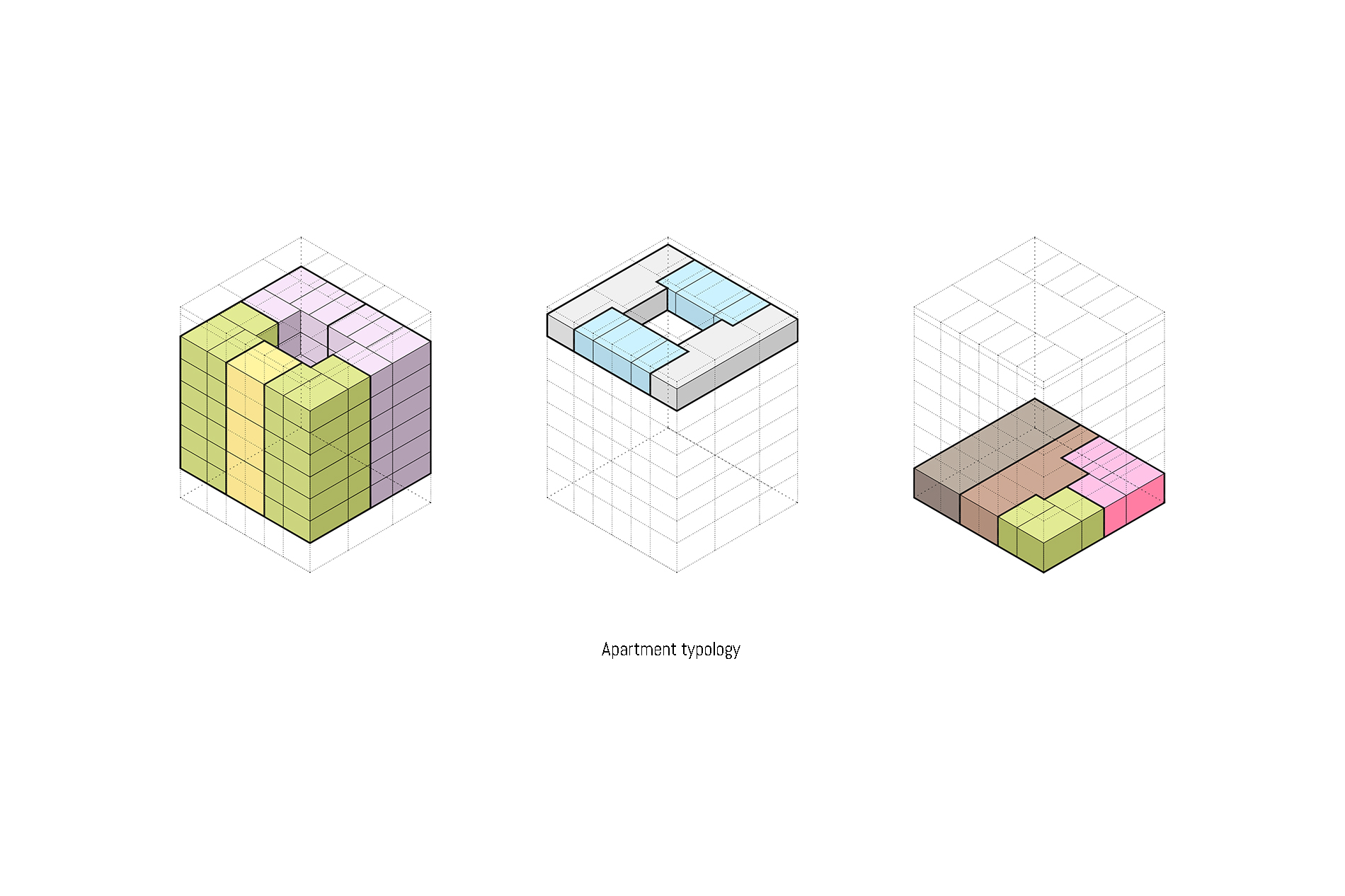











In 2018 LAA was commissioned to build a social housing block with 33 apartments in the city center of Amsterdam after winning a restricted competition for young architects.
The building budget was very tight.
The plot was very wide and deep.
We proposed a simple scheme which could also be transformed into big apartments if required in the future.
A very clear grid organizes the units in a symmetrical way. This grid allows combining four 3room apartments in one floor or six 2room apartments, without altering the clear rhythm in the facade.
The upper floor as it has a 360∫ facade gave us the opportunity to design panorama apartments overlooking the city.
The facade has a strong rhythm due to the repetition of its perforations.
A beautiful pattern made of glazed bricks is applied to all facades. This element together with the different depths of the openings creates a very vibrant facade.

