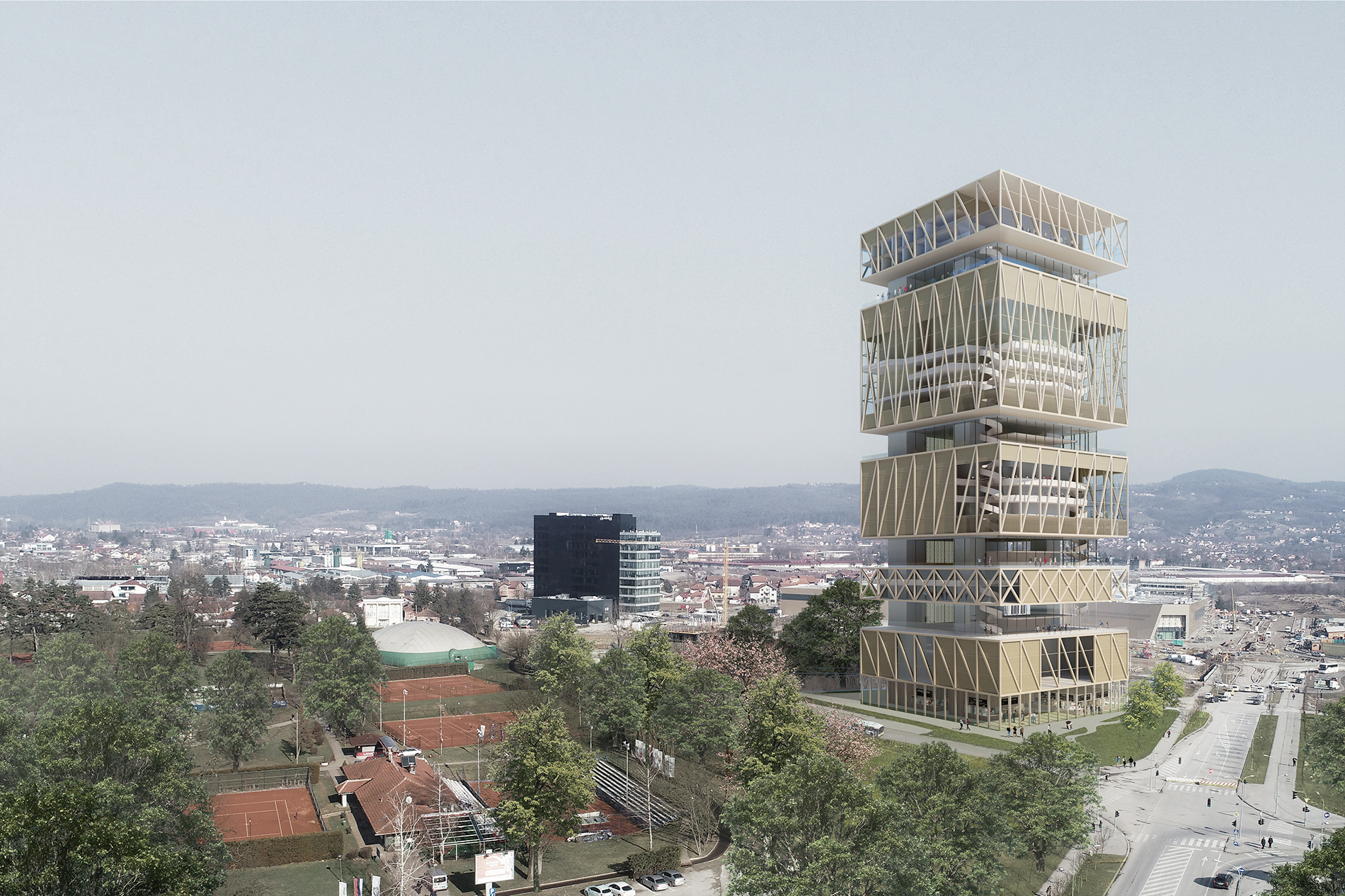
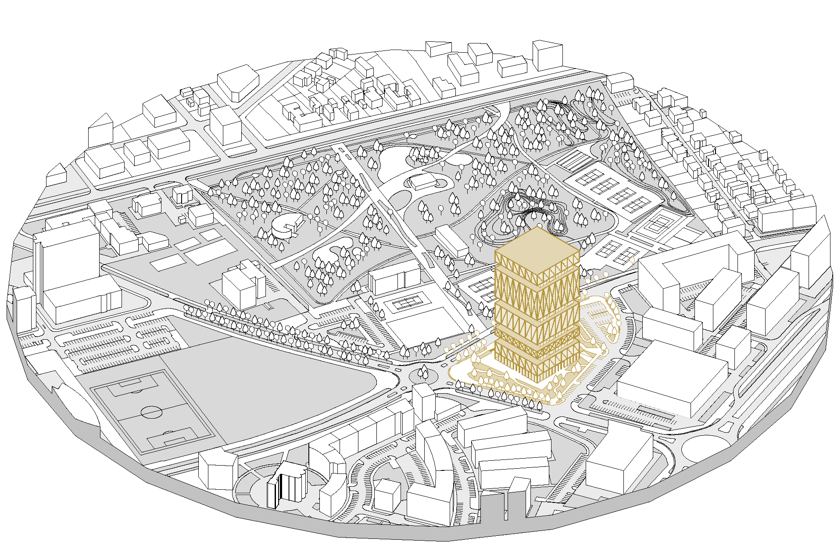
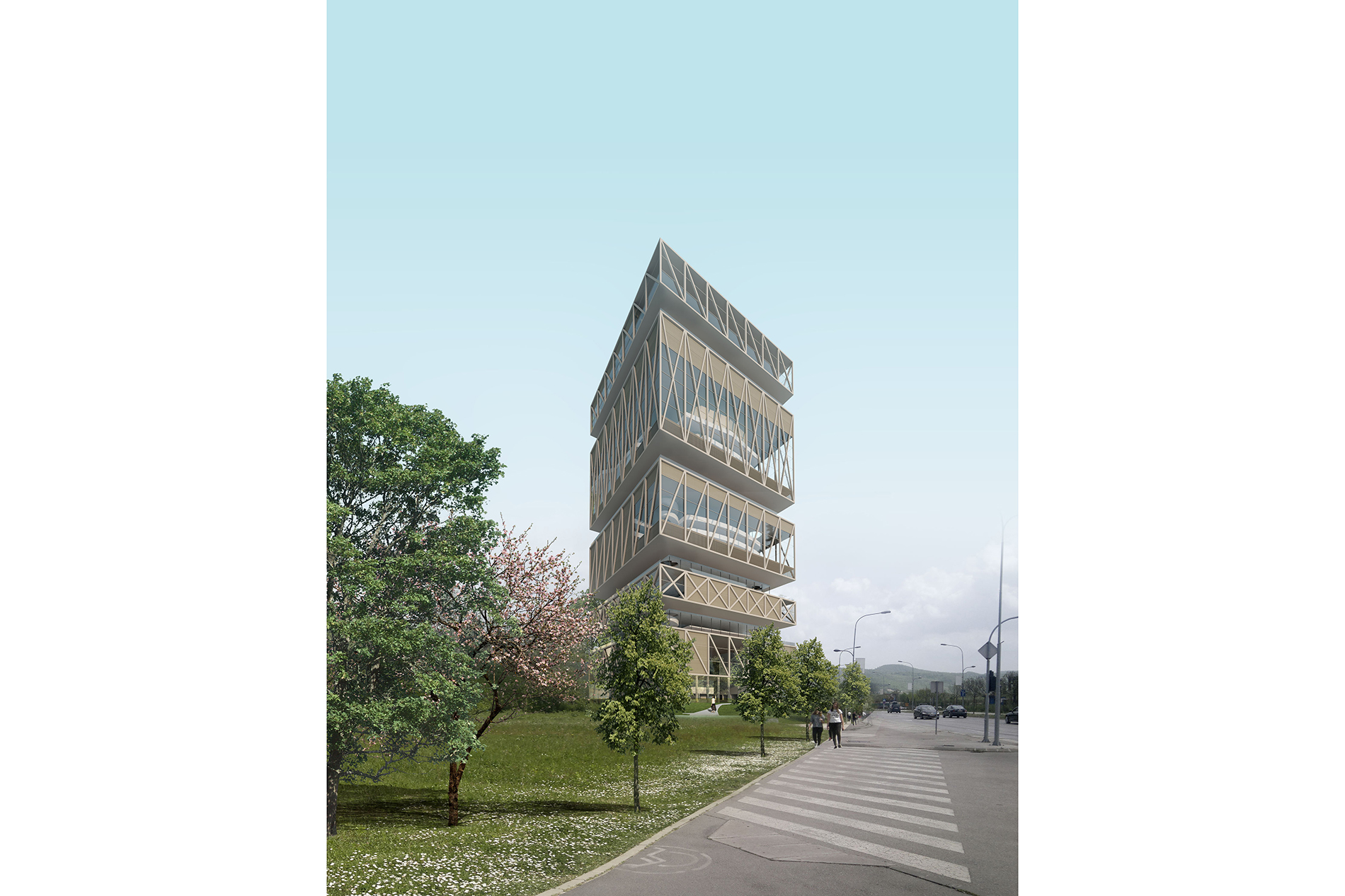
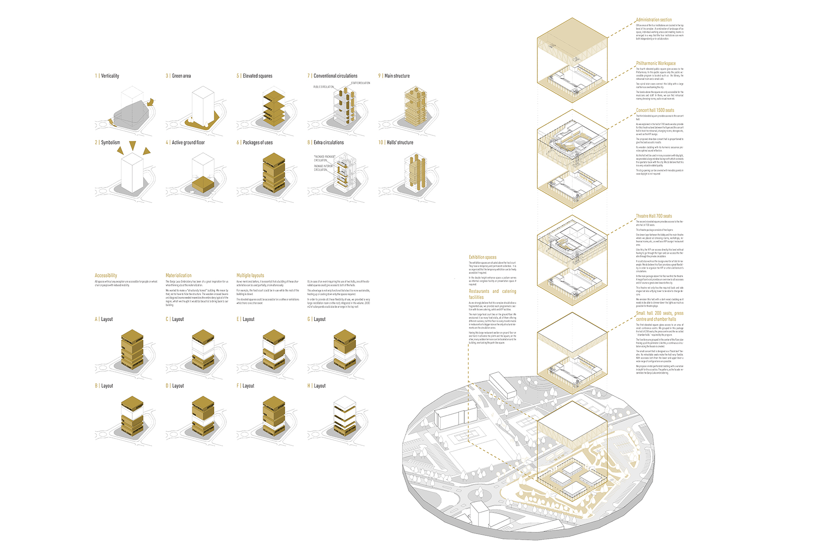
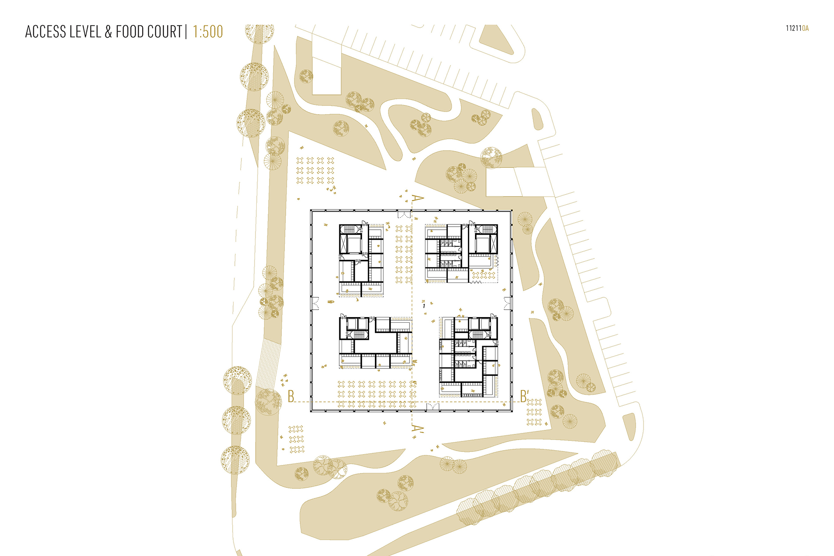
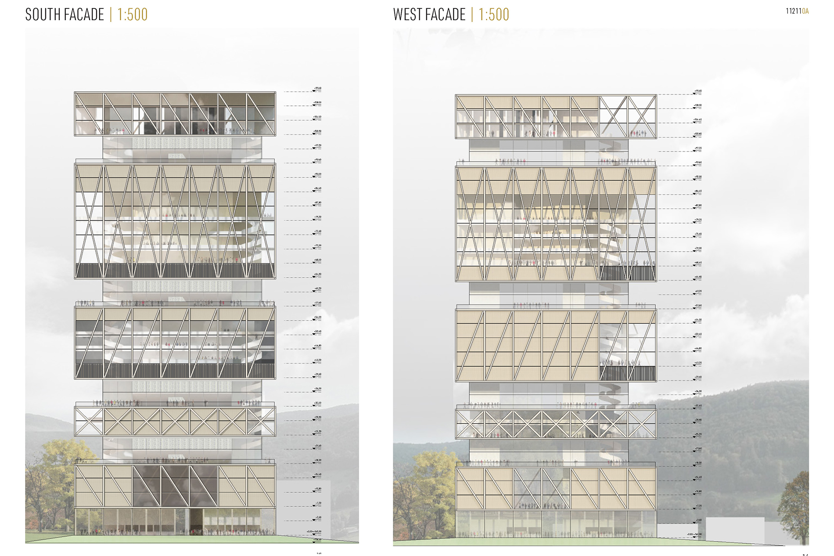
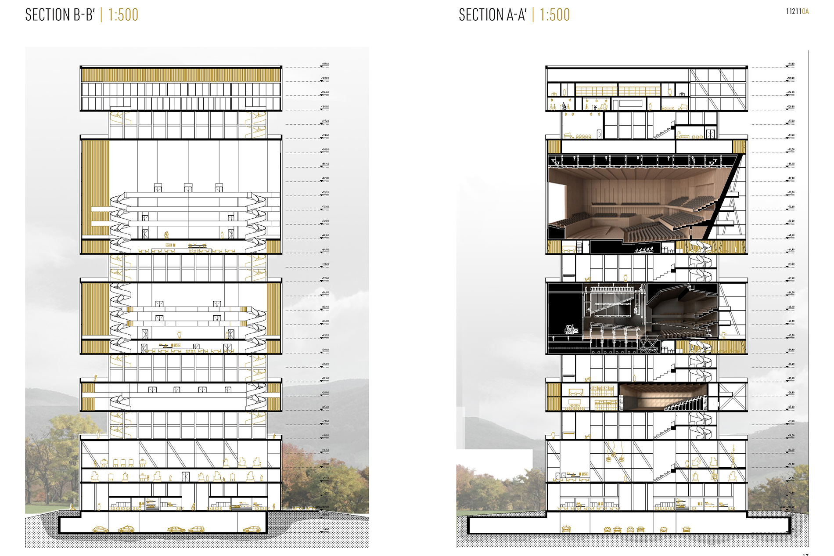
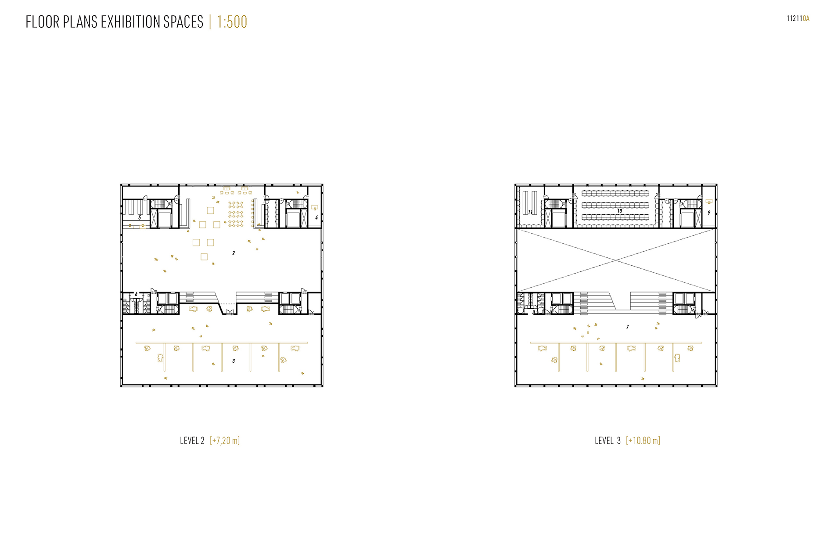
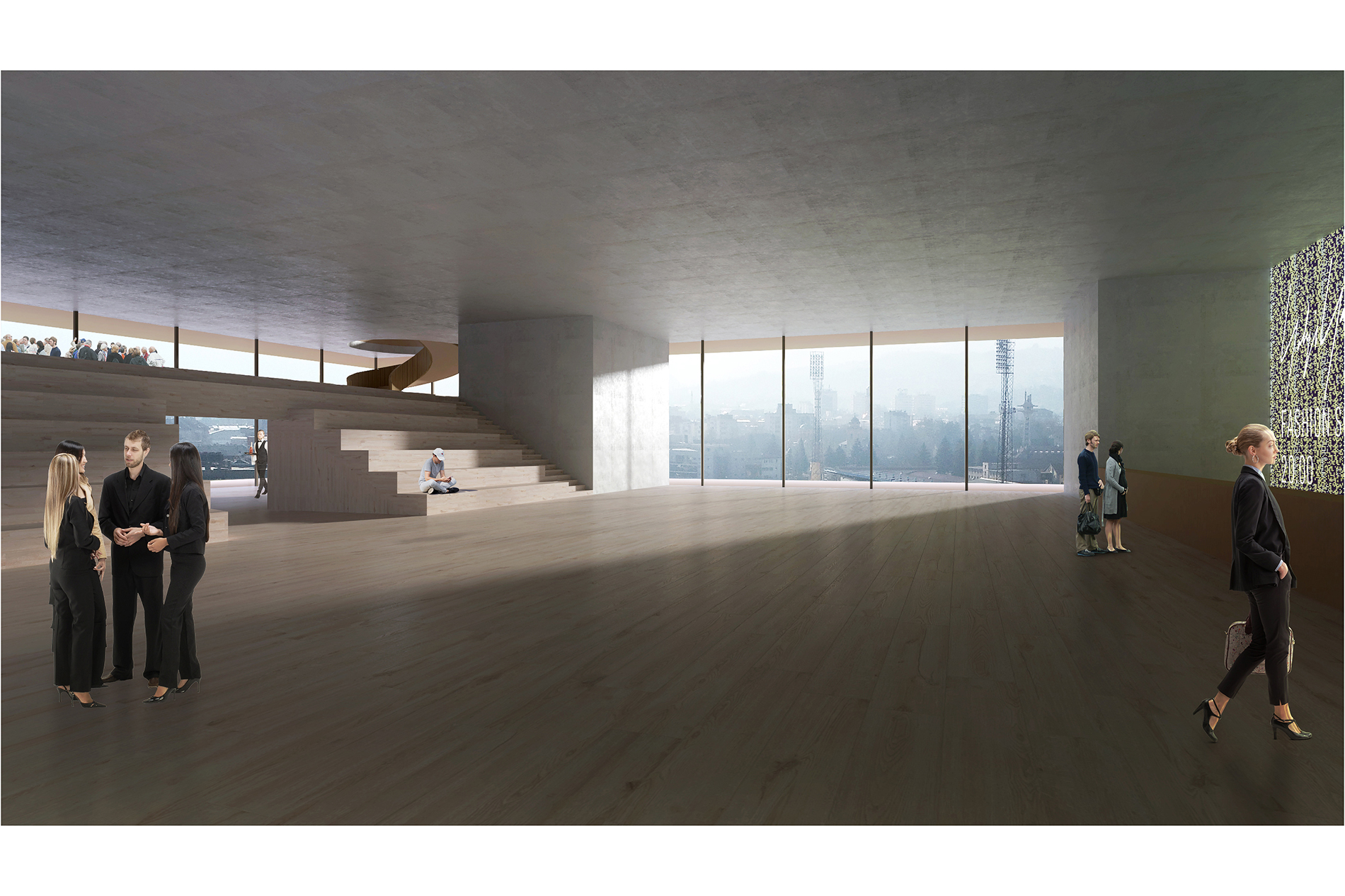
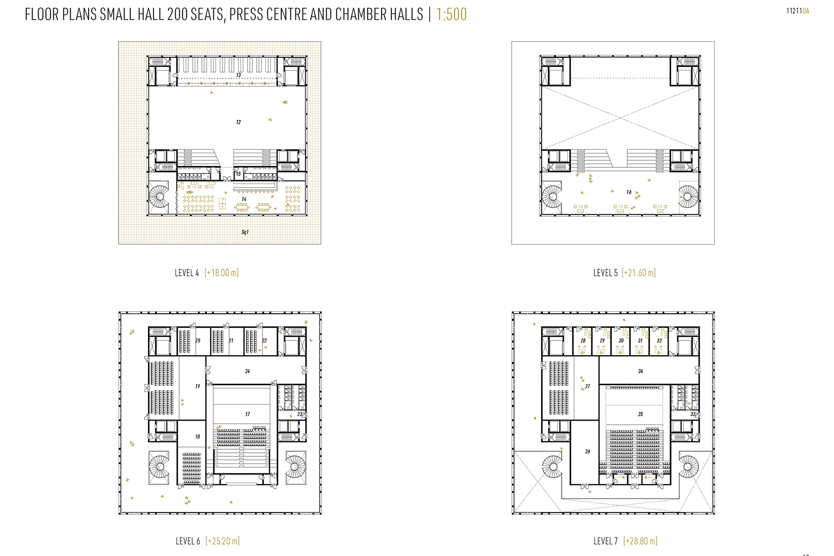
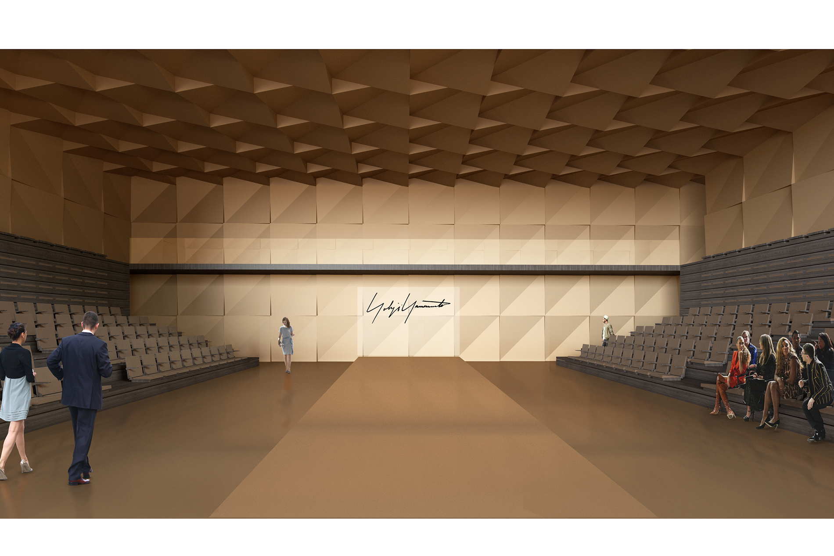
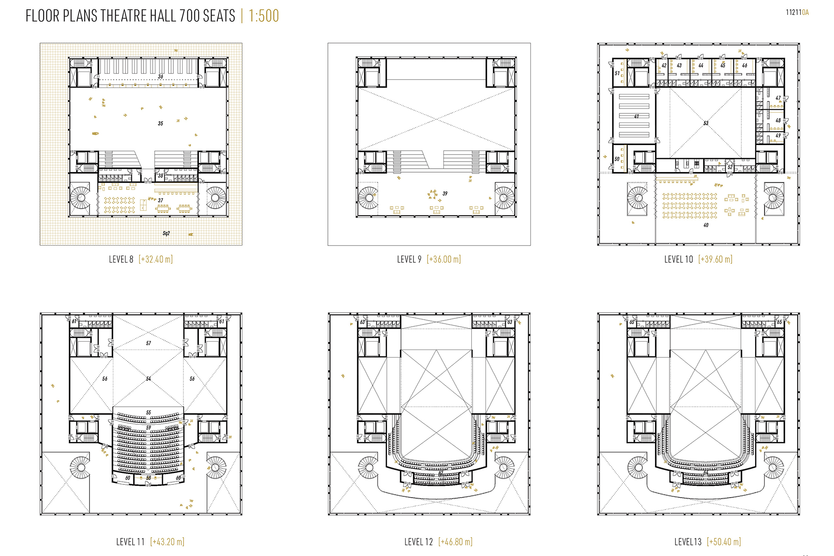
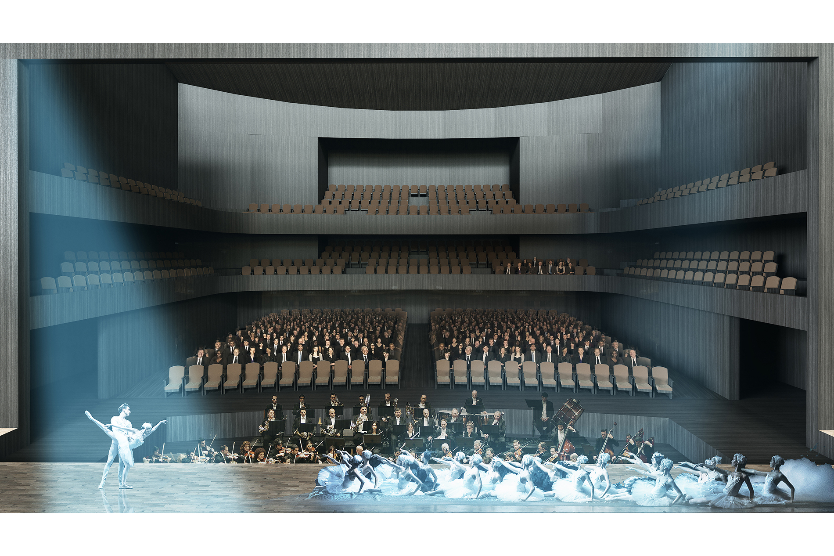
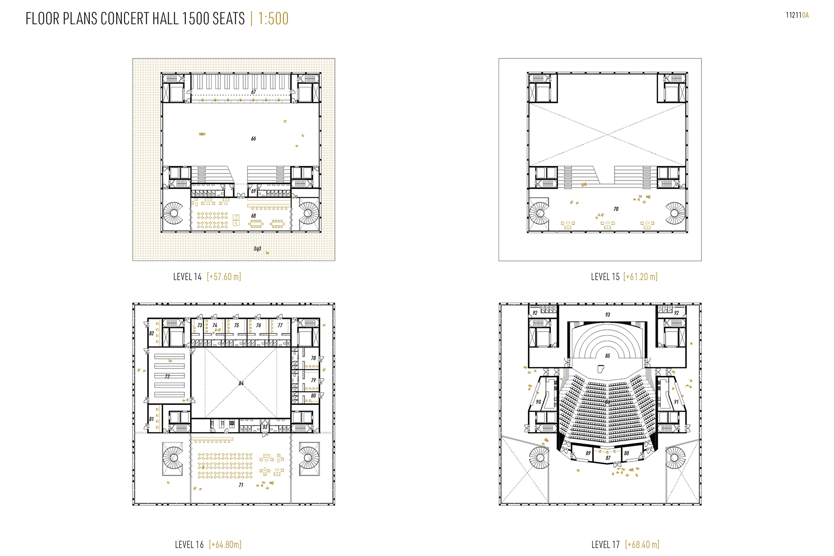
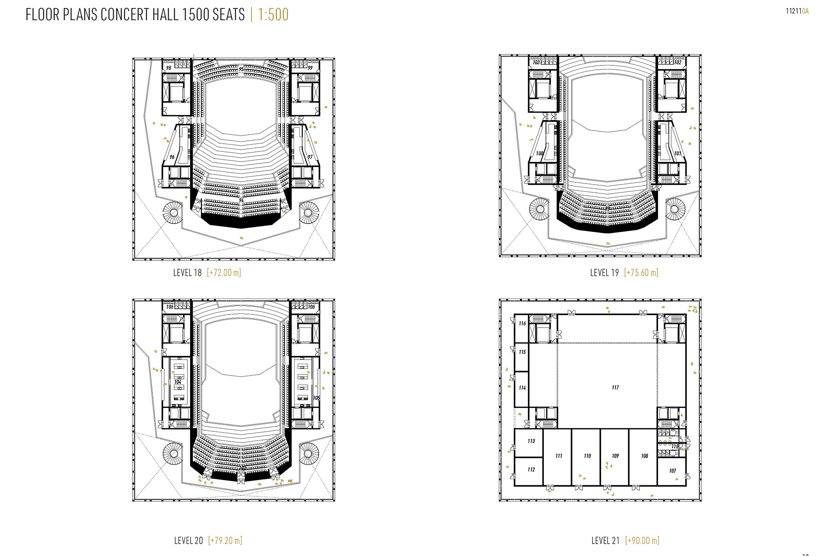
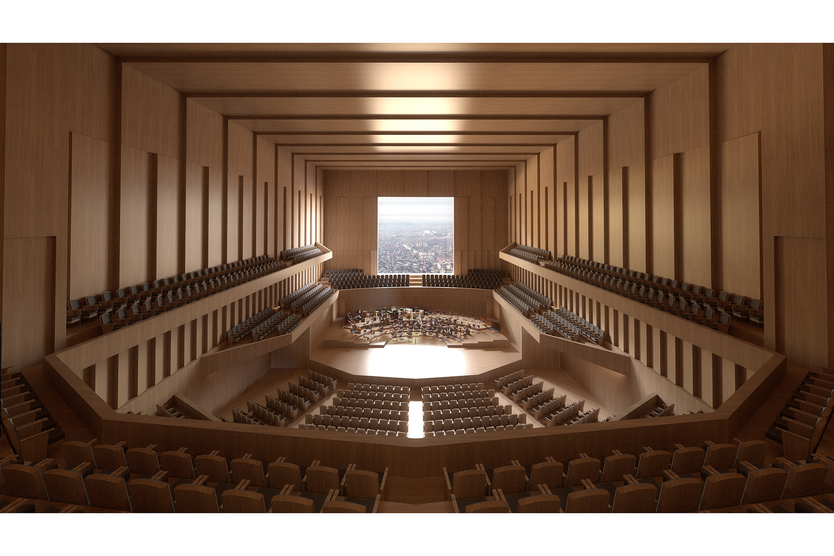
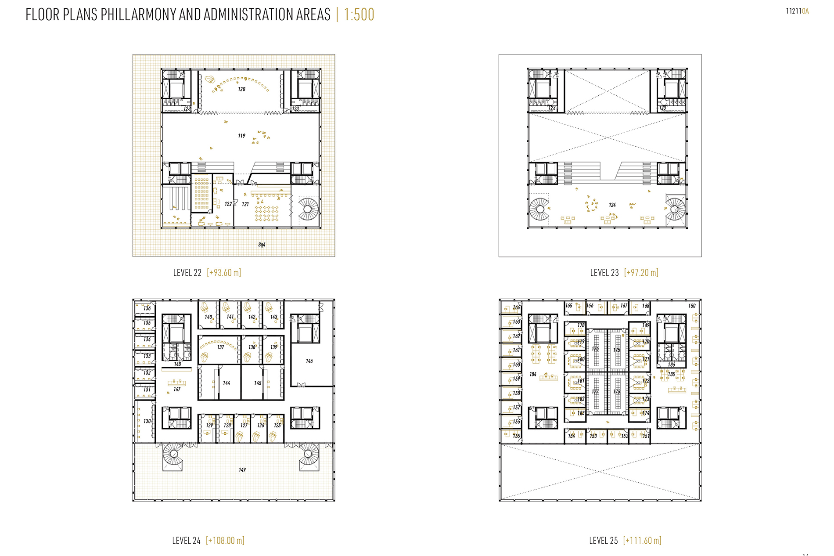

















BANJA LUKA ON AIR Program: Congress hall with 200, 700 and 1500 auditoria / theatre halls, restaurants, phillarmonic, exhibition spaces, offices, parking , etc. Area: 33.000 m2 Location: Banja Luka, Bosnia Herzegovina Architect: Laura Alvarez Architecture B.V. Team: Maitane Enara, Paz González, Laura Alvarez PROJECT DESCRIPTION A tower of culture Towers have played a very important role throughout history. There have always been not only landmarks but important points of reference, physically and culturally speaking. In the middle ages European cities grew around religious buildings: churches, mosques and synagogues. They were the spiritual centre for societies and also the center of urban activity, mostly surrounded by a market square. By the pass of the time, the value of towers changed. In the Florence of the renascence, towers were a symbol of power. Later, in the postwar architecture, specially in the United States with the Chicago School, high buildings were associated with modernity, but the were in fact an intelligent and efficient way of dealing with high prices of land. In the present day, towers have changed their function to host mainly office and living spaces. They have kept the meaning of a landmark but they lost greatly their public character and the special connection with the square of activities present in the middle ages. With the new multifunctional and cultural centre of Banja Luka we have the opportunity to create again a cultural function in height connected to an active market plinth. “Banja Luka On Air” will be the new reference building not only for the city but for the country. Access The park-like square created around the new multifunctional hall has a gentle slope so that the access area is slightly elevated from the surroundings streets. This, on one hand, creates a buffer zone between the public building and the busy roads. On the other helps us in organizing entrances around the whole building. All entrances are wheelchair friendly. The car park access is located on the North-East side of the plot whereas the logistics access is situated on the North West. This two points are the least publicly accessible and least visible points of the location. A bus stop is located next to the western entrance, between park and building. A compact and flexible building Most of large congress or multifunctional spaces have an unpleasing and unwelcoming size. They are dimensioned for its full capacity. When a small even takes place there, the visitor feels as if the building is abandoned. If they are not used in their whole capacity, they are experienced as big empty containers which also create a bit interruption in the urban tissue. Furthermore, the maintenance costs of a large facility that cannot be fragmented are enormous. We think that making a compact building that can be used partially and with different opening times, solves these two issues. Our proposal, with a foot print of just 30% of the plot (2.580 m2), frees up great space on the ground floor which could work as the square of the middle ages. In this new provided public space on the ground floor, many events could be organized. From local food markets, to exterior performances. The strategic position of a food court on the ground floor will activate the public space Challange Making a tower of theaters is not an easy task but it brings with it many advantages:
It can be used partially and yet feel pleasant. But how to build it? In the day of today, advanced technical constructions offers us the possibility to build towers in wood. And we do believe we should do it. They cannot be merely wooden constructions due to wind and torsion forces but the use of wood can be maximized. We proposed a table structure with 4 concrete cores and a mix of concrete and wooden slabs. The slab of the upper floors will be made in concrete due to wind forces. The facade structure will be also completely made of wood. The theatres and concert halls are built as a box-in-a-box. They have their own structure so that the sound is not transmitted towards the main structure. Spatial layout Banja Luka on Air has a very simple layout. The ground floor, as mentioned before, works as a food court. It can be open long hours and it is publicly accessible. This ground floor makes the building being active all they long. The food court is organized as a series of inners streets and squares, like passages. This public interior is the access towards the multifunctional hall. The multifunctional hall is organized around 4 elevated squares. This for squares are publicly accessible and work as public foyers. They are connected to several packages of programs:
Two groups of public elevators connect these four squares with the ground floor. These groups of elevators (and fire stair cases) only stop in these 4 places. Each of the elevated squares has the same layout. The double heigh hall forms a welcoming foyer where the visitor can leave their jackets, buy tickets, ask for information ,etc. The big lobby is connected to a café and a lounge area. A welcoming podium serves as a waiting area but also as a tribune for small events. A generous open terrace around the whole elevated square reinforces even more the public character of these elevated spaces. These squares can be open even when the theatres are closed.

