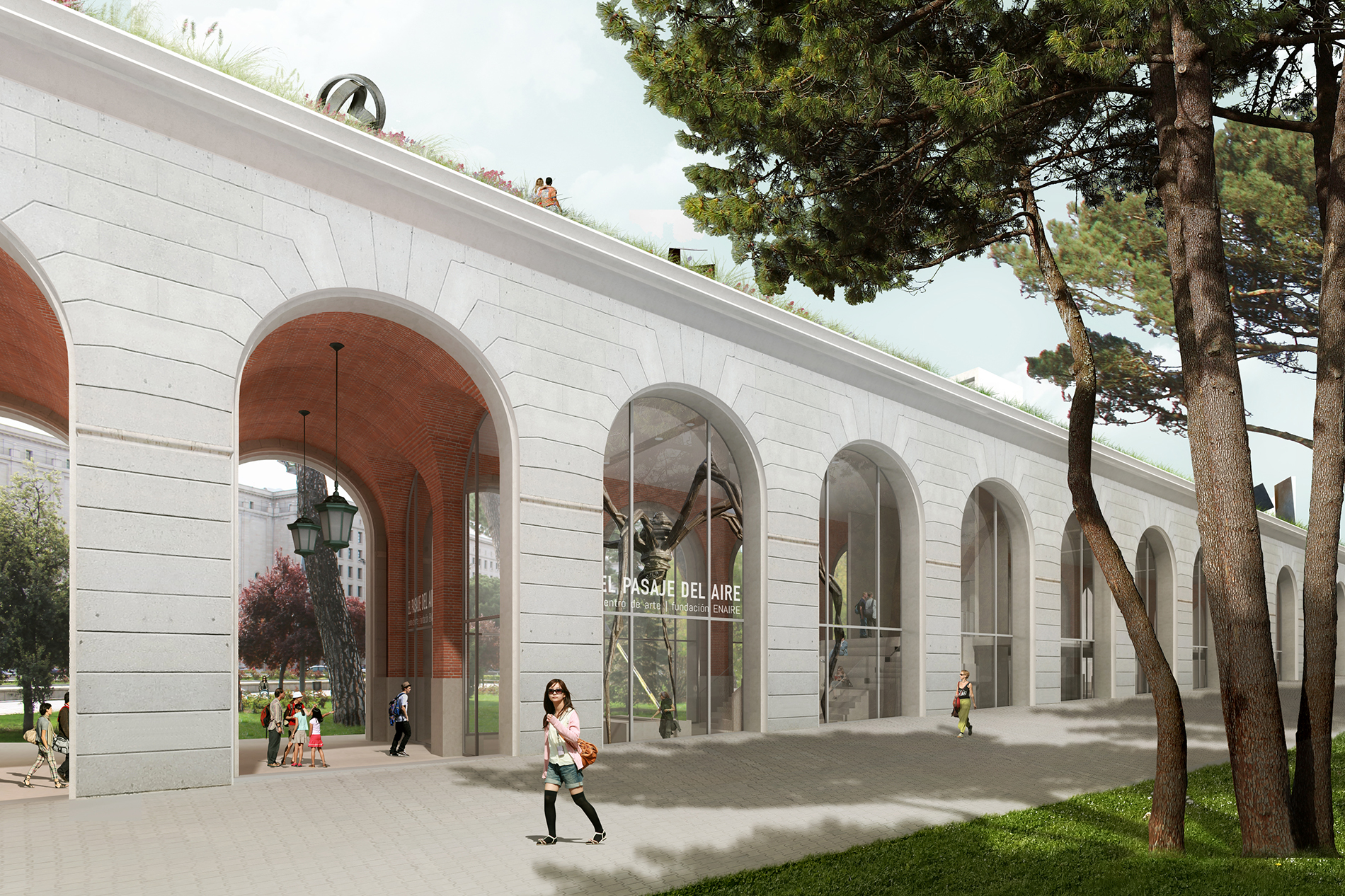
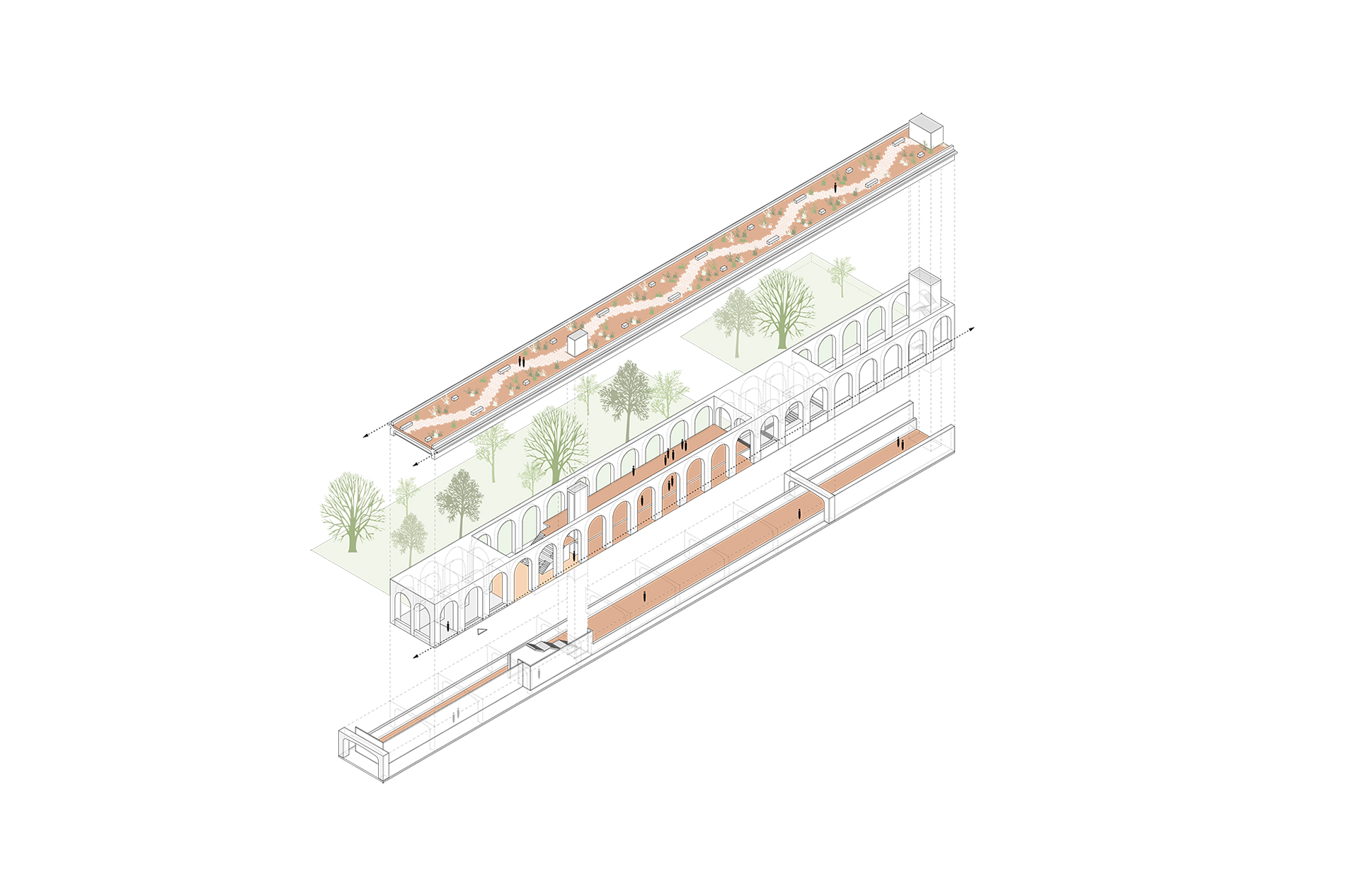
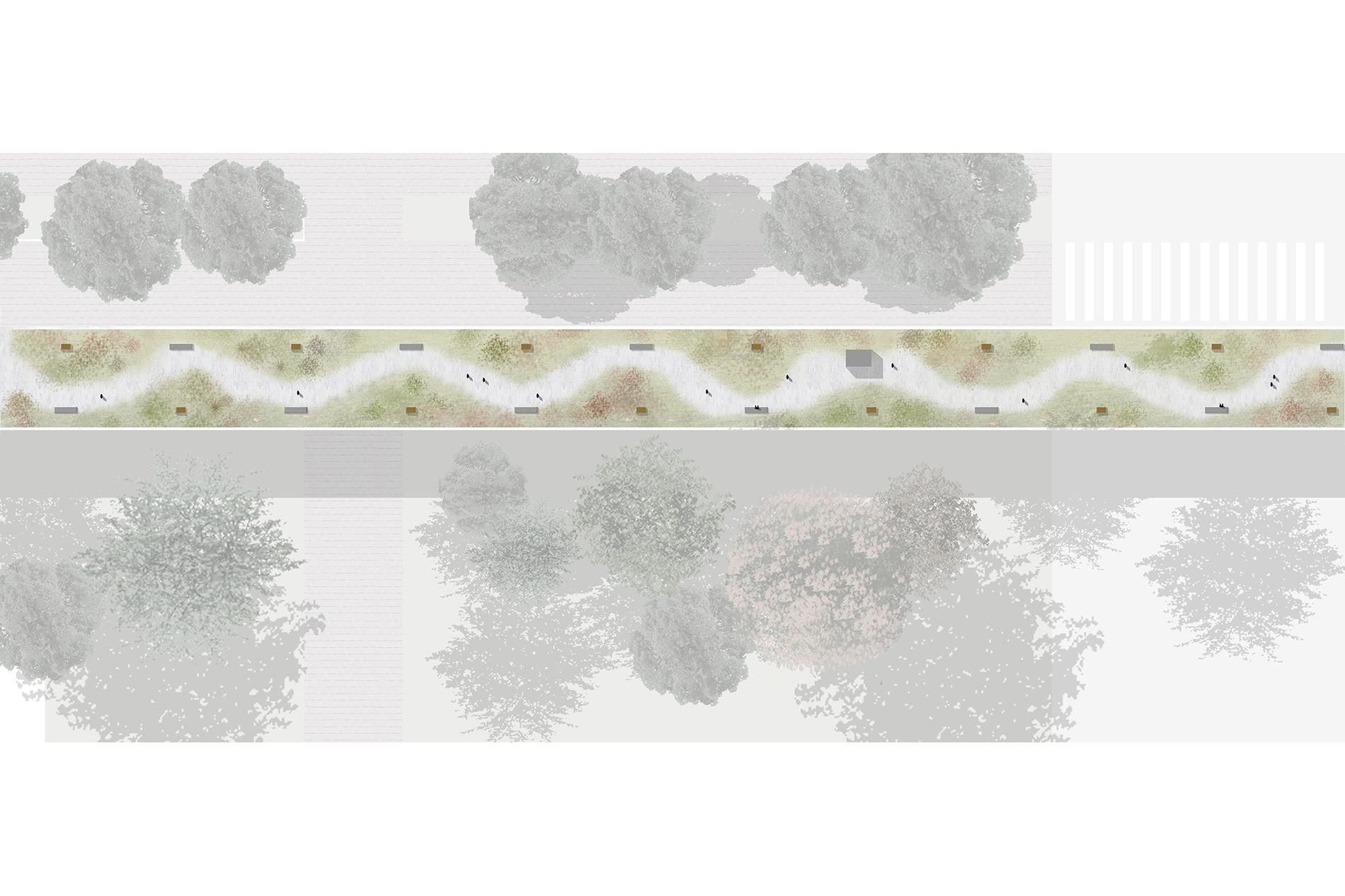
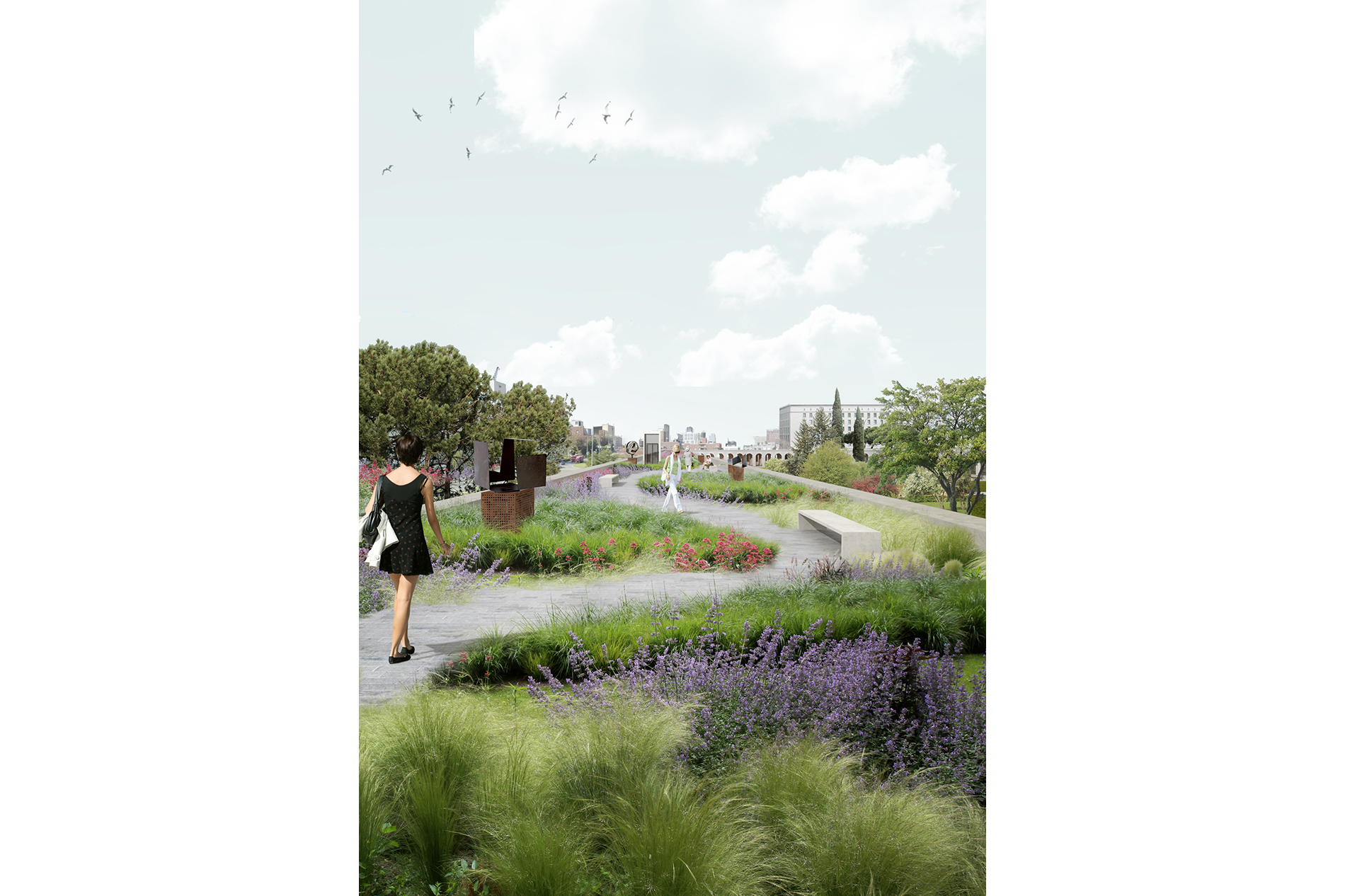
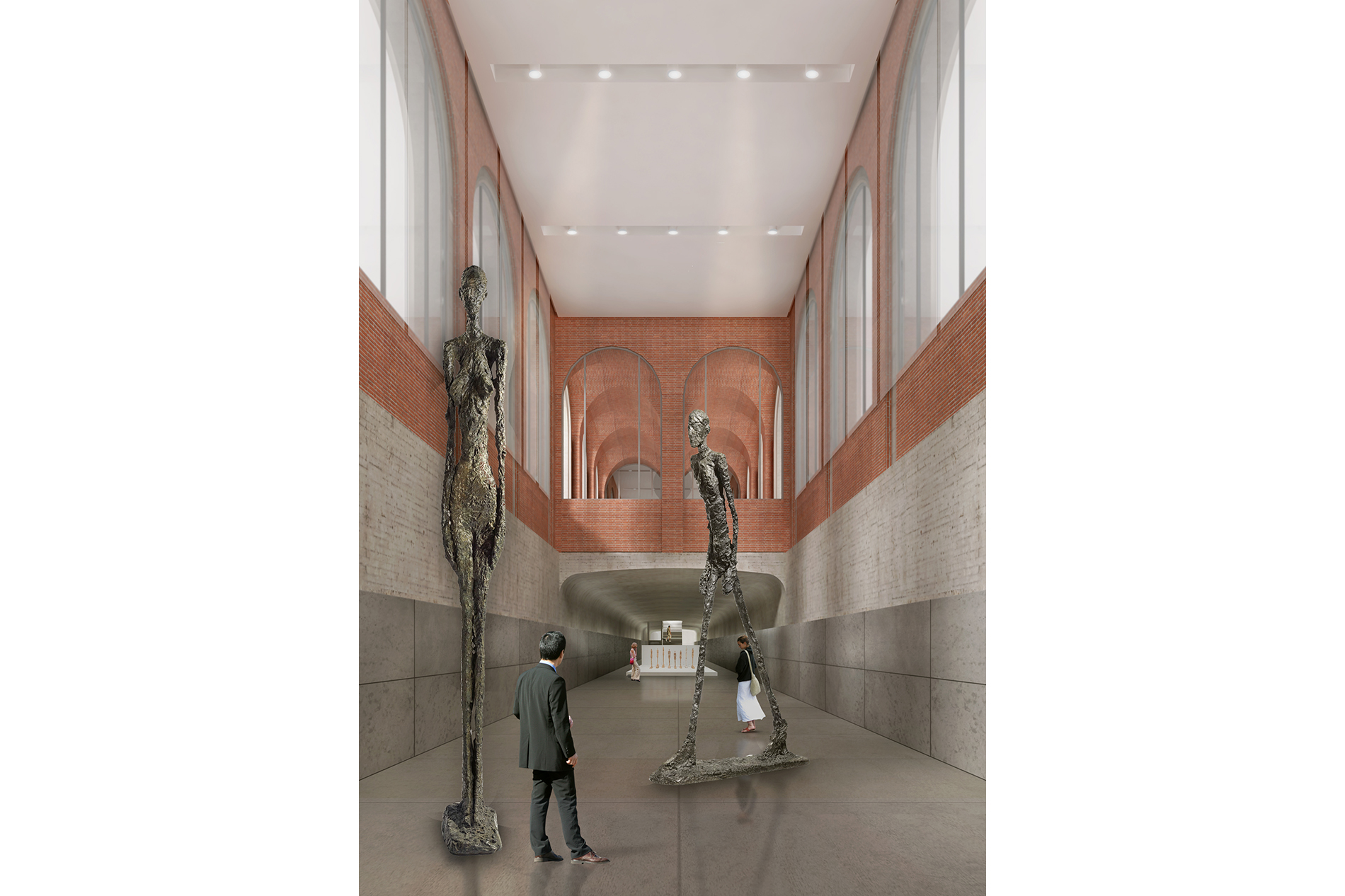
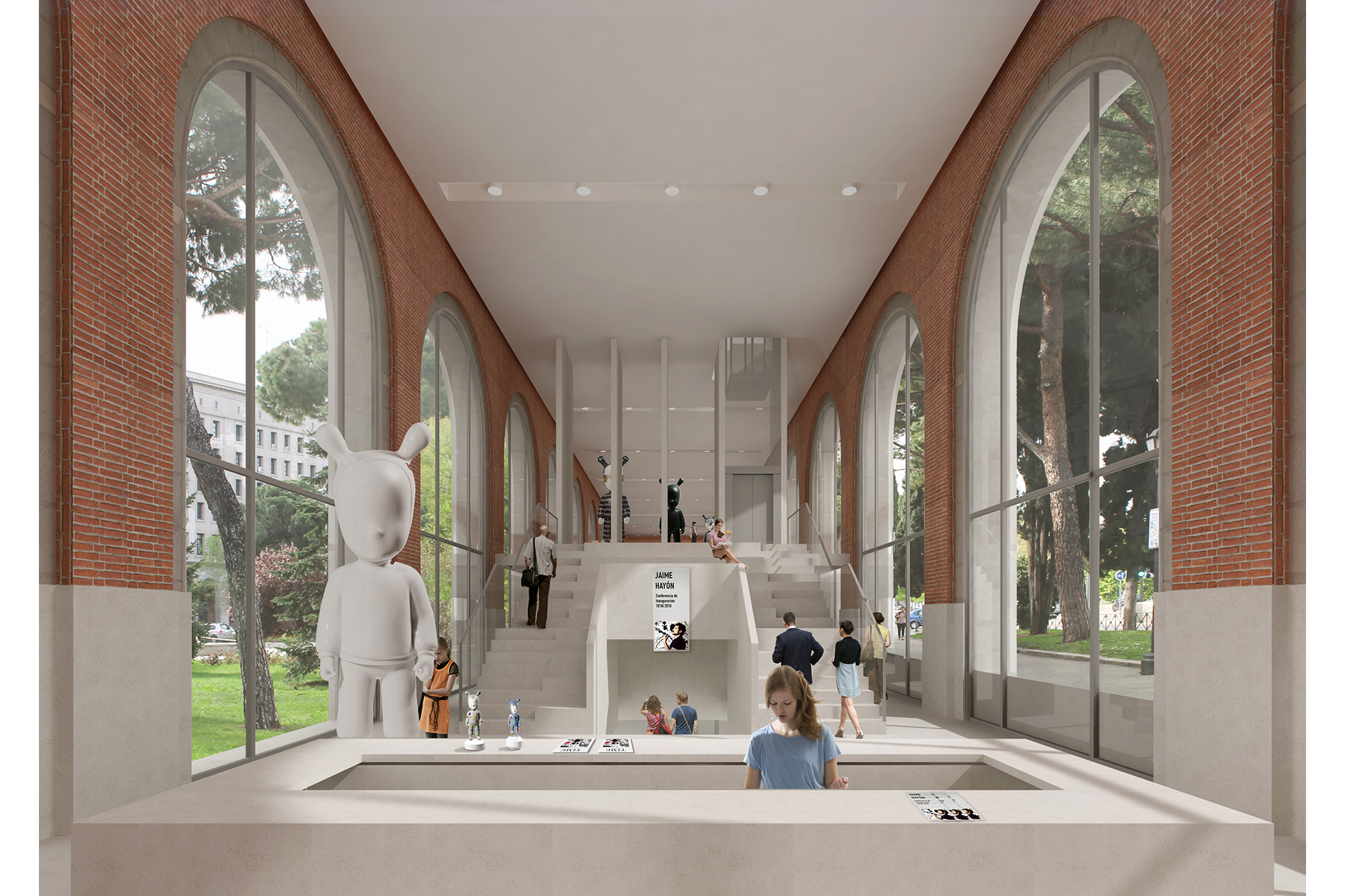






The existing exhibition space of ArquerÌas no longer suits the current needs of the Enaire Foundation.
On one hand, the several renovations that took place during the last 20 years have created a labyrinthlike routing. The multiple levels created during these transformations don't allow adapting the building for wheelchair users.
Furthermore, the strong transparency of the original gallery has been totally neglected.
The several interventions have not contributed to the preservation of the strong architectural character of the location.
Our goal in this project is to bring back the exhibition space into its original state.
Therefore we need to open up space, connect it to the outside and at the same time, be able to create the same amount of exhibition surface that in the current situation.
We propose a very clean intervention. First of all, we empty the space to show strong arches again. Then we only add what is strictly necessary to be added.
An open public entrance welcomes the visitors and connects the three new levels of the exhibition center: Permanent, temporary exhibitions, and lecture rooms are spread over these three floors, all of them directly connected with the main entrance.
This big stairs communicating the hall with the lecture areas work as an informal meeting place.
The existing brick walls remained almost untouched. Inside and outside strongly connected.
A roof garden above the almost 200 m long building completes the cultural offer. This green roof is also understood as a new public corridor in the very busy business area of Nuevos Ministerios.

