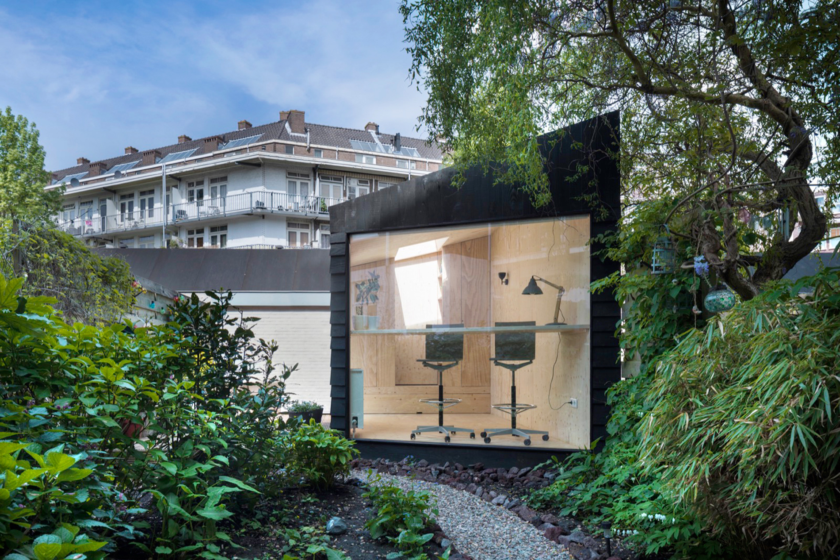
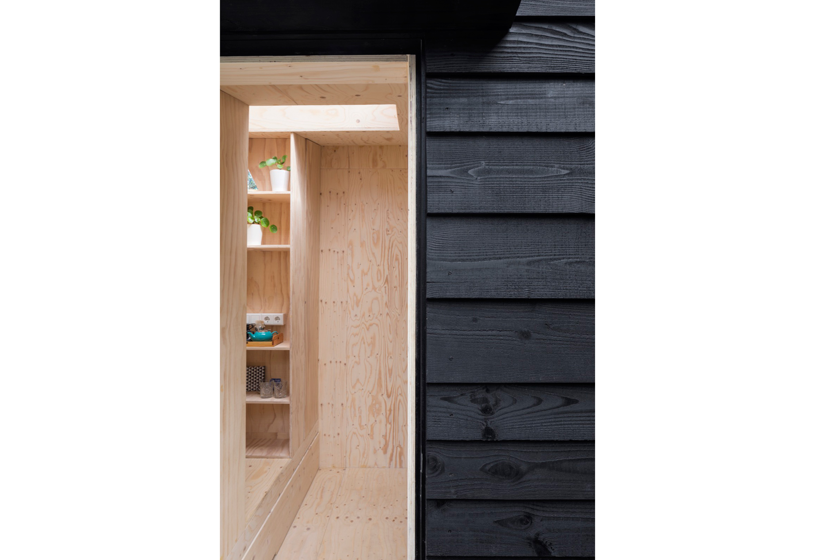
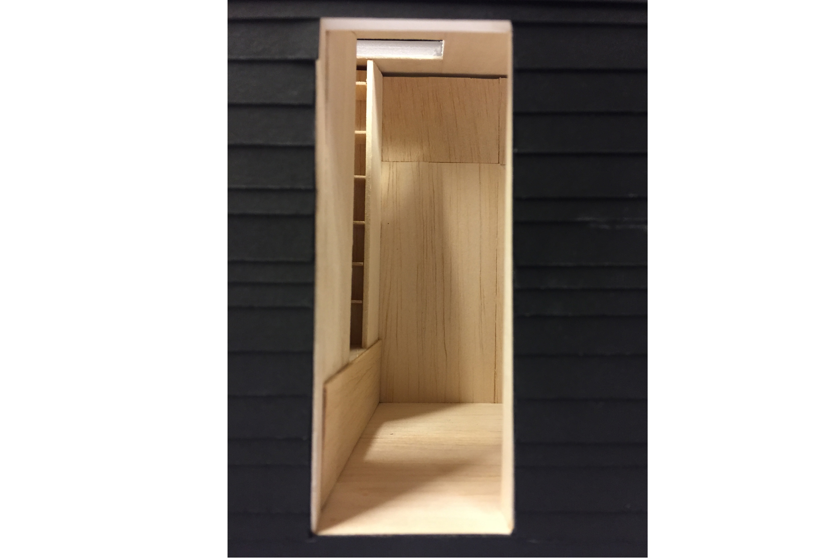
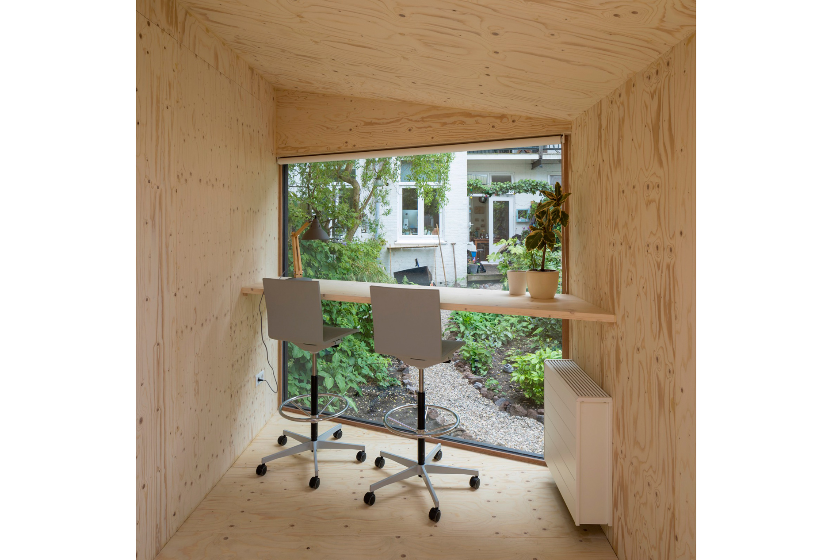
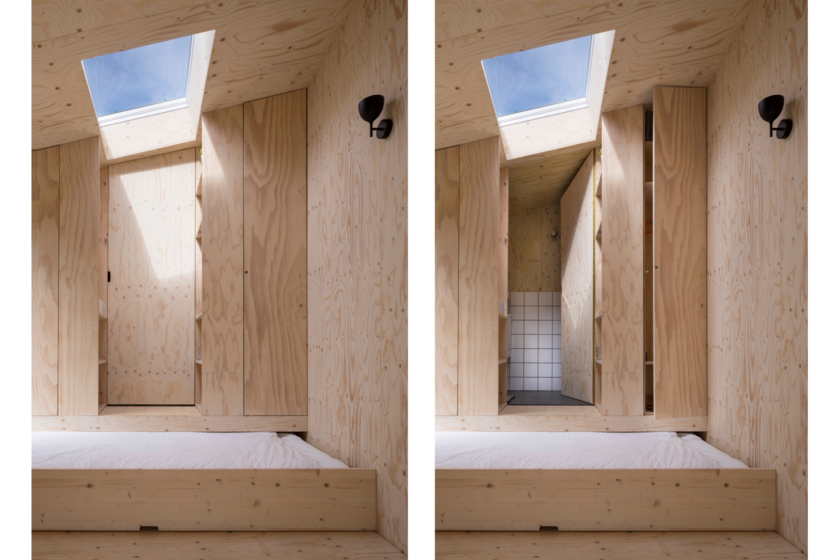
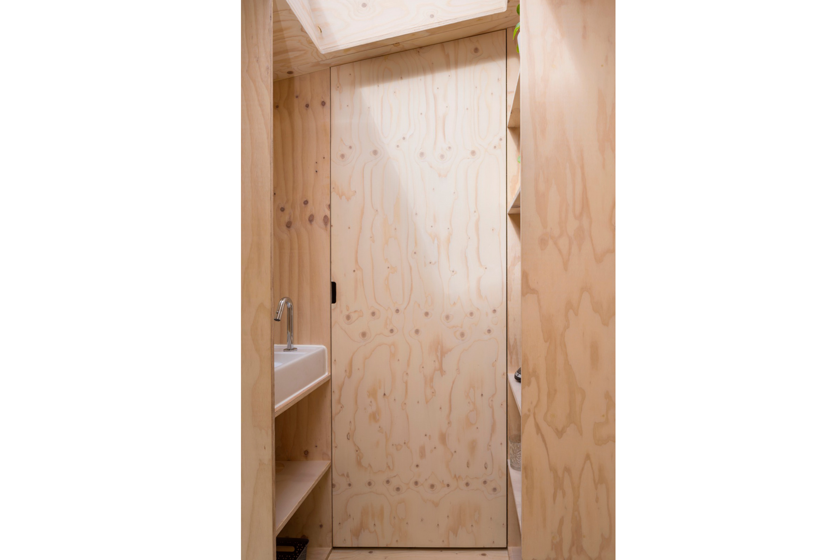
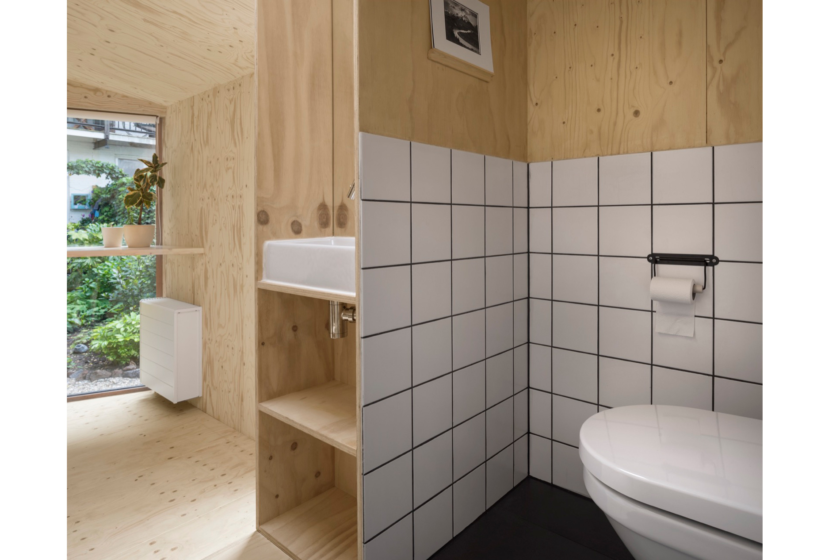
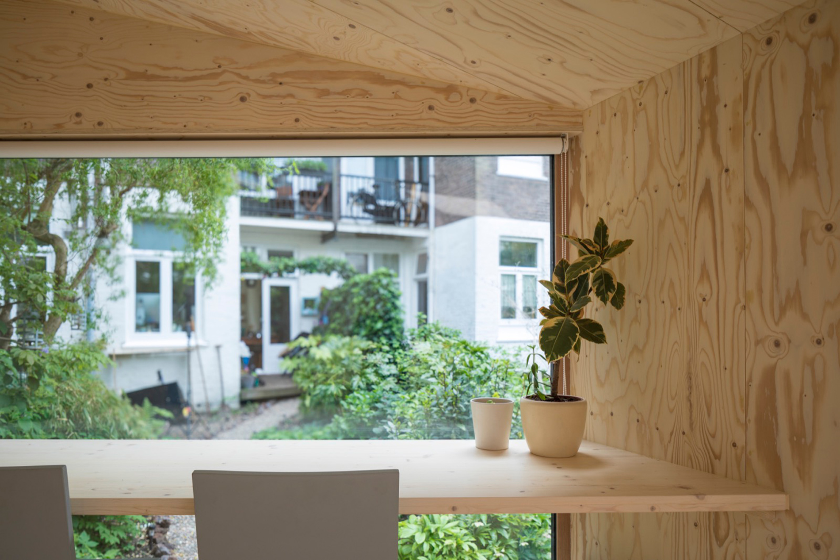








This tiny project has been designed with a dual function: an Airbnb unit and a workplace for a filmmaker.
To minimize the costs we decided to make a very compact and multifunctional volume.
The cabin has a width of 2,10 m. and contains a rollout bed, a bathroom, storage, and an office desk.
The main facade consists of a large fixed window that connects the inner space with the garden. To create a more spacious interior the cabin has a pitched roof.
For the exterior materialization, we used burned black wood. By treating all the surfaces, including the roof with the same material the volume pops up as a sculpture in the green garden.
On the inside, the bathroom and the studio room are separated with a wooden custom-made closet. Under the compact bathroom, a pullout bed is located.
In contrast to the dark exterior of the cabin, the interior is made of whitewashed underlayment plates.

