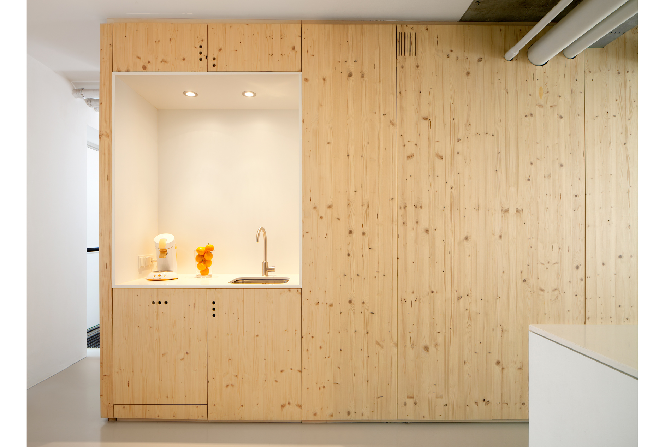
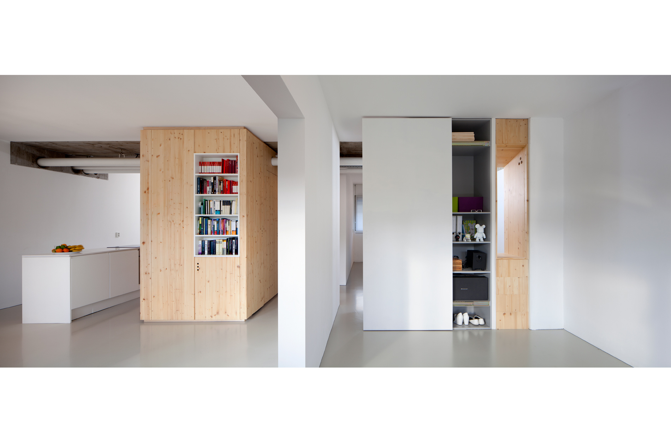
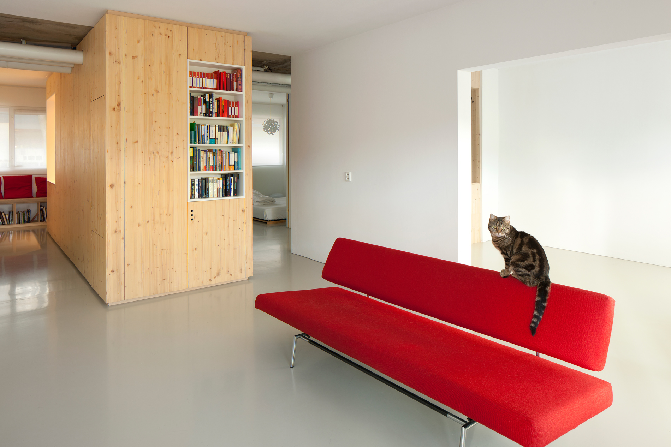
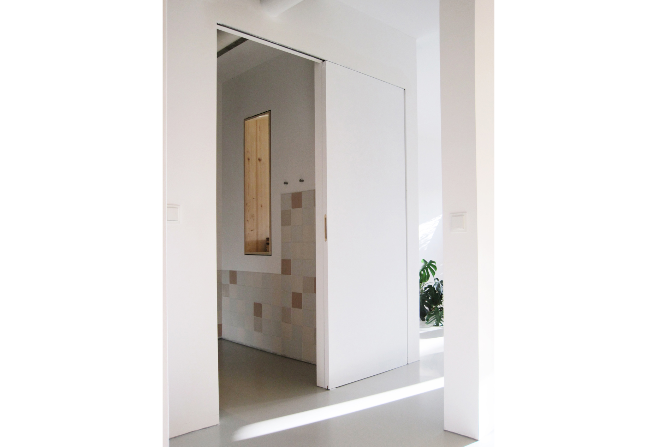
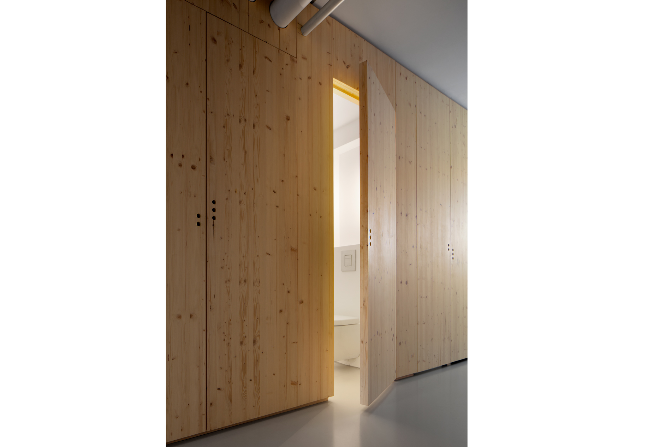
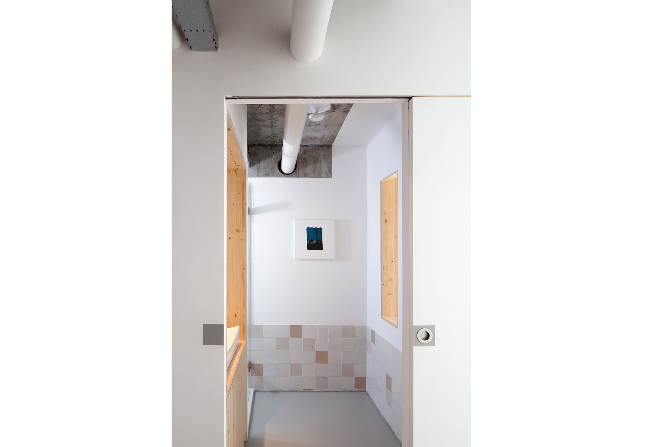
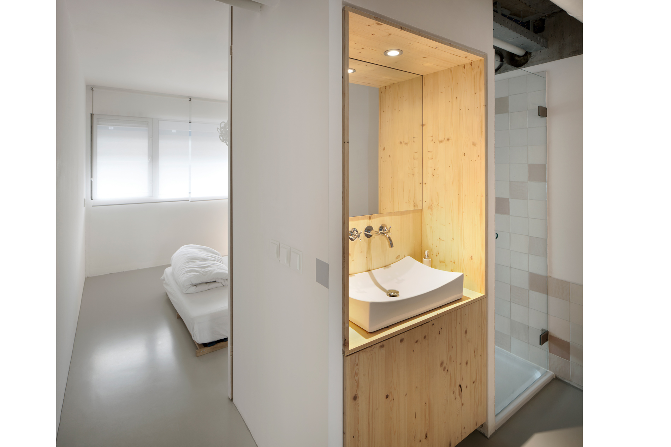
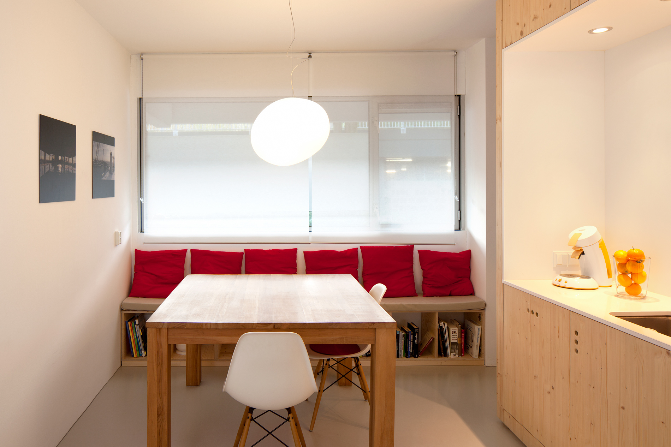
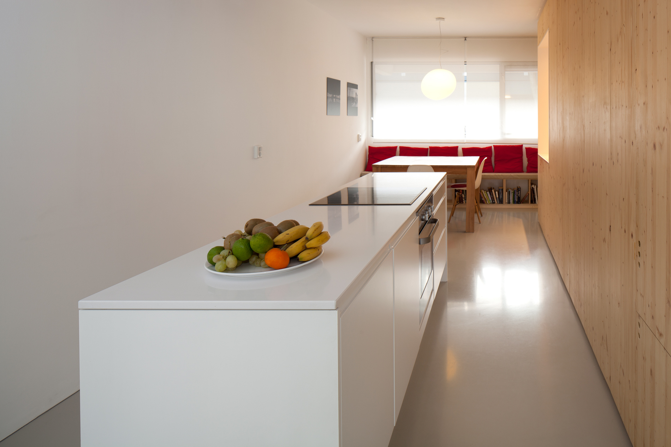
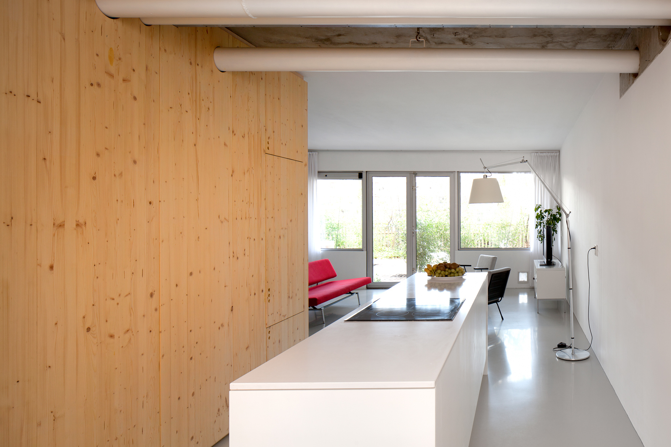
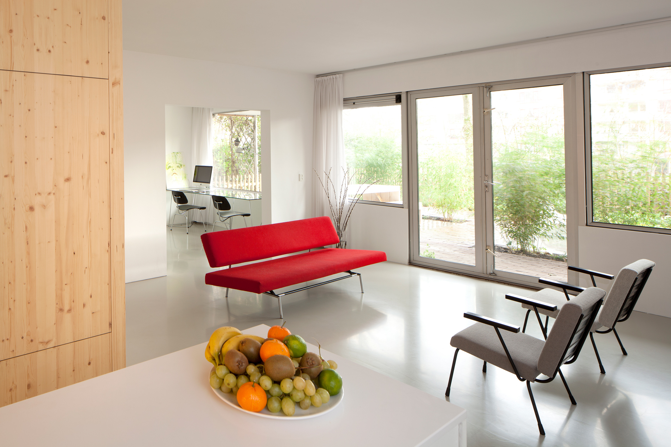
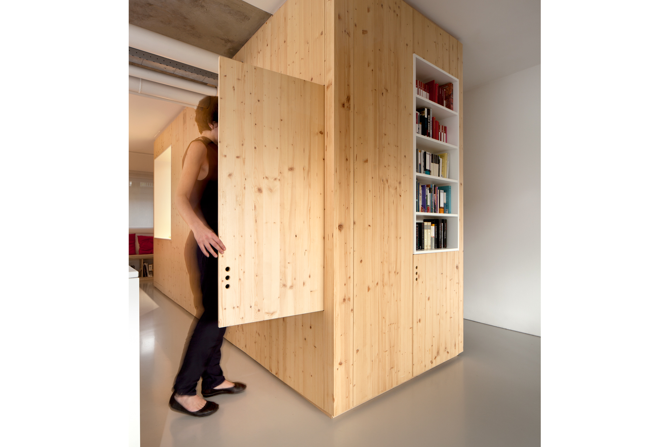












This apartment built in the '70s is located in a very quiet and green area in the city center of Amsterdam. It has a garden orientated towards SouthEast which provides light and a fantastic view towards the park.
The spaces are very clearly organized through a wooden box that separates day and night functions. It contains all the service spaces of a house such as storage, garderobe, toilet, boiler, etc.
By concentrating all these elements inside a box, we provide the house with clean and wide spaces for living.
LIGHT INBETWEEN
The bathroom is situated between the two bedrooms. It gets natural light from both sides. A small wooden window opens up towards the garden to connect the interior with the green garden.
OPEN CLOSE
All doors of the house have been removed and replaced by sliding doors. By doing so, the user has the flexibility of opening and connecting all the spaces or closing them all. The epoxy continuous floor helps to understand this as a continuous space.
The old lowered ceilings have been removed and the old pipes remained visible. This adds a charming industrial look to the contemporary and clean interior design.
WHITE.WOOD.WARM
White paint color for the ceiling and walls, white furniture and lighting fixtures.
Light wood fixed furniture and pastel color bathroom tiles.
A striking red sofa as a counterpart.

