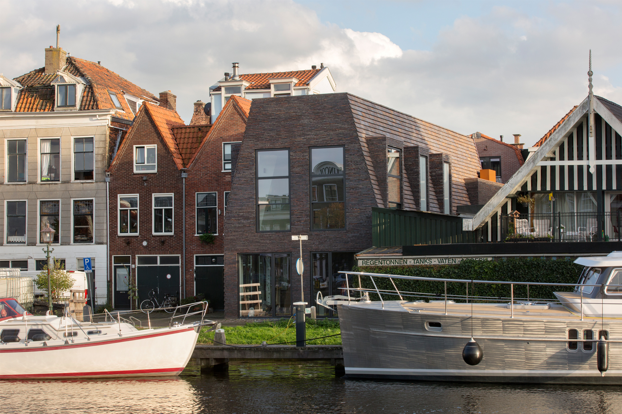
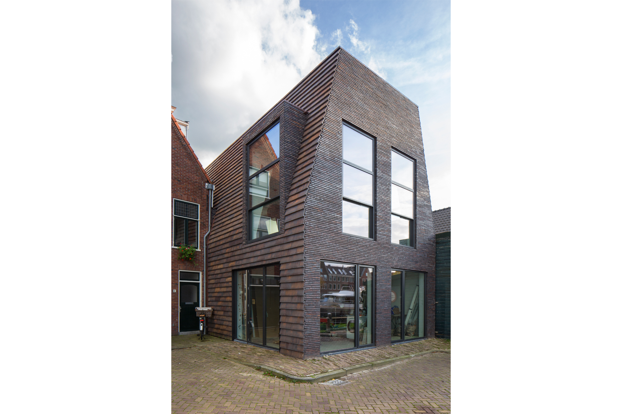
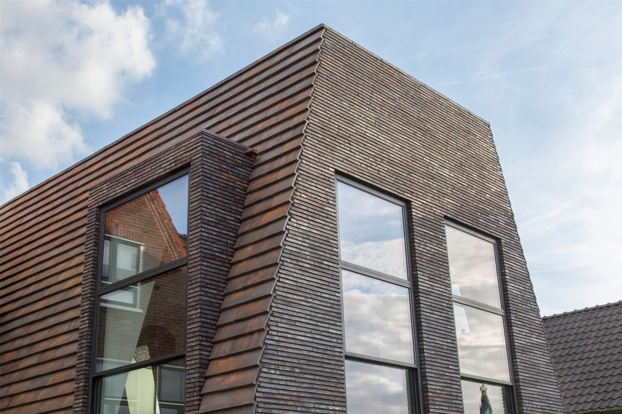
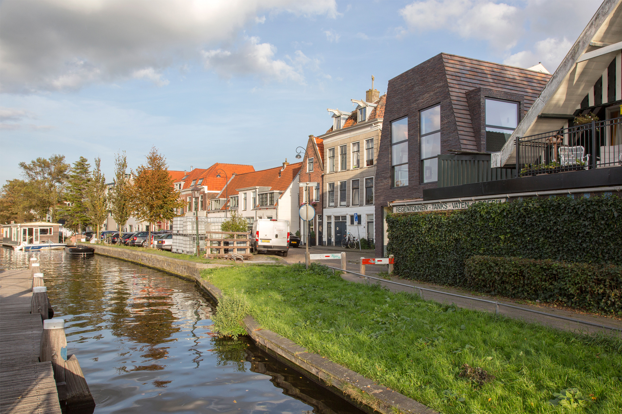
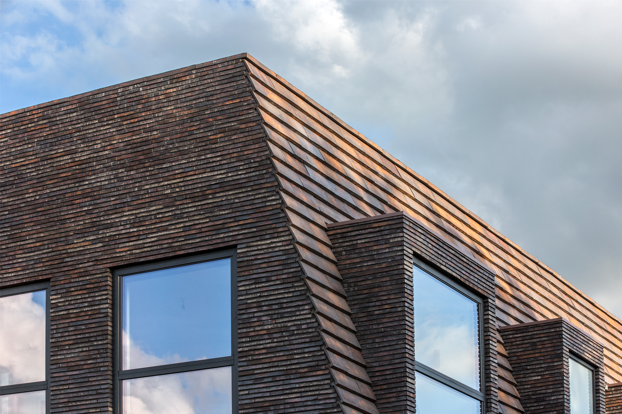
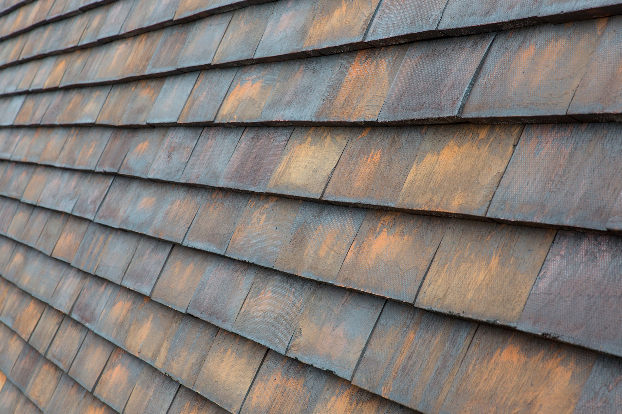
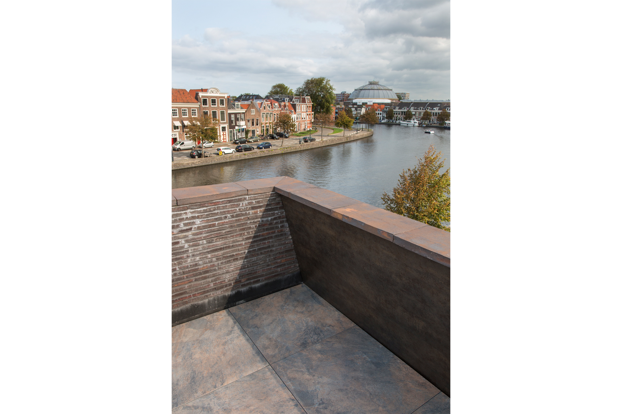
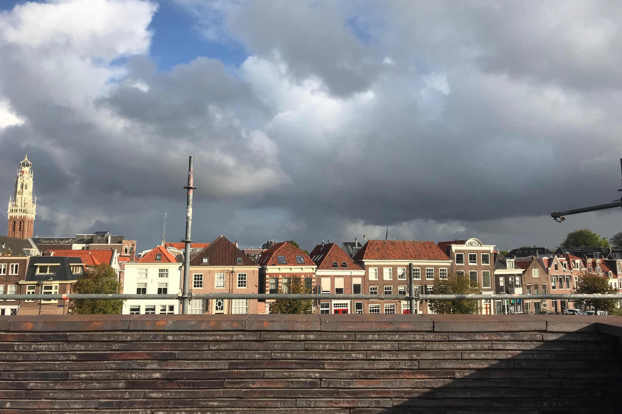
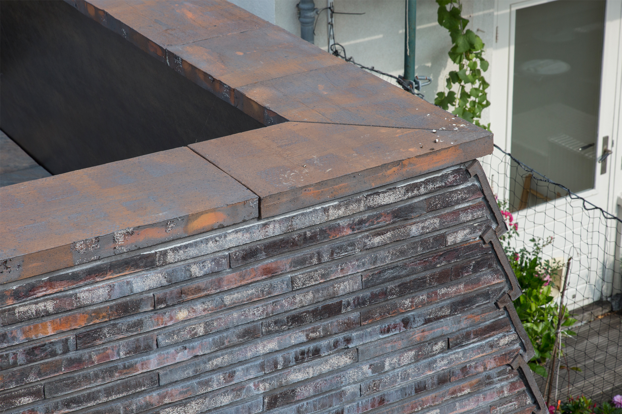
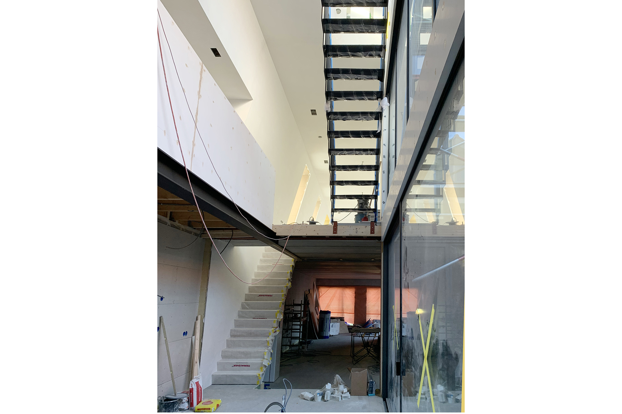
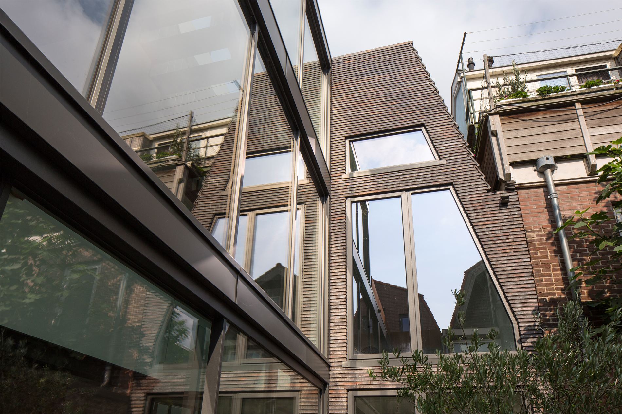
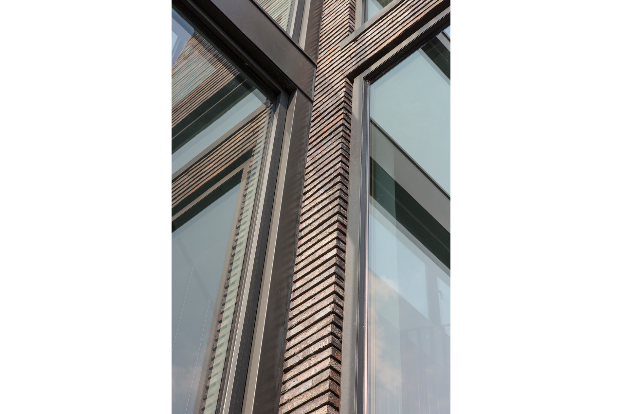
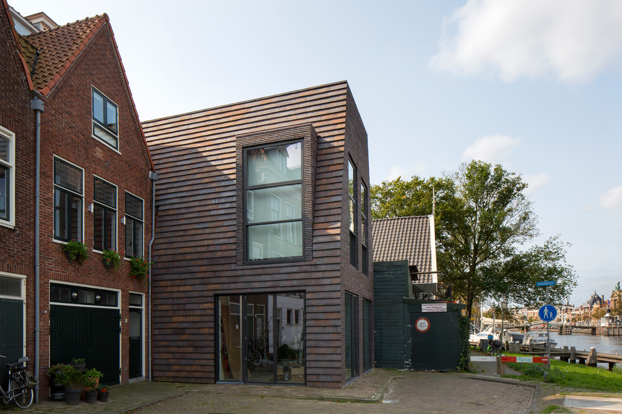
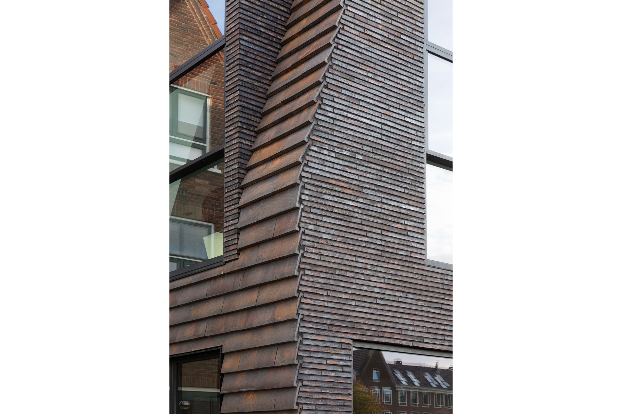














This unique project is located facing the most ancient canal of Haarlem: The Spaarne.
The 36 m long plot connects the Spaarnwoudestraat with the water.
The existing one-floor storage space facing the canal created a significant urban void.
A new volume was required to connect the existing buildings.
Our proposal creates a smooth transition from the remaining warehouses and the residential area.
It is a singular volume with the shape of a house and the dimensions of an industrial building.
Extra-large vertical sliding windows open the view of the living room towards the Spaarne.
We chose hand made bricks and hand made ceramic roof tiles (Petersen) for the materialization of the new volume.
The heaviness of the materials contributes to the characteristic monolithic presence of the new volume.
This new facade is extended towards the roof in order to hide a 100 m2 roof terrace situated above the living room.
A grand void connects both old and new parts and it brings light towards the central piece.

