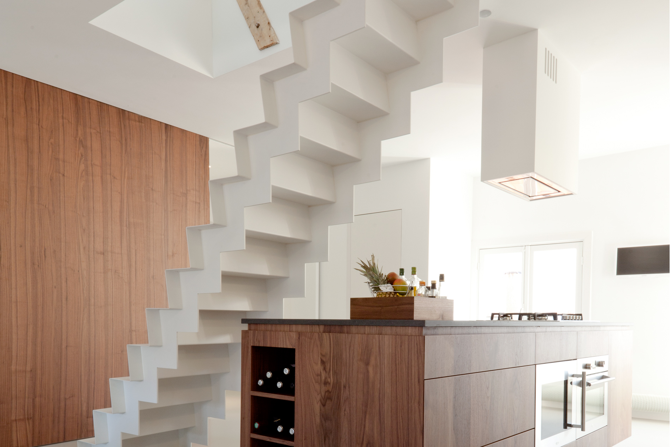
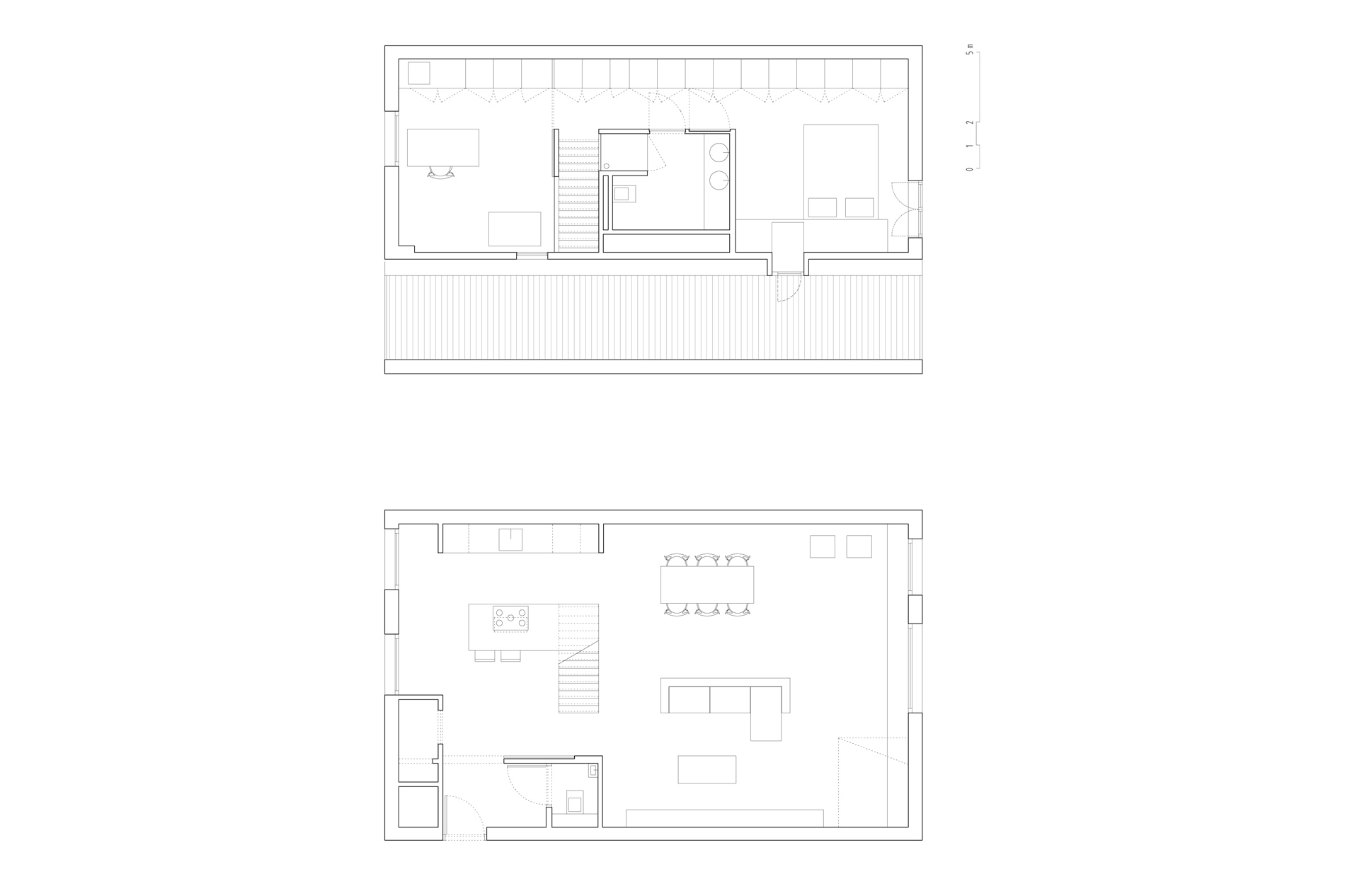
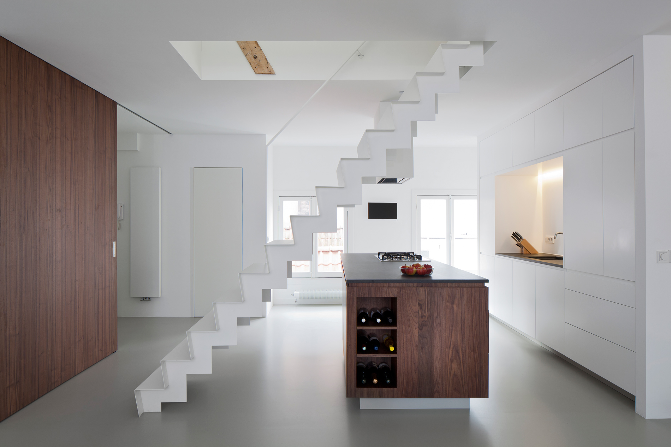
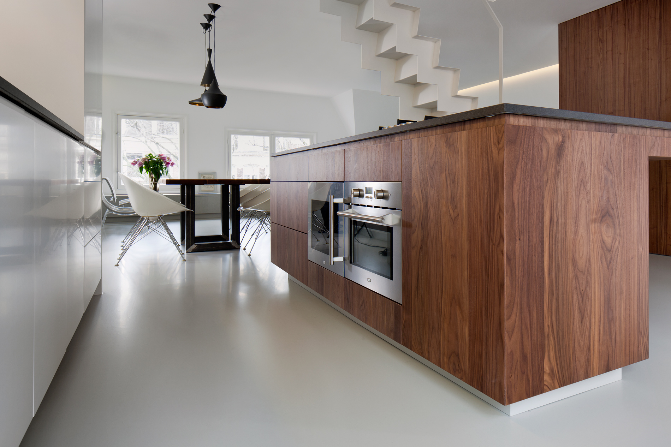
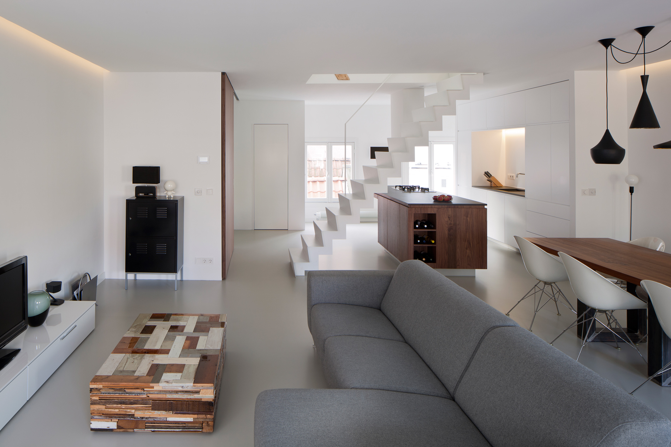
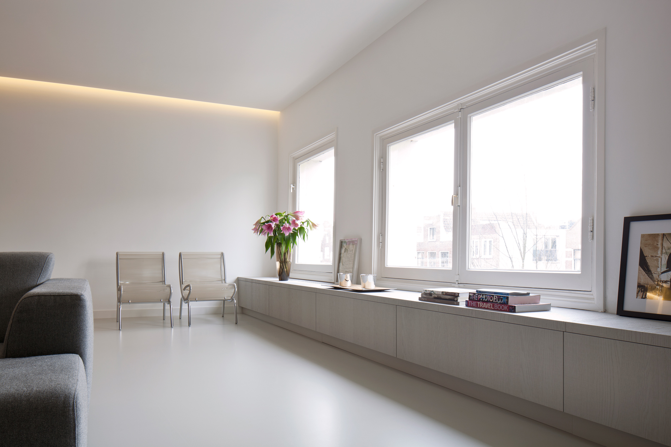
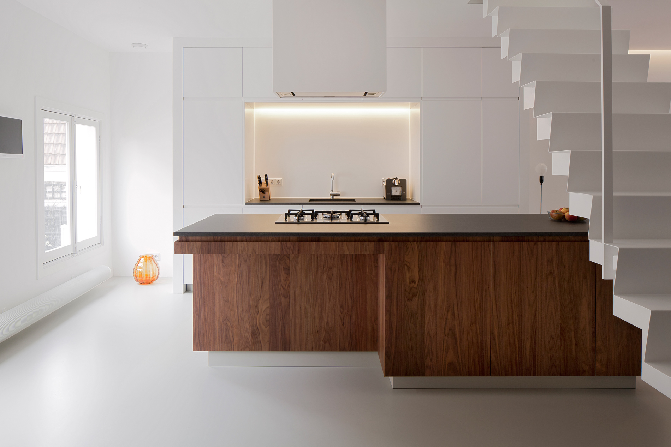
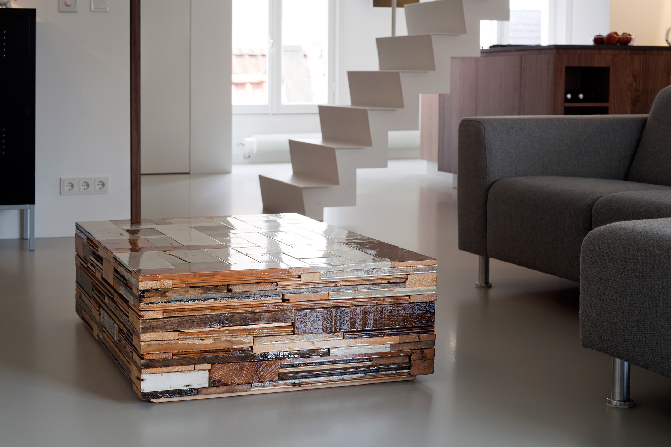
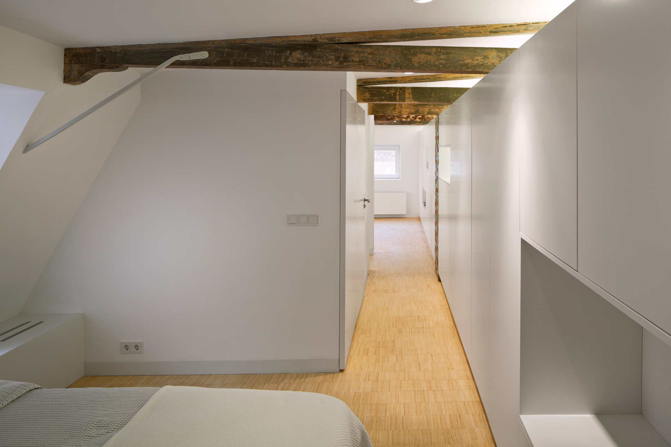
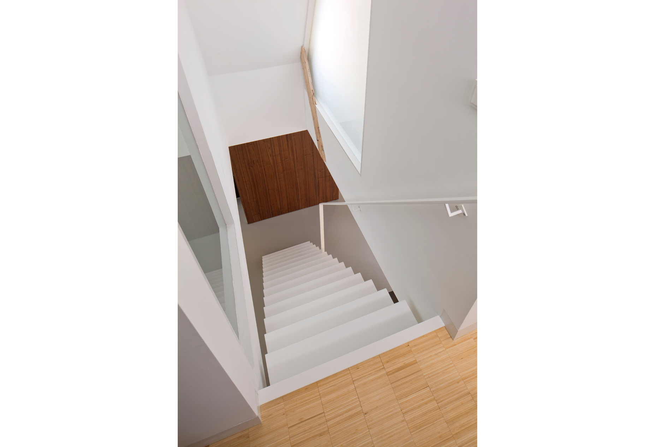
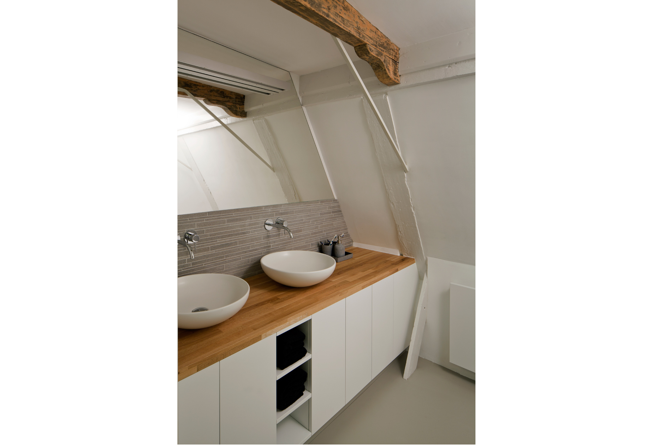
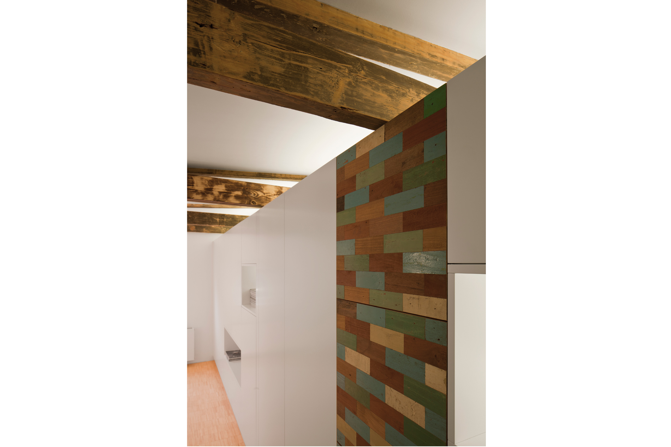
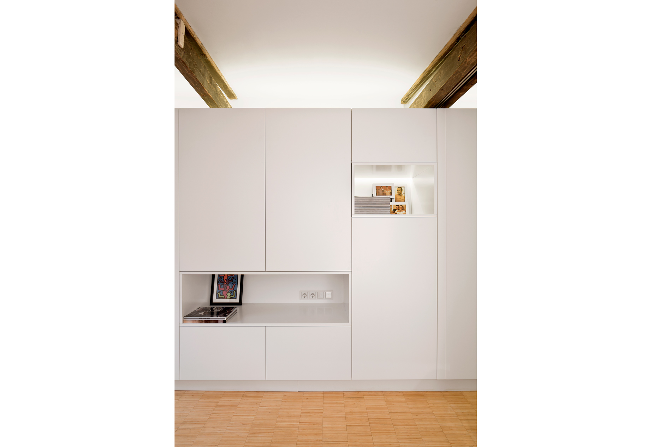













In 2011 we completed the renovation and interior design of a two-floor apartment in the city centre of Amsterdam. The building is catalogued as a national monument.
The main idea of the project was to transform the dark and claustrophobic existing apartment into a bright and spacious loft. The 70 m2 living area is located on the first floor. It is conceived as a continuous space capable of hosting different living activities without fragmenting them into separate rooms. An oak gray painted window bench provides a seat to enjoy the beautiful view towards the Amsterdam canals. Furthermore, this window bench functions as a storage cabinet. A walnut wood sliding door creates the possibility to close off the entrance hall from the living space.
ORIGAMI STAIRS
A light steel staircase creates the transition between cooking and dining area. Moreover a series of satin glass walls have been incorporated in the upper floor to bring natural light into the lower level and the bathroom.
CONTINUOUS SPACE
On the upper floor the guest room and the main sleeping room can be found. Both spaces are experienced as one large room that can be split into two in case needed.
The bathroom is situated in between these two rooms. Existing plaster walls have been removed in order to make the old roofbeams visible.
HIDDEN BEAUTY
An eleven meter long closet has been designed to be used as storage and a wardrobe. The existing colorful closet has been used to define the height of the closet and to break the long white line of the new furniture. Frameless doors and plinths flush with walls contribute to perceive the space as a sequence of pure and sharp surfaces.

