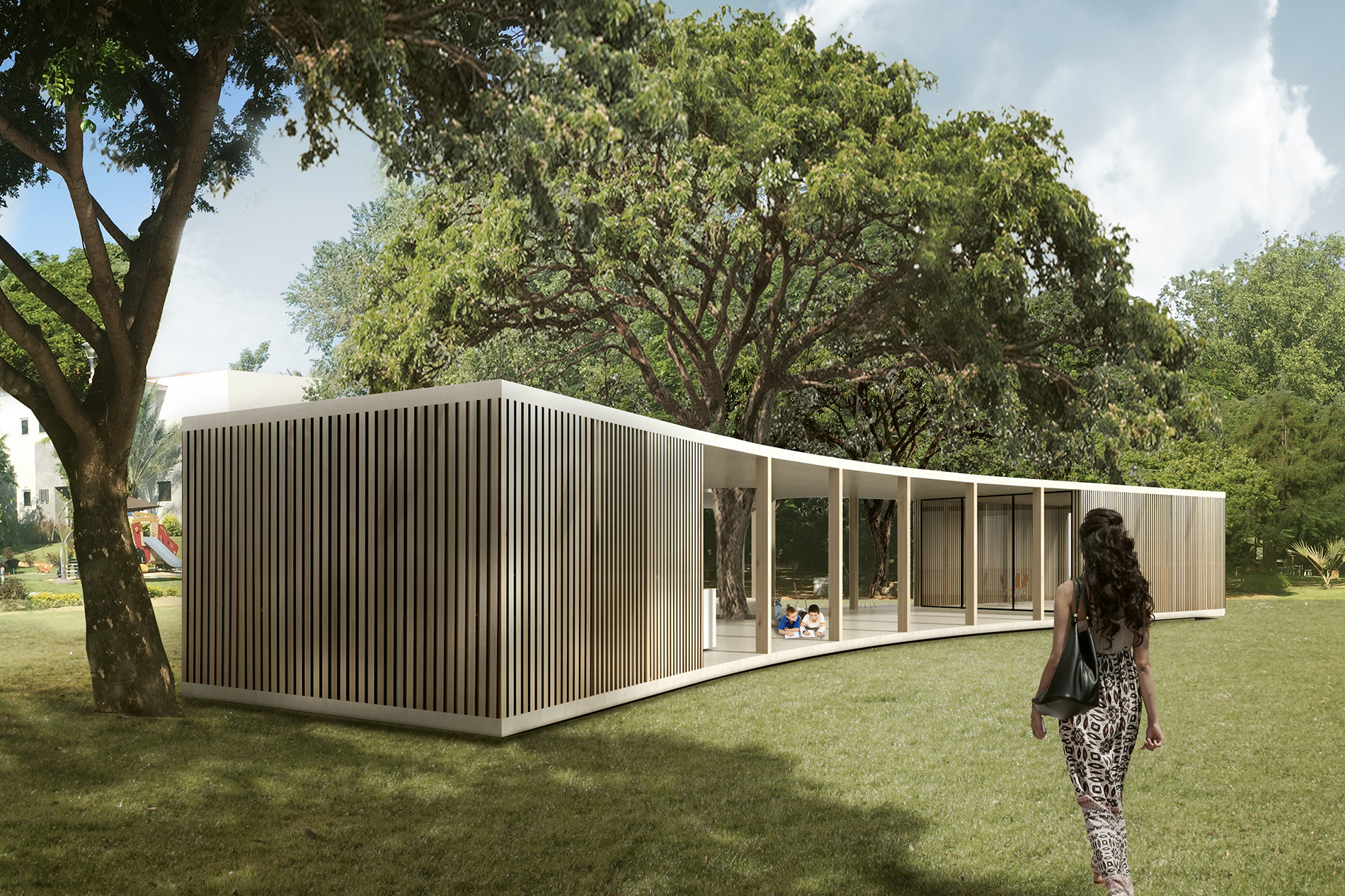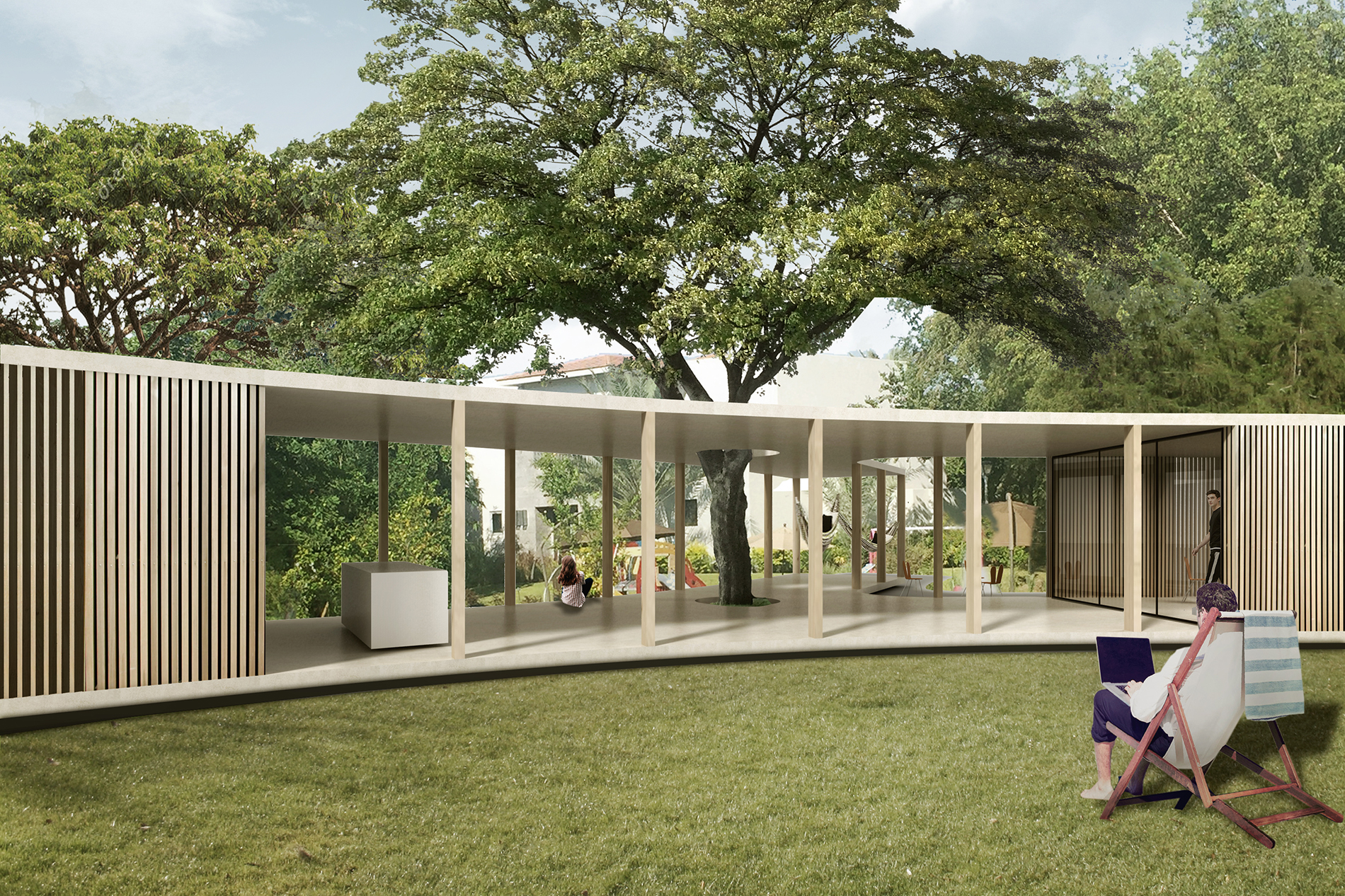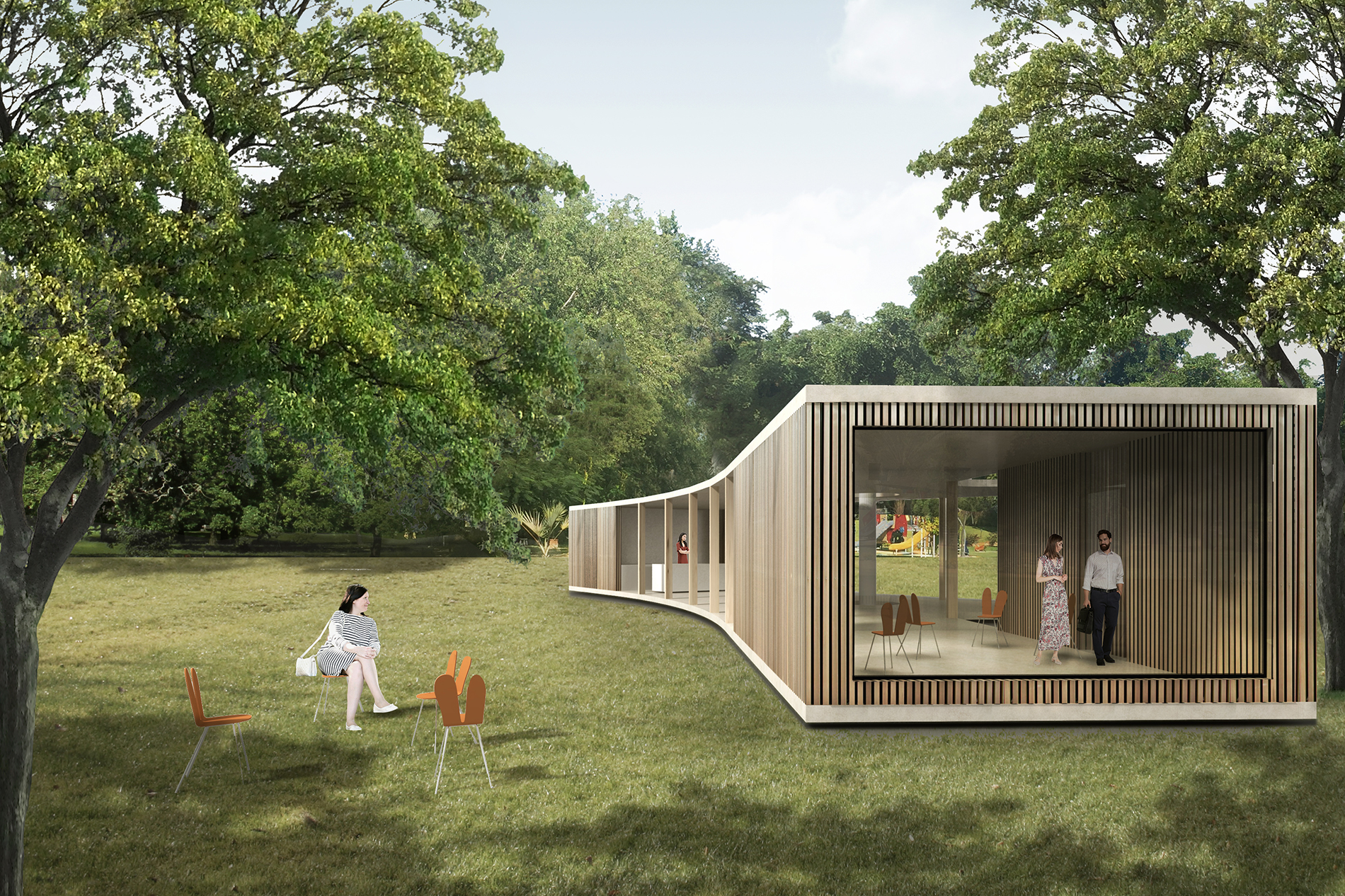





Area social arises from the wish of our clients to have an outdoor place for their family to meet.
The clients share a big land with their kids and their kid's families, a total of 20 people.
Their wish is to celebrate their birthdays, family-related events but also to use it as a playing area for the grandkids or an informal meeting area connected with the garden for the adults.
A small kitchenette and restrooms were also required.
The garden has a very beautiful tree that dominates its surrounding space.
This tree was the starting point of our design.
A three-leg shape creates a big platform alternating closed and open spaces.
Each leg contains a function: service spaces, leisure/ playing area and room for celebrations.
The pavilion materialized in wood and concrete, blends in the landscape due to its permeable character.

