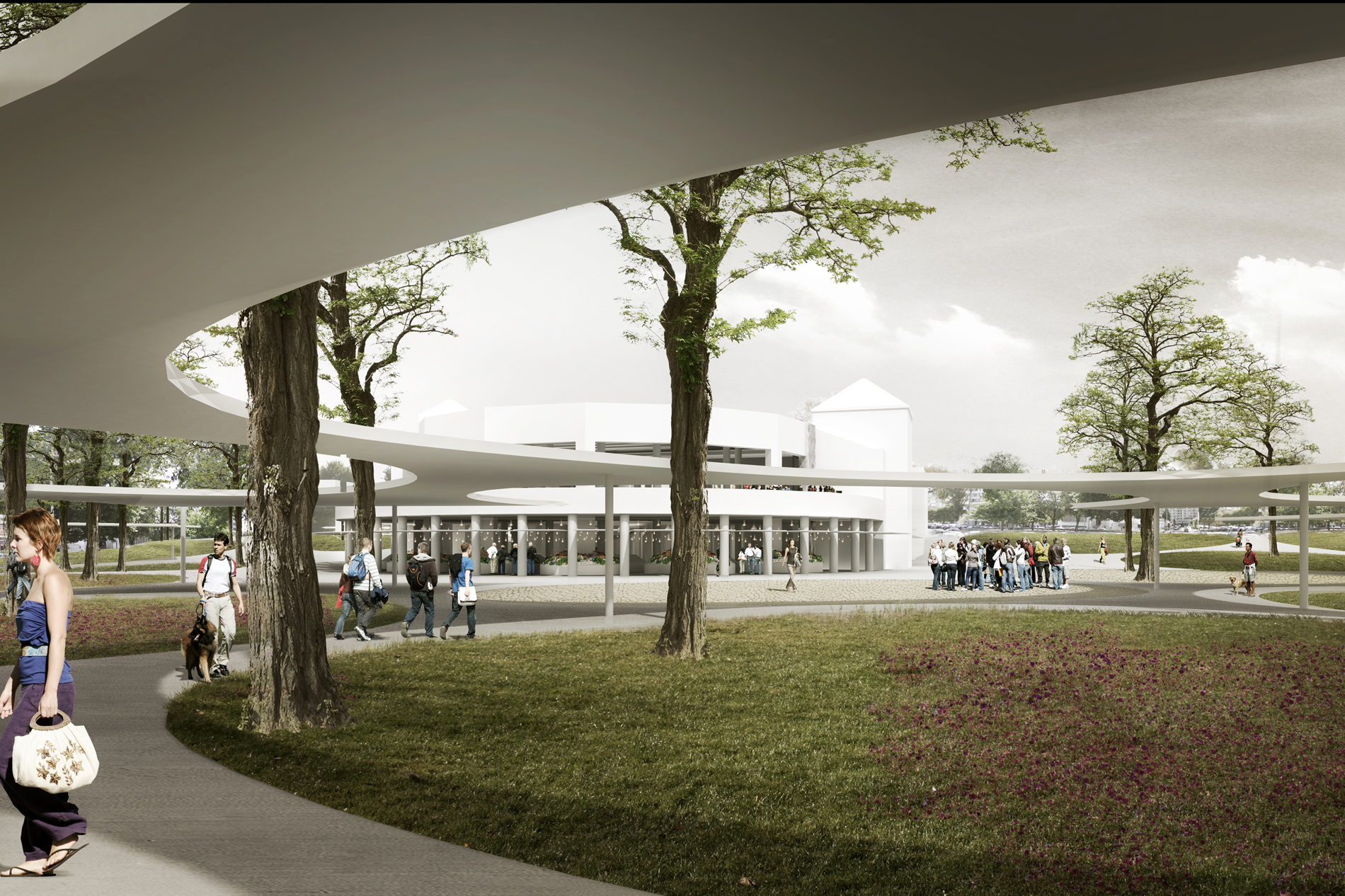
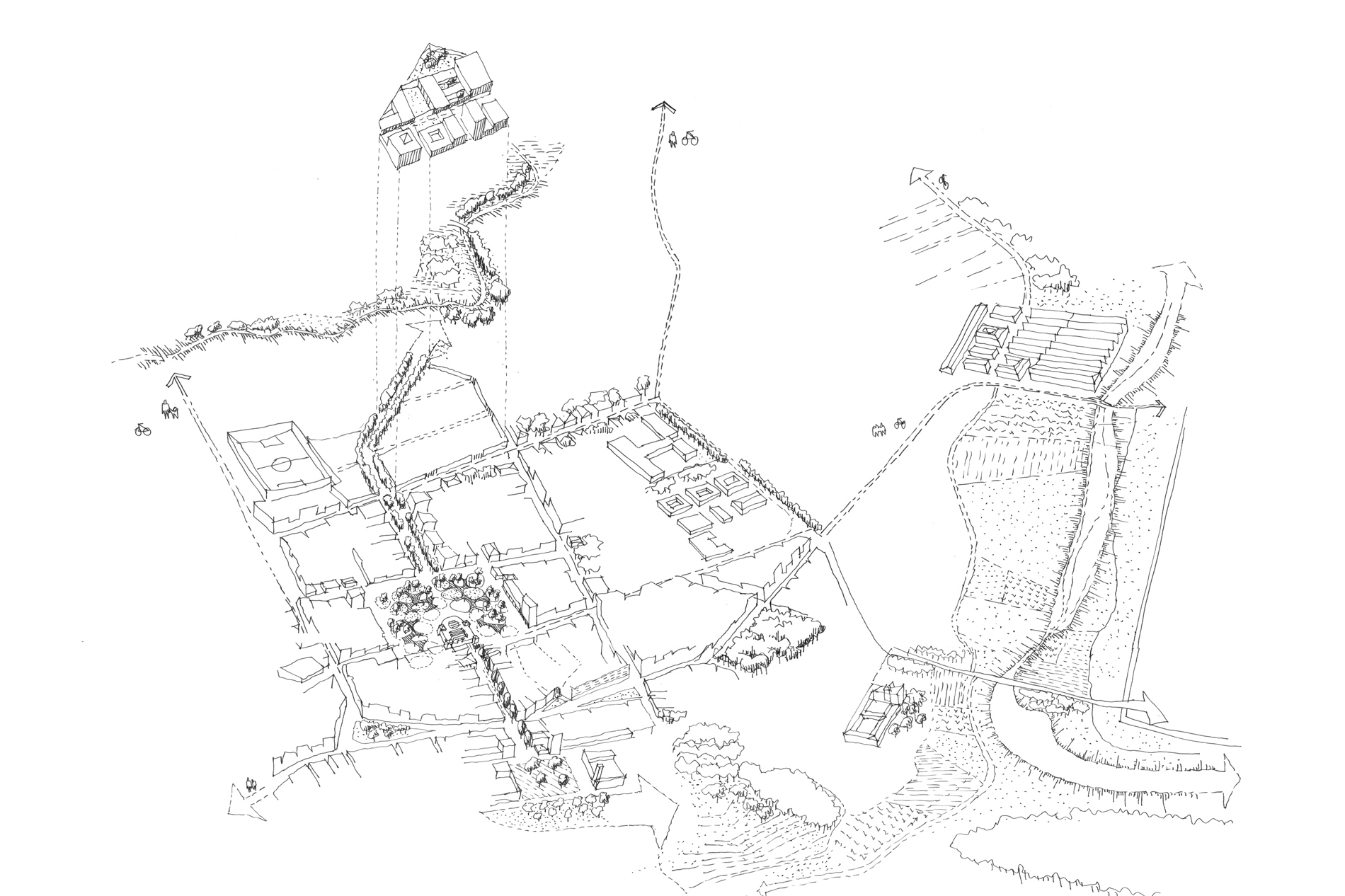
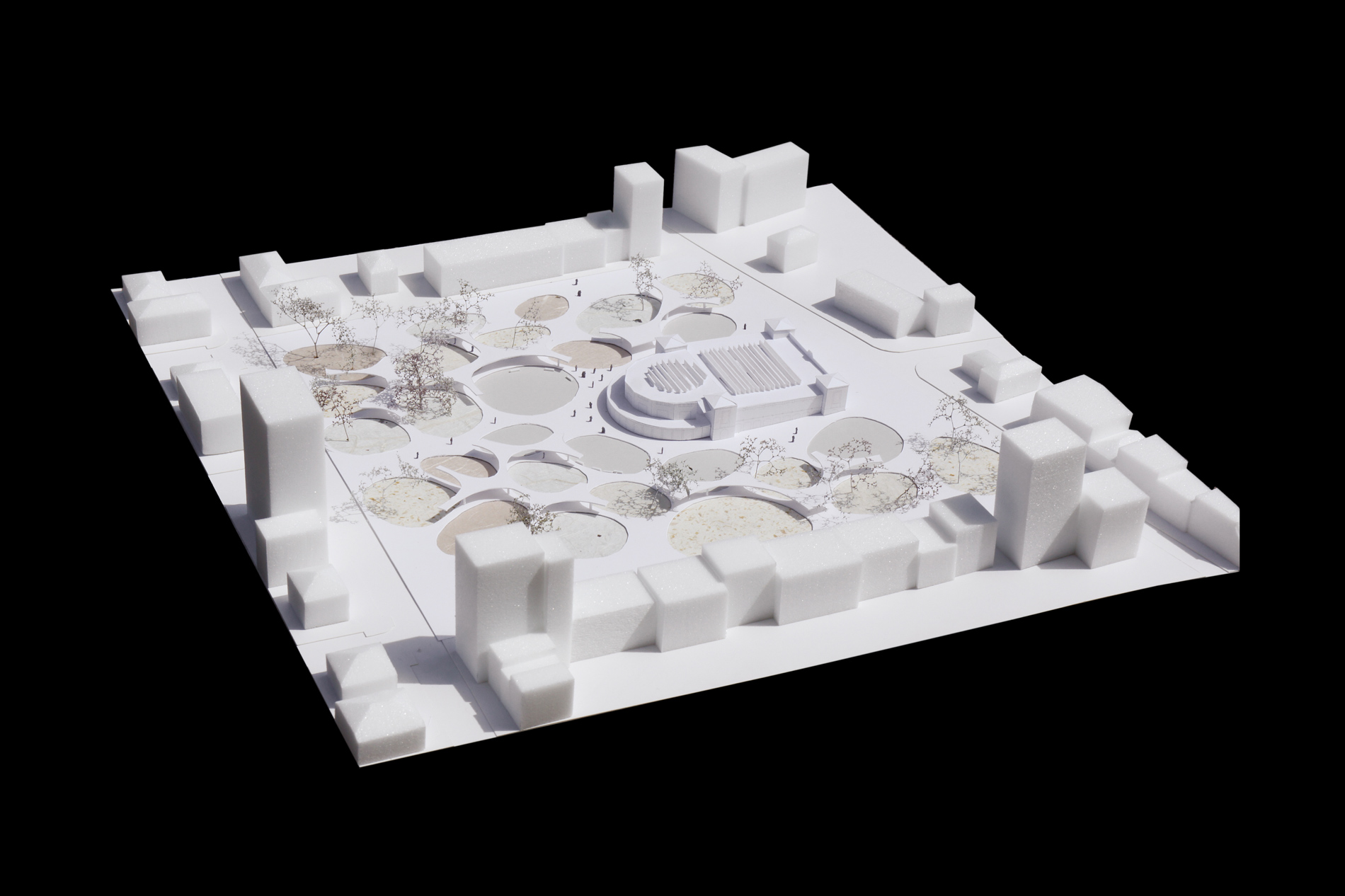
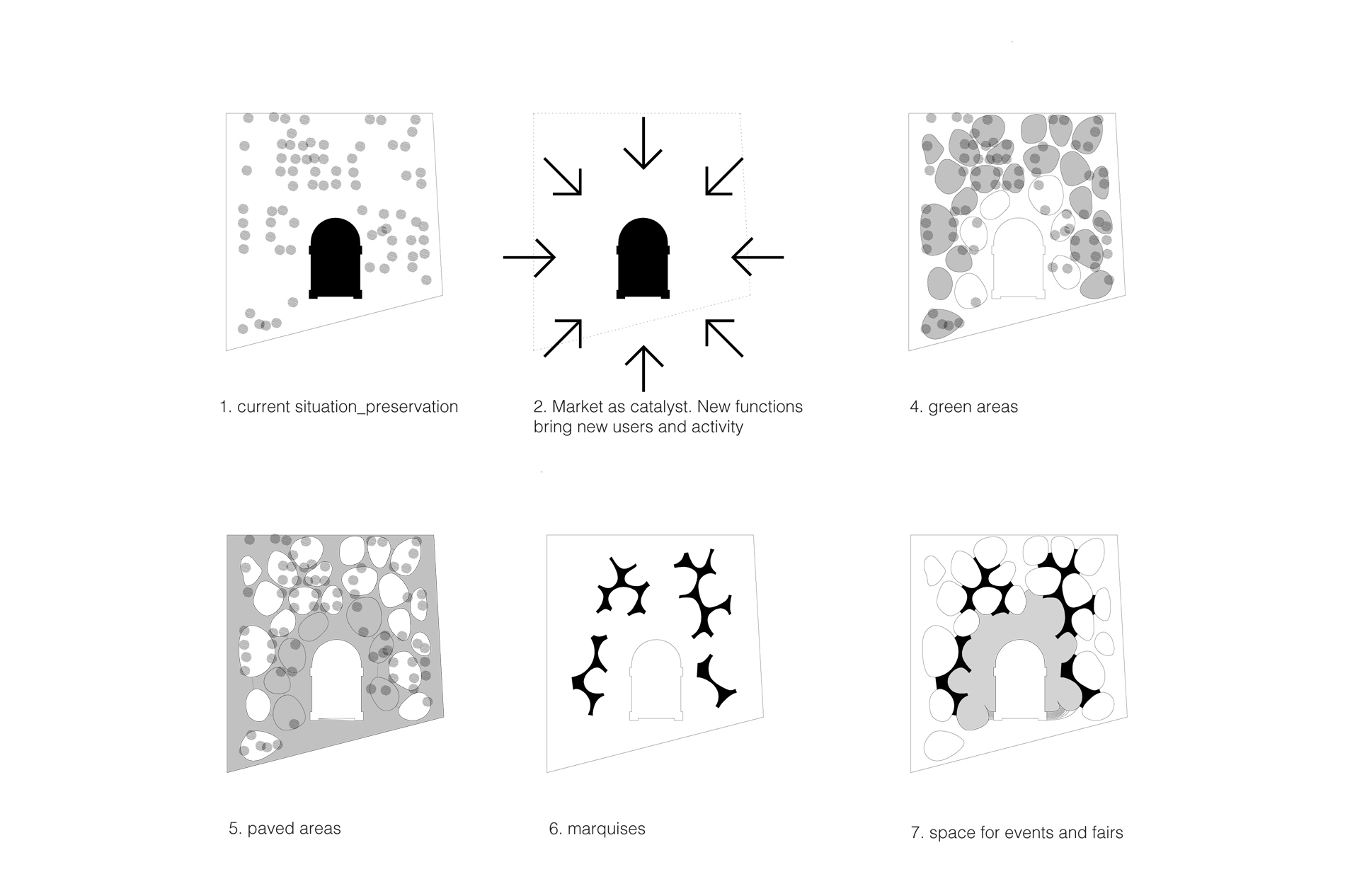
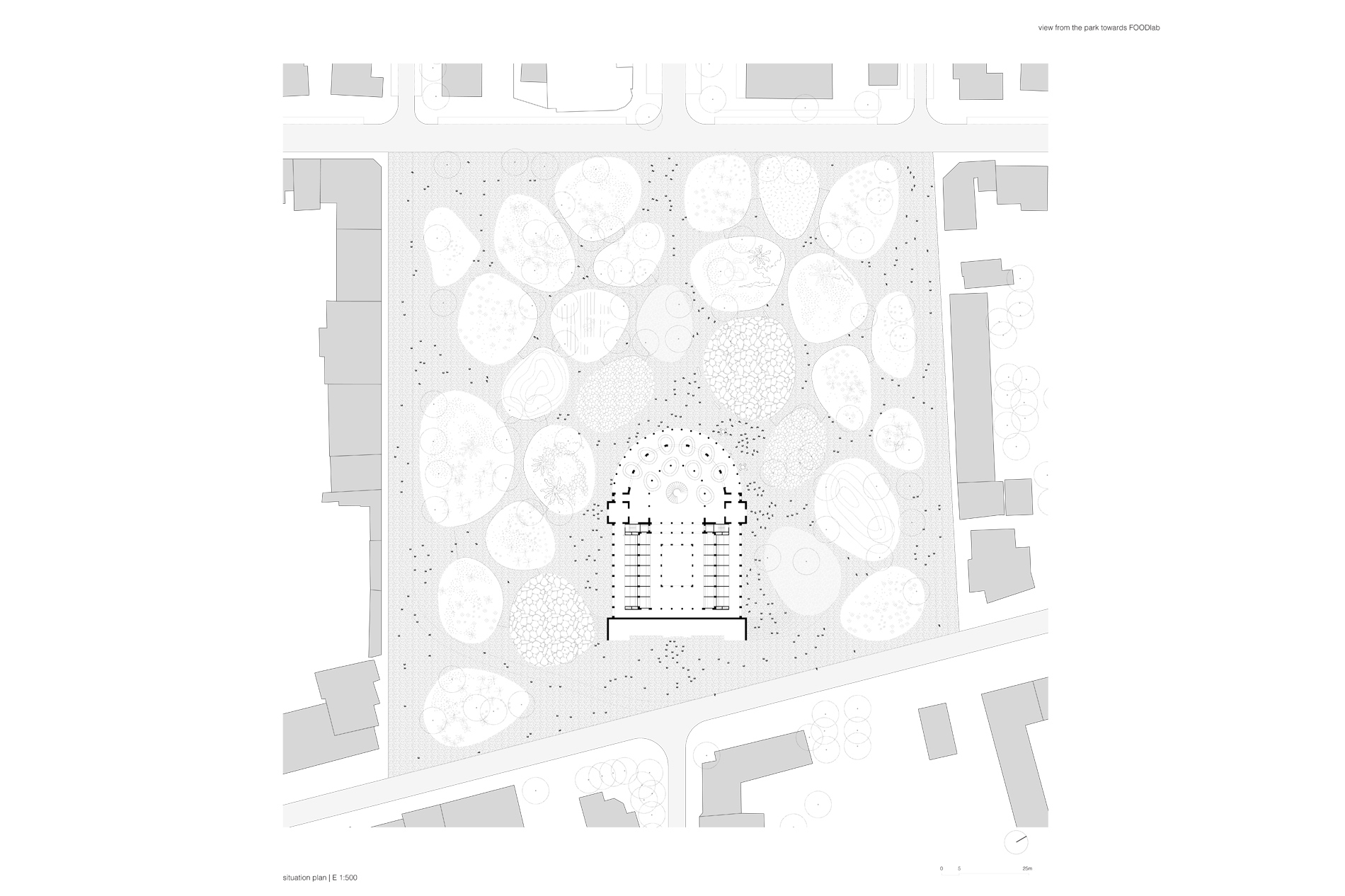
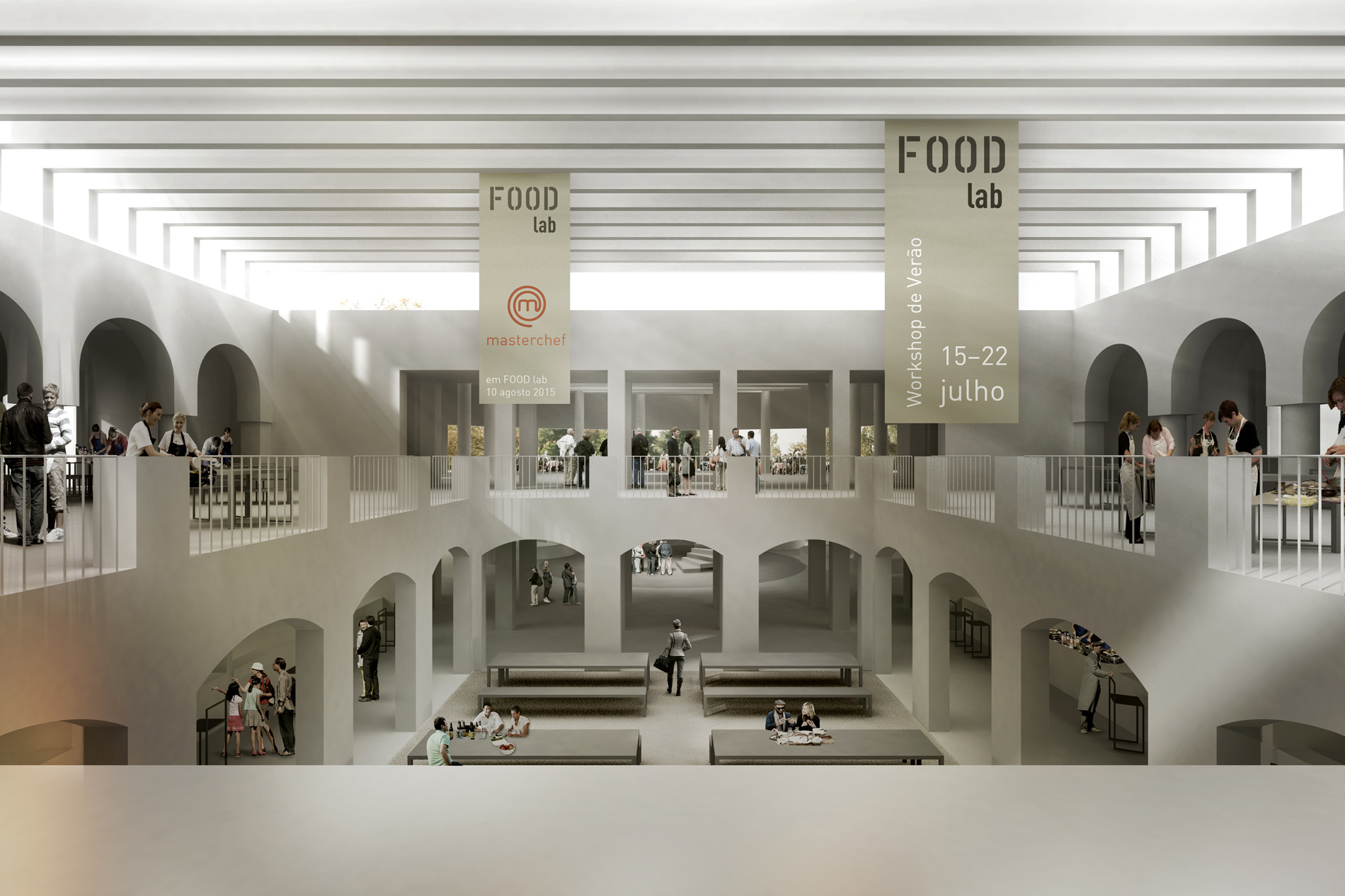
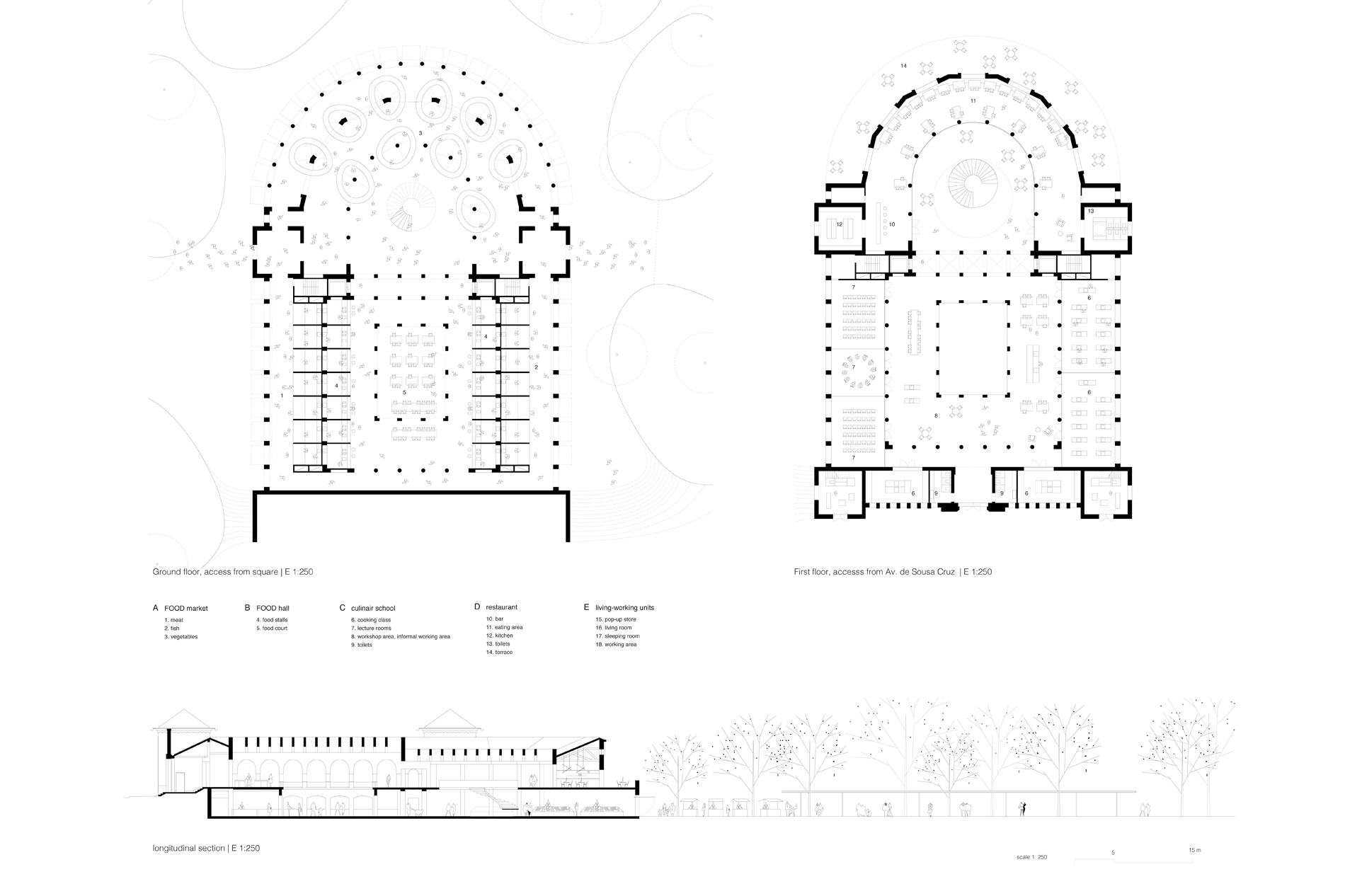







Our project has two main goals. On one hand to transform the existing market hall into a vibrant and dynamic public space. On the other hand to redesign the derelict surrounding public space.
In order to do so, we propose a new multifunctional square with gardens and recreational areas. This new public space will also host fairs, events or gastronomical activities.
In the center of the square, a new programmed market hall will contribute to the new liveliness of the area.
The new FOOD lab
Food represents a big cultural heritage for Portugal. We have changed the way we buy, the way we eat. A traditional market can be nowadays enriched with new eating areas, spaces for gastronomic activities or weekly food fairs.
In order to create this new FOODlab, the existing building will undergo a major transformation.
A new roof creates a covered space to protect the goods and eating areas from the rain and the sun.
The ground floor in direct connection with the square is understood as a dynamic area with groceries, meat, and fish stalls. Around the central court, tapas bars and small food shops are organized. The central space is kept as a main empty space to allow sporadic events to take place. Wine tasting, local product sales, etc could be organized in this area.
The upper floor on street level, host a more permanent program, with cafes, restaurants, a multifunctional space, and a co-cooking area.

