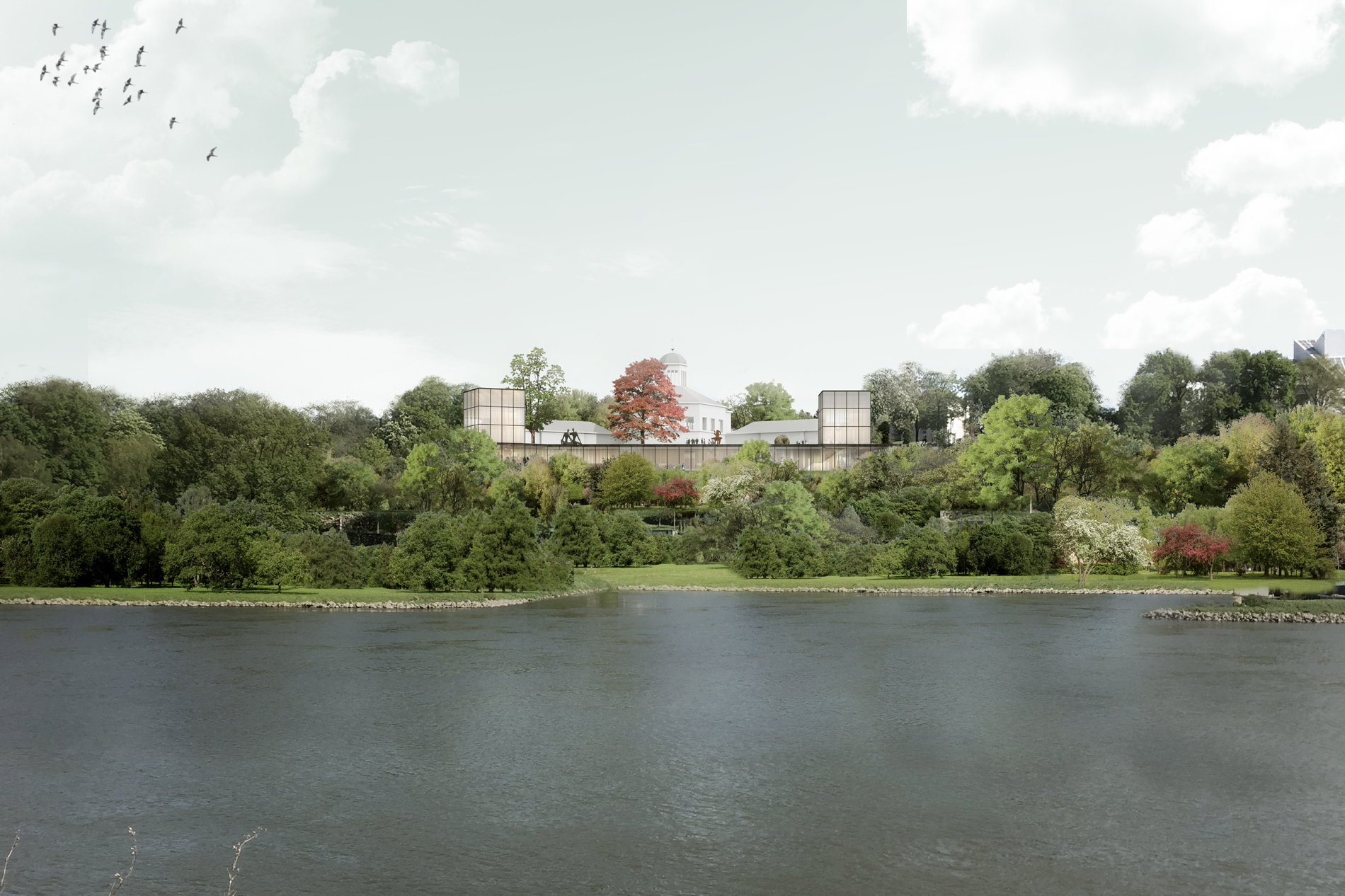
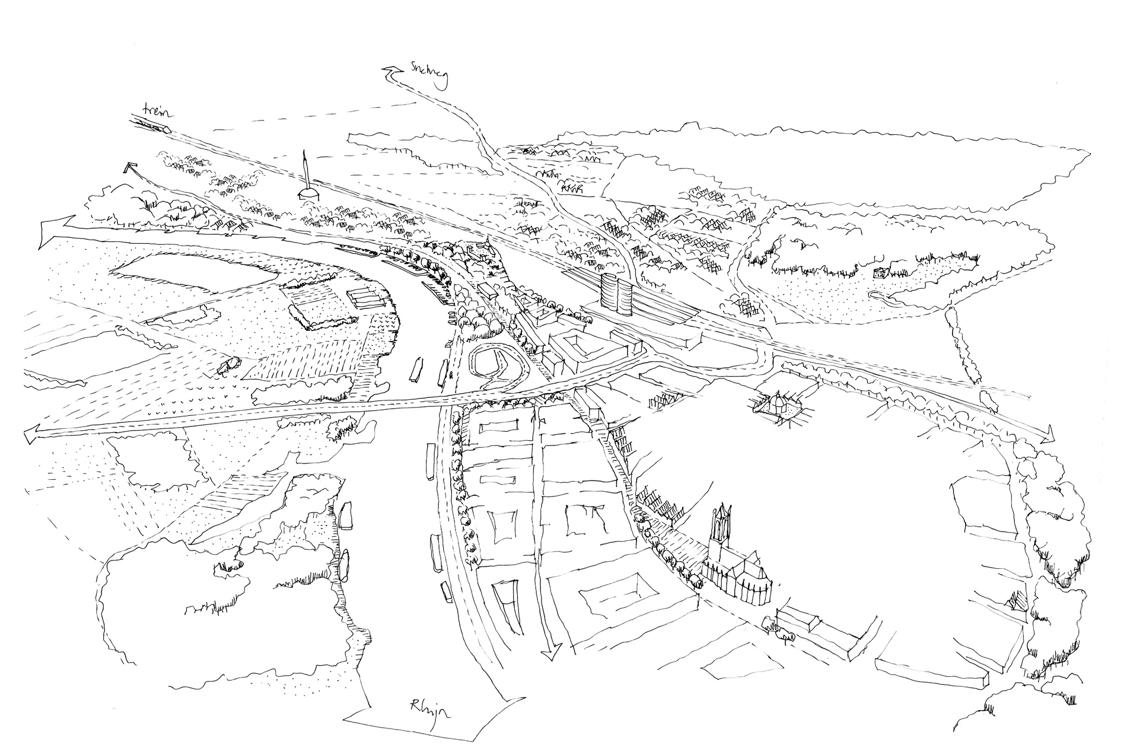
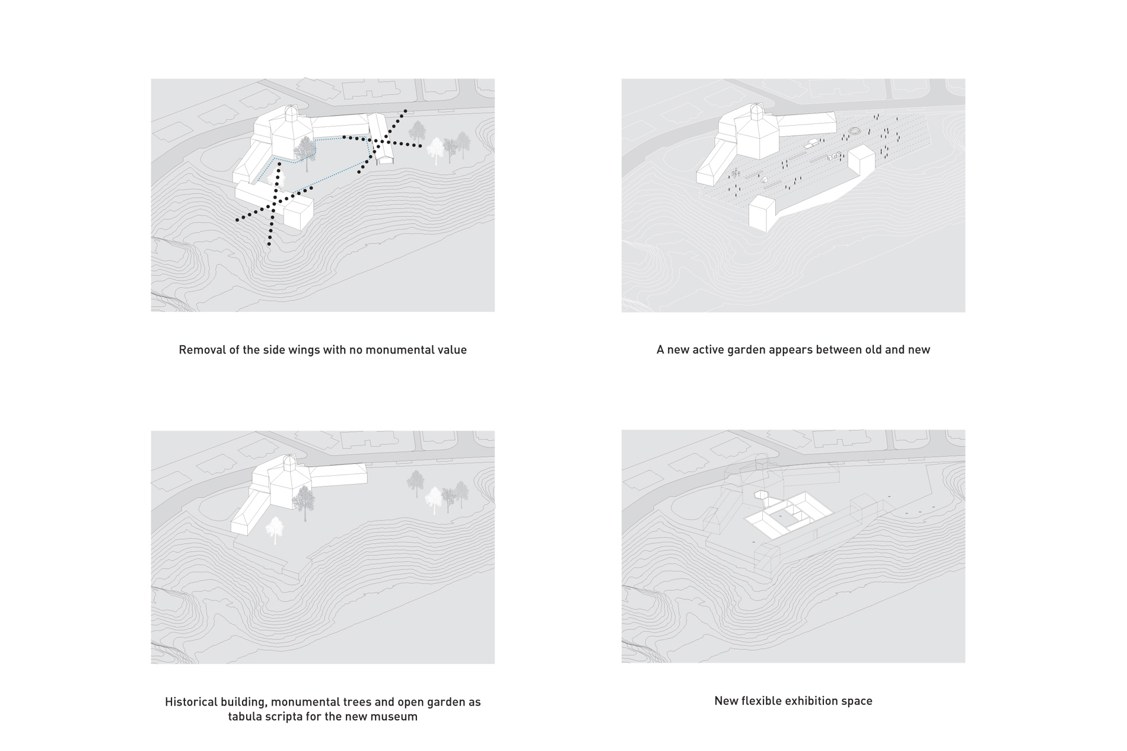
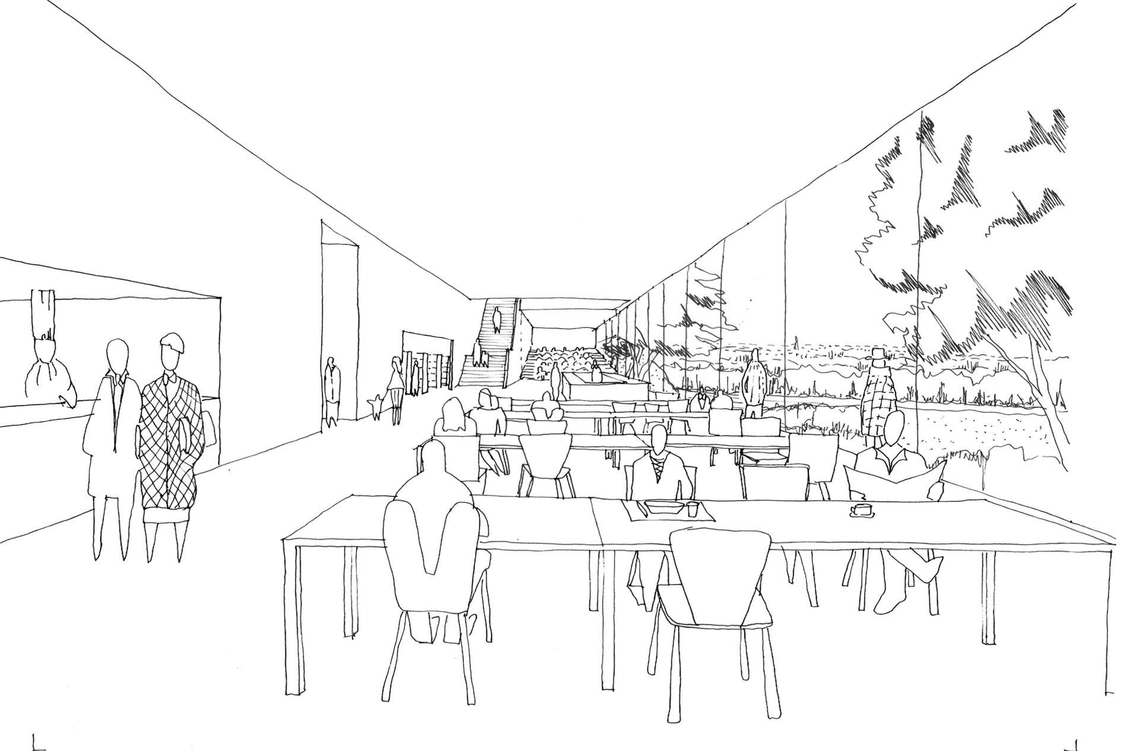
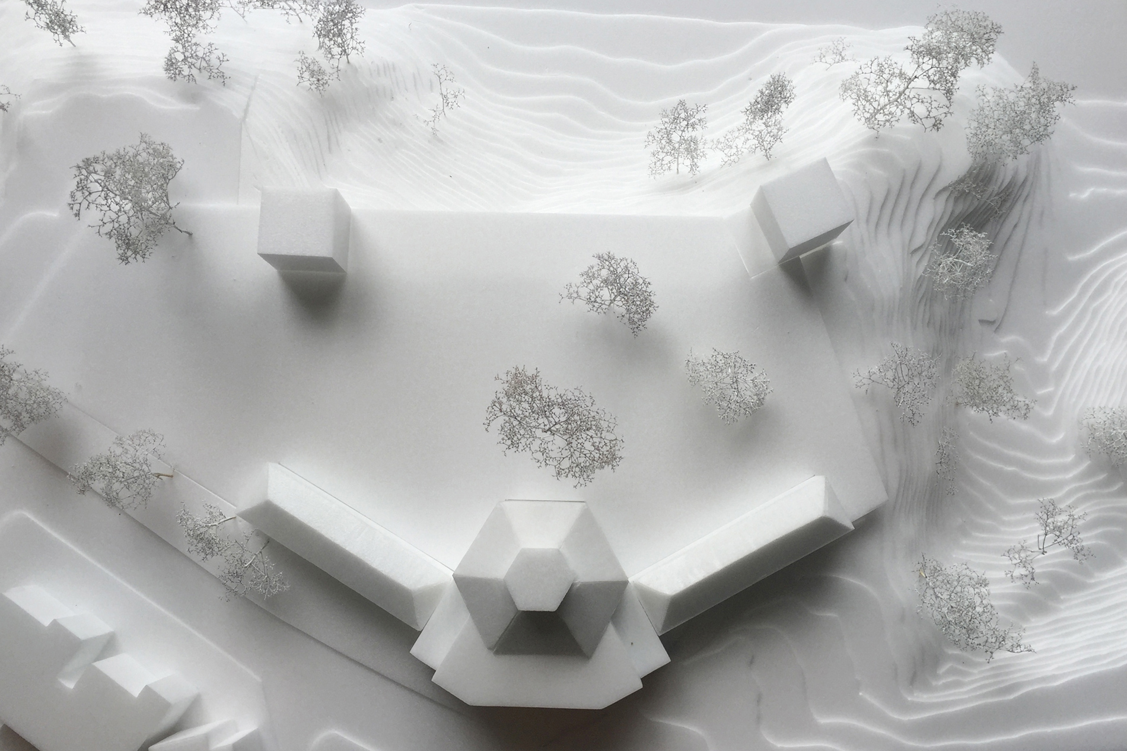
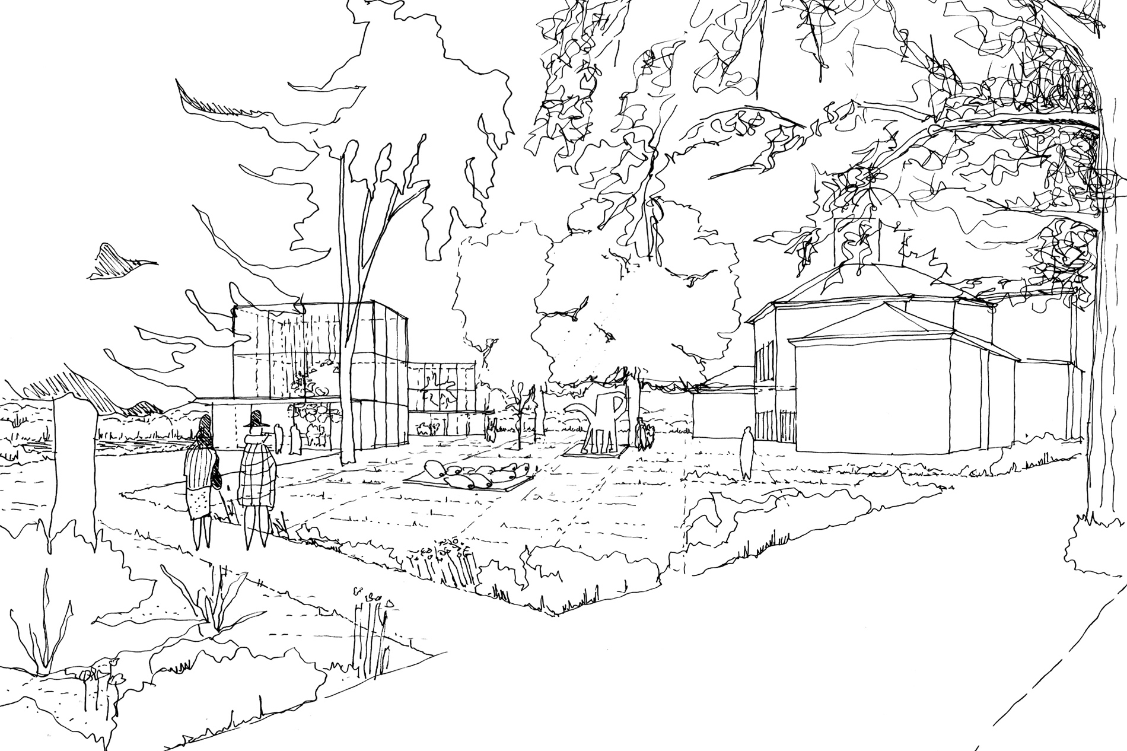
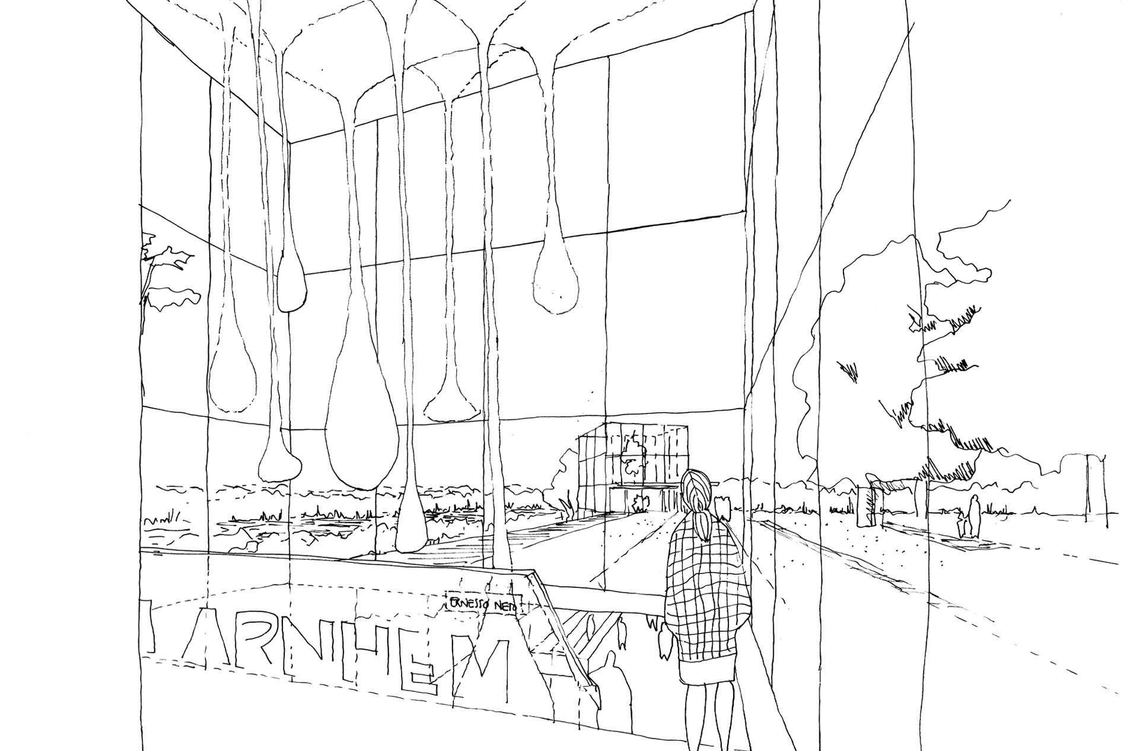
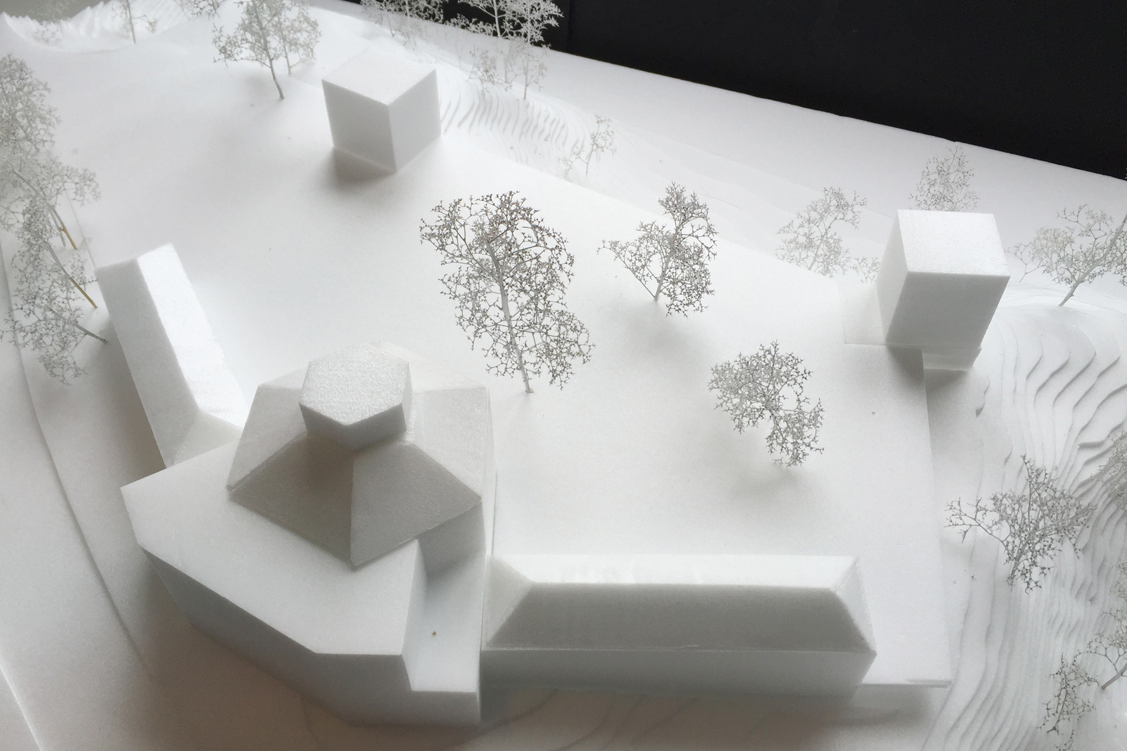
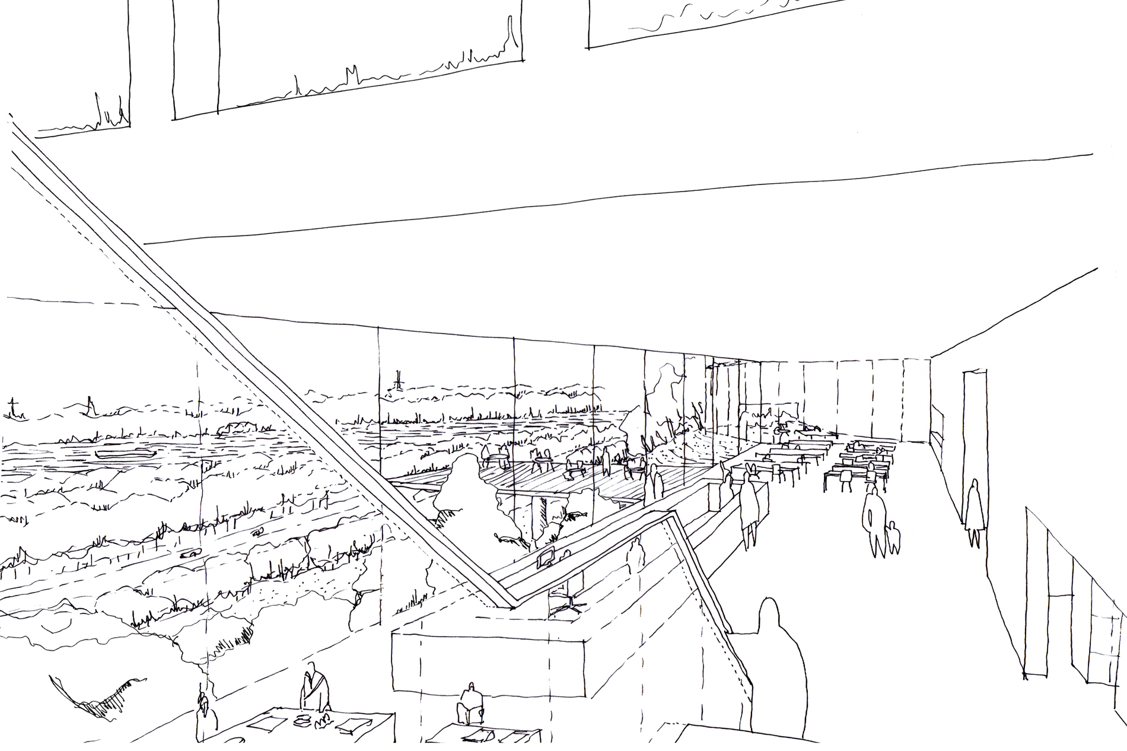









This design was developed in collaboration with Cruz y Ortiz Arquitectos. Our proposal creates a harmonic balance between old and new. The former “Society building” is preserved as a sole architectural volume in the new garden.
The museum garden will be transformed into an open and public garden overlooking the River Rhine. Two elegant pavilions located in the museum garden reinforce the symmetry of the existing building and at the same time mark the new entrance of the museum. The duo form a modest icon in the landscape, carefully seeking a balance between visible and invisible.
The entrance pavilion gives access to the new flexible public program; partly dug into the embankment, glistening through the tops of the surrounding trees beckons to the other side of the Rhine.
Through the autonomous position of the public area and the flexible programming, this new space allows a wide range of activities. The new exhibition area connects the public entrance hall and the existing building.
This underground extension offers other kind of exhibition spaces with generous dimensions.
When arriving at the Society building, the visitors will surprisingly rediscover the dome, by an almost sacred entrance in the centre of the room.
The new Museum Arnhem will provide very differentiated experiences and allows an infinite possible ways to use the space.

